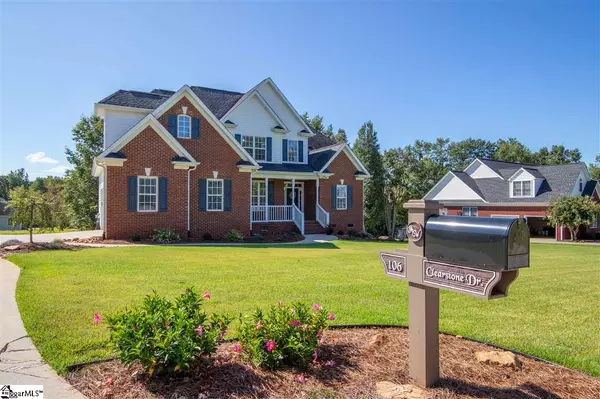$330,000
$329,900
For more information regarding the value of a property, please contact us for a free consultation.
5 Beds
3 Baths
2,593 SqFt
SOLD DATE : 10/30/2020
Key Details
Sold Price $330,000
Property Type Single Family Home
Sub Type Single Family Residence
Listing Status Sold
Purchase Type For Sale
Square Footage 2,593 sqft
Price per Sqft $127
Subdivision Other
MLS Listing ID 1427532
Sold Date 10/30/20
Style Traditional
Bedrooms 5
Full Baths 2
Half Baths 1
HOA Fees $20/ann
HOA Y/N yes
Annual Tax Amount $1,642
Lot Size 0.610 Acres
Property Description
This immaculate home in has the best of both worlds, a country feel, yet close to town and all its amenities (10 min. to Easley, 20 min.to Greenville), and major highways. The 5 bedroom, 2.5 bath, split level floor plan (with office), is located in the highly sought after Anderson District 1 school district (Wren). Sit on the large back deck in the morning, as the birds serenade you, or sit on the front porch and watch the sunset, this home has it all. This lovely, well-maintained home offers 4 bedrooms upstairs, with the master bedroom on the main level, Beautiful hardwoods, formal dining room, gas fireplace, full-yard irrigation system,attached two car garage and much more. The home was built in 2003 and sellers have done an amazing job maintaining the quality and integrity of the home. Move in ready, come see it today! Ashley Woods Subdivision. 2593 Square Feet per last appraisal
Location
State SC
County Anderson
Area 063
Rooms
Basement None
Interior
Interior Features Ceiling Fan(s), Ceiling Smooth, Tray Ceiling(s), Tub Garden, Walk-In Closet(s)
Heating Natural Gas
Cooling Electric
Flooring Carpet, Ceramic Tile, Wood
Fireplaces Number 1
Fireplaces Type Gas Log
Fireplace Yes
Appliance Cooktop, Disposal, Microwave, Self Cleaning Oven, Gas Water Heater
Laundry Sink, Laundry Room, Gas Dryer Hookup
Exterior
Garage Attached, Parking Pad, Paved, Garage Door Opener, Side/Rear Entry
Garage Spaces 2.0
Community Features Street Lights
Utilities Available Underground Utilities
Roof Type Architectural
Garage Yes
Building
Lot Description 1/2 - Acre, Few Trees
Story 2
Foundation Crawl Space
Sewer Septic Tank
Water Public
Architectural Style Traditional
Schools
Elementary Schools Wren
Middle Schools Wren
High Schools Wren
Others
HOA Fee Include None
Read Less Info
Want to know what your home might be worth? Contact us for a FREE valuation!

Our team is ready to help you sell your home for the highest possible price ASAP
Bought with Impact Realty Group
Get More Information






