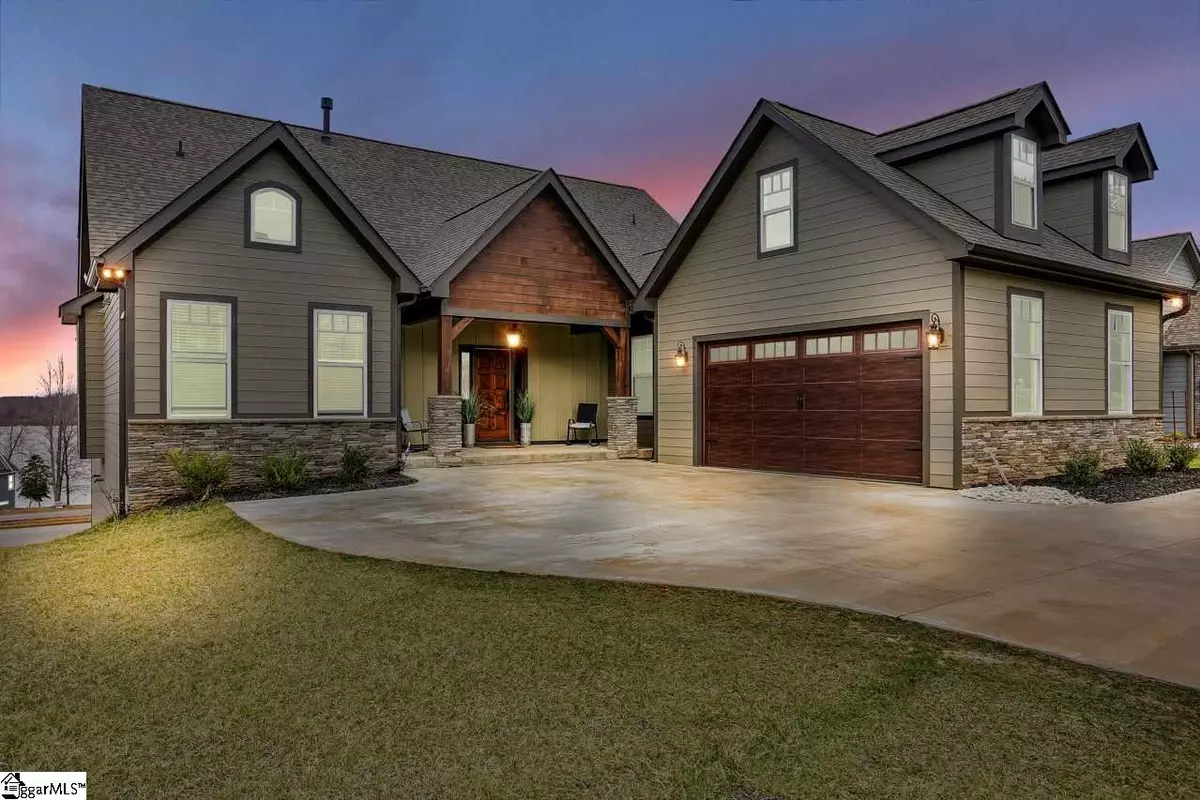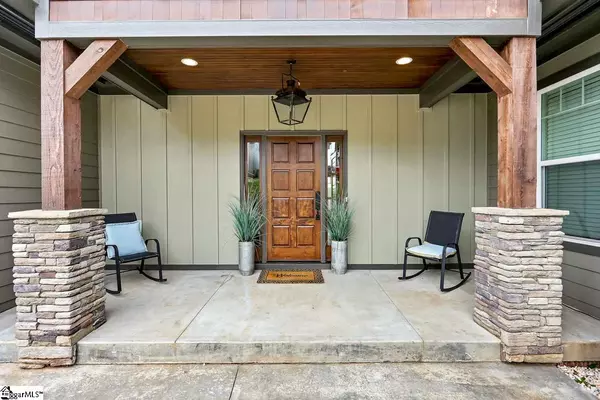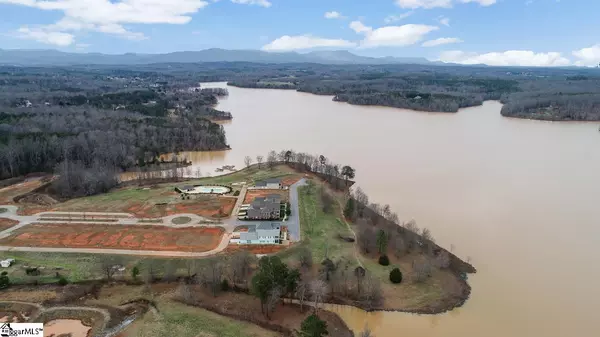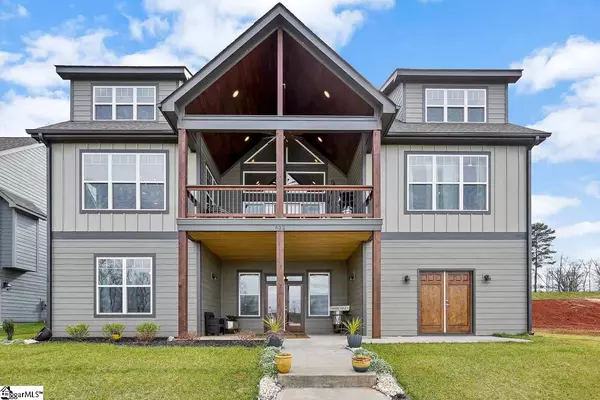$530,000
$549,000
3.5%For more information regarding the value of a property, please contact us for a free consultation.
5 Beds
6 Baths
4,870 SqFt
SOLD DATE : 10/30/2020
Key Details
Sold Price $530,000
Property Type Single Family Home
Sub Type Single Family Residence
Listing Status Sold
Purchase Type For Sale
Square Footage 4,870 sqft
Price per Sqft $108
Subdivision Stillwaters Of Lake Robinson
MLS Listing ID 1412894
Sold Date 10/30/20
Style Craftsman
Bedrooms 5
Full Baths 5
Half Baths 1
HOA Fees $110/mo
HOA Y/N yes
Year Built 2019
Annual Tax Amount $4,981
Lot Size 9,147 Sqft
Property Description
**Stunning Lake & Mountain Views** abound in this 5BR/5.5BA Craftsman style basement home on Lake Robinson that is "MOVE IN READY" & PRICED TO SELL! Located in Stillwater, this well appointed home has everything you have been looking for and more! As you enter, from the rocking chair front porch, you are "immediately" drawn to the Open Floor Plan with "Water Views" and "Loads of Natural Light" from the Two Story Great Room and its Wall Of Windows! This Main Level layout is ideal for entertaining family and friends with the Gas Log Craftsman Fireplace, Large Dining area and Gourmet Kitchen all flowing nicely from the GR. The fit and finishes are STUNNING from the Custom Coffered ceiling in Dining Area, Quartz Countertops, Stainless appliances, Farmhouse Sink in the HUGE eat up island, hand picked light fixtures and faucets, cozy Breakfast/ Sitting Room, to the Craftsman themed Fireplace in the GR. Always ending up on the 18x12 Covered Porch with VIEWS FOR MILES! The Master suite mirrors the Fireplace themed trim work, with gorgeous sconces, and a master bath boasting Dual Vanities an enormous Garden Tub, Customized Tile shower and Large Walk-In Closet. The Office/Study with Glass French Doors, a spacious Guest Suite, Powder Room and Laundry round out the first level of this well designed floorplan. Upstairs you will find 2 LARGE Bedroom suites with there own full baths, perfect for the kids or guests alike, with amazing views of Lake Robinson & the Mountainside as well! What TRULY sets this home apart is the Basement Level/Secondary Living Quarters, with a Private BR Suite, Top of the Line Kitchenette, Private Patio, Great Room/Billiard Room and LOADS of Storage, so rarely found these days! Add the amenities of Stillwater, including a 12 acre common area, Pool and Community Dock, with access to 800 acres of Lake Robinson, close proximity to shopping, restaurants and major highways, all make 622 Sedge St a must see! The pictures simply do not do it justice. Book your tour today, as this one wont last long!
Location
State SC
County Greenville
Area 013
Rooms
Basement Partially Finished, Full, Walk-Out Access
Interior
Interior Features High Ceilings, Ceiling Fan(s), Ceiling Cathedral/Vaulted, Ceiling Smooth, Open Floorplan, Sauna, Tub Garden, Walk-In Closet(s), Second Living Quarters, Coffered Ceiling(s), Countertops – Quartz, Pantry
Heating Electric, Forced Air
Cooling Central Air, Electric
Flooring Carpet, Ceramic Tile, Other
Fireplaces Number 1
Fireplaces Type Gas Log
Fireplace Yes
Appliance Gas Cooktop, Dishwasher, Disposal, Self Cleaning Oven, Electric Oven, Microwave, Gas Water Heater
Laundry 1st Floor, Walk-in, Laundry Room
Exterior
Parking Features Attached, Parking Pad, Paved, Garage Door Opener, Courtyard Entry
Garage Spaces 2.0
Community Features Common Areas, Pool, Sidewalks, Water Access, Landscape Maintenance, Neighborhood Lake/Pond
Utilities Available Underground Utilities, Cable Available
Waterfront Description Water Access
View Y/N Yes
View Mountain(s), Water
Roof Type Architectural
Garage Yes
Building
Lot Description 1/2 Acre or Less, Sloped, Sprklr In Grnd-Full Yard, Interior Lot
Story 3
Foundation Basement
Sewer Public Sewer
Water Public, Blue Ridge
Architectural Style Craftsman
Schools
Elementary Schools Mountain View
Middle Schools Blue Ridge
High Schools Blue Ridge
Others
HOA Fee Include None
Read Less Info
Want to know what your home might be worth? Contact us for a FREE valuation!

Our team is ready to help you sell your home for the highest possible price ASAP
Bought with XSell Upstate






