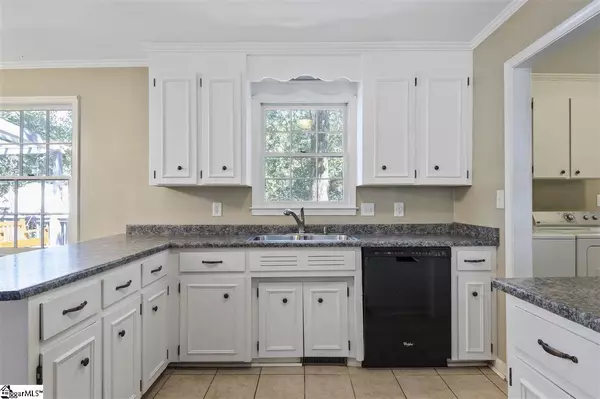$243,000
$250,000
2.8%For more information regarding the value of a property, please contact us for a free consultation.
4 Beds
3 Baths
2,239 SqFt
SOLD DATE : 11/05/2020
Key Details
Sold Price $243,000
Property Type Single Family Home
Sub Type Single Family Residence
Listing Status Sold
Purchase Type For Sale
Square Footage 2,239 sqft
Price per Sqft $108
Subdivision Seven Oaks
MLS Listing ID 1423821
Sold Date 11/05/20
Style Traditional
Bedrooms 4
Full Baths 2
Half Baths 1
HOA Fees $5/ann
HOA Y/N yes
Annual Tax Amount $1,551
Lot Size 0.610 Acres
Lot Dimensions 152 x 188 x 81 x 168 x 33
Property Description
Checkout the brand new paint job throughout the main level! Gorgeous white kitchen cabinets brighten up the room! This 4 bedroom, 2 ½ bath home in Seven Oaks subdivision won't last long! Come home to a beautifully maintained yard in a cul-de-sac. Be close to shopping, downtown and very sought-after schools! The entry opens to the dining room and living room with an open floor plan. The spacious den with a wood burning fireplace leads to the cozy breakfast nook and kitchen, lots of counter space and cabinets for all your culinary needs! Additionally, all the kitchen appliances are included! Upstairs you will find huge bedrooms with large windows for natural lighting and plenty of closet space. The two-car attached garage has ample space for working on projects. You can proceed with confidence with a newer roof and a well-maintained property. Outside lush and green landscaping invite you in. The backyard boasts a large deck with Trex composite decking, a gorgeous fountain, fire area and plenty of space for family and friend gatherings surrounded by mature trees. The backyard is fully fenced in with cedar fencing. Relax and rest in the chair swing on the deck, a perfect place to read a book or watch the local wildlife. You want this home! Call today for your personal tour.
Location
State SC
County Greenville
Area 010
Rooms
Basement None
Interior
Interior Features Laminate Counters
Heating Electric, Forced Air
Cooling Central Air, Electric
Flooring Carpet, Ceramic Tile, Wood, Laminate
Fireplaces Number 1
Fireplaces Type Wood Burning
Fireplace Yes
Appliance Dishwasher, Disposal, Convection Oven, Free-Standing Electric Range, Microwave, Electric Water Heater
Laundry 1st Floor, Laundry Room
Exterior
Parking Features Attached, Paved
Garage Spaces 2.0
Community Features Common Areas
Roof Type Composition
Garage Yes
Building
Lot Description 1/2 - Acre, Corner Lot, Cul-De-Sac, Sloped, Few Trees
Story 2
Foundation Crawl Space
Sewer Public Sewer
Water Public
Architectural Style Traditional
Schools
Elementary Schools Taylors
Middle Schools Sevier
High Schools Wade Hampton
Others
HOA Fee Include Common Area Ins., Street Lights, By-Laws
Read Less Info
Want to know what your home might be worth? Contact us for a FREE valuation!

Our team is ready to help you sell your home for the highest possible price ASAP
Bought with Bluefield Realty Group






