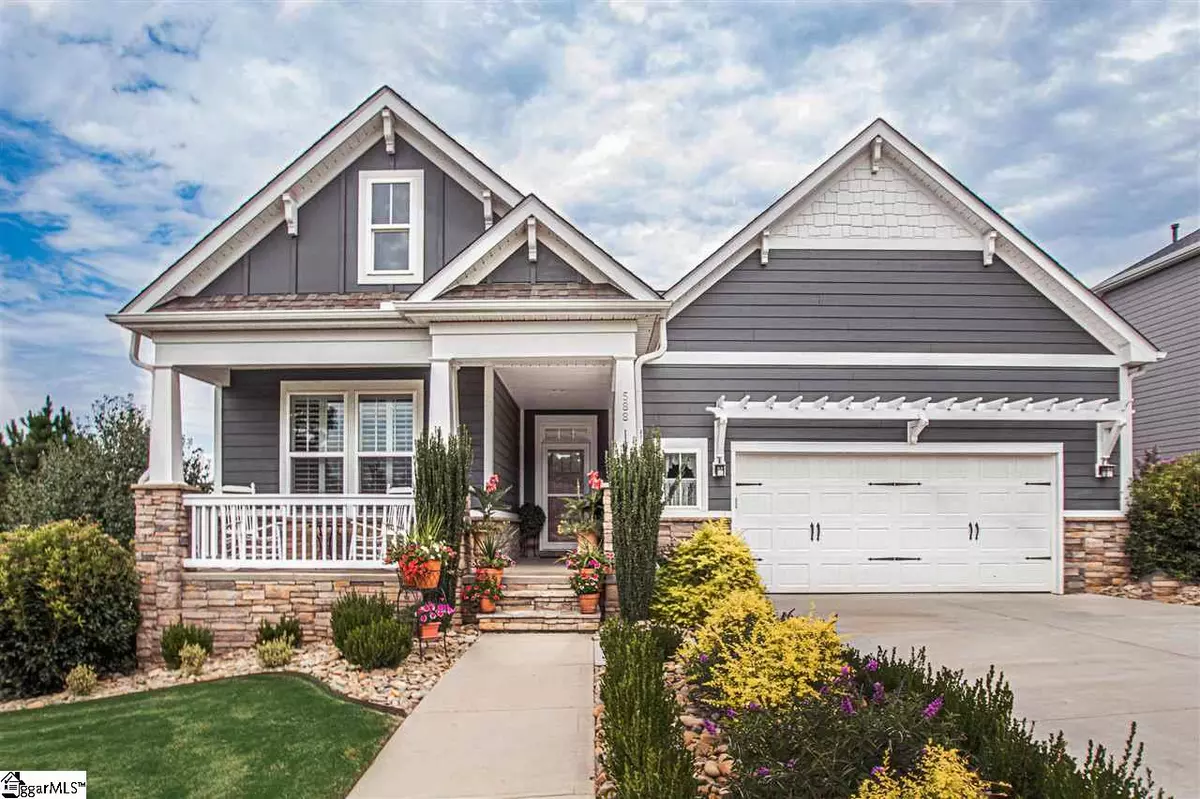$400,000
$405,000
1.2%For more information regarding the value of a property, please contact us for a free consultation.
4 Beds
4 Baths
3,200 SqFt
SOLD DATE : 10/30/2020
Key Details
Sold Price $400,000
Property Type Single Family Home
Sub Type Single Family Residence
Listing Status Sold
Purchase Type For Sale
Approx. Sqft 3200-3399
Square Footage 3,200 sqft
Price per Sqft $125
Subdivision Sunset Summits
MLS Listing ID 1424880
Sold Date 10/30/20
Style Craftsman
Bedrooms 4
Full Baths 4
HOA Fees $45/ann
HOA Y/N no
Year Built 2015
Annual Tax Amount $2,067
Lot Size 8,276 Sqft
Property Sub-Type Single Family Residence
Property Description
Welcome Home to 588 Serendipity Lane located in Sunset Summits. This 4-bedroom, 4-bath Craftsman style home will not disappoint. Hardwood floors and neutral colors greet you when you walk through the front door. This former model home features a first-floor master retreat with sitting room and en-suite, two additional bedrooms with full baths that could also be used as an office space, or second master bedroom. Spacious laundry room and a gorgeous open concept floor plan that is perfect for entertaining. You are going to love planning and making meals in the beautiful Chef's kitchen with Quartz countertops and under cabinet lighting. Morning coffee will be extra special on the Screened Lenai with Trex Decking. On the second level, you will find a spacious bonus room perfect for movie watching and another bedroom with large walk in closet and full bath. Lots of storage throughout this home. Sunset Summits pulls out all the stops offering a community setting with a rolling terrain, long range panoramic mountain views and Resort Amenities (Park, Clubhouse, Jr Olympic Pool, etc.). Located in Duncan just one mile from River Falls Golf Course and easy access to I-85, Hwy 290, and close to restaurants, grocery stores and more. Love where you live…this could be your home! Schedule your tour today!
Location
State SC
County Spartanburg
Area 033
Rooms
Basement None
Interior
Interior Features High Ceilings, Ceiling Fan(s), Ceiling Smooth, Granite Counters, Open Floorplan, Tub Garden, Walk-In Closet(s), Pantry
Heating Forced Air, Natural Gas
Cooling Central Air, Electric
Flooring Ceramic Tile, Wood
Fireplaces Number 1
Fireplaces Type Gas Log
Fireplace Yes
Appliance Gas Cooktop, Dishwasher, Disposal, Self Cleaning Oven, Oven, Microwave, Gas Water Heater, Tankless Water Heater
Laundry 1st Floor, Walk-in, Laundry Room
Exterior
Exterior Feature Satellite Dish
Parking Features Attached, Paved, Garage Door Opener
Garage Spaces 2.0
Community Features Clubhouse, Common Areas, Fitness Center, Street Lights, Pool
Utilities Available Underground Utilities, Cable Available
Roof Type Architectural
Garage Yes
Building
Lot Description 1/2 Acre or Less, Corner Lot, Sloped, Few Trees, Sprklr In Grnd-Full Yard
Story 2
Foundation Crawl Space
Builder Name Dan Ryan
Sewer Public Sewer
Water Public, SJWD
Architectural Style Craftsman
Schools
Elementary Schools River Ridge
Middle Schools Florence Chapel
High Schools James F. Byrnes
Others
HOA Fee Include None
Read Less Info
Want to know what your home might be worth? Contact us for a FREE valuation!

Our team is ready to help you sell your home for the highest possible price ASAP
Bought with Keller Williams Realty
Get More Information







