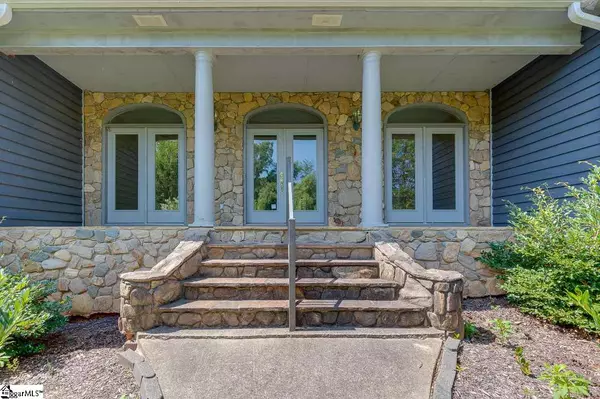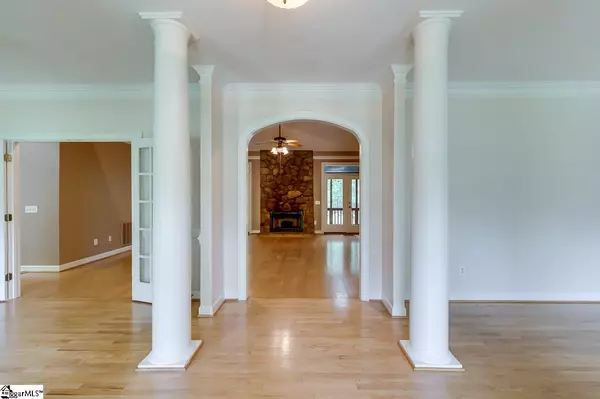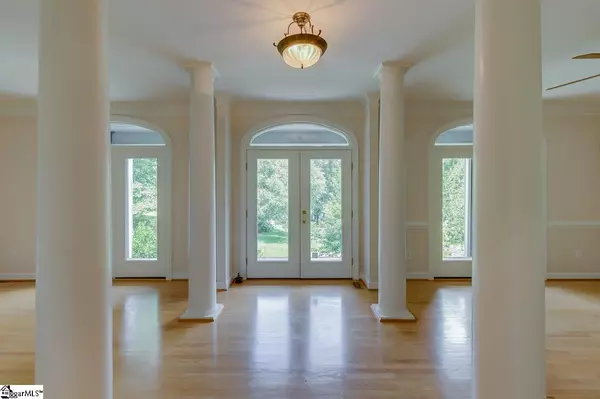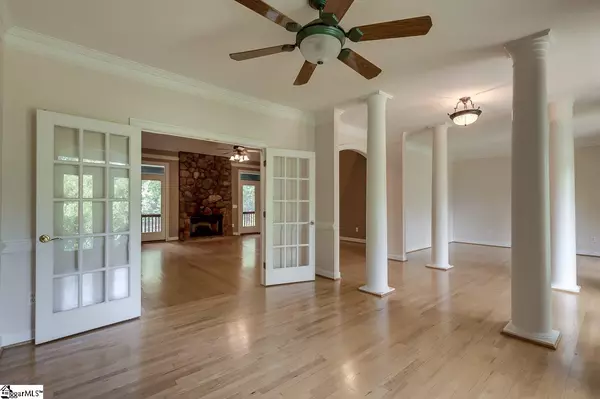$400,000
$459,000
12.9%For more information regarding the value of a property, please contact us for a free consultation.
4 Beds
4 Baths
4,592 SqFt
SOLD DATE : 11/06/2020
Key Details
Sold Price $400,000
Property Type Single Family Home
Sub Type Single Family Residence
Listing Status Sold
Purchase Type For Sale
Square Footage 4,592 sqft
Price per Sqft $87
Subdivision Woodlands
MLS Listing ID 1425480
Sold Date 11/06/20
Style Traditional
Bedrooms 4
Full Baths 3
Half Baths 1
HOA Fees $29/ann
HOA Y/N yes
Year Built 1995
Annual Tax Amount $3,239
Lot Size 2.280 Acres
Property Description
Welcome Home! 115 South Embler Court sits on a 2.28-acre cul-de-sac lot featuring a long driveway and plenty of privacy coupled with mature trees and beautiful native flowers and bushes. The front of the home boasts a stately front porch with stone steps providing plenty of room for rocking chairs and tables. The double front doors open to a grand entrance way complete with columns and archways. To the left is the formal dining room with French doors and to the right you will find the formal living room. These rooms are joined together by the open foyer providing a stunning place to welcome family and friends. As you stand in the foyer your eyes are drawn to the Great Room with its stacked stone fire gas fireplace with double doors on each side leading out to the outdoor living space, vaulted ceilings and recessed lighting. The kitchen features a giant island with gas cooktop, endless cabinet and counter space, double wall ovens and a sunny breakfast area. Off the kitchen you will find a giant pantry, half bath, and huge walk in laundry room with sink and built ins. There is also access to the outdoor living space from the kitchen- perfect for grilling and bringing to the kitchen! On the other wing of the downstairs you will find the large master suite with trey ceiling and spacious master bath featuring double sinks, large corner jetted tub, separate shower, and huge walk in closet with custom shelving. Also on this wing of the house is another large bedroom with it's own private bath and walk in closet that could be used as a second master suite, in law suite, or guest suite. Upstairs you will find two identical bedroom that share a Jack and Jill bathroom with separate sink areas. Also on this level is a tucked away loft ready for relaxing, working out and more! The upstairs area provides two access points to the attic for storage as well. This home features so many custom touches including recessed lighting, arched windows, crown molding, and beautiful hardwood floors. The oversized three car garage allows room to park cars and more, store lawn equipment, or use as a workshop. The possibilities are endless in this space! The outdoor living space takes this home to a new level with its spacious screened in porch complete with skylights and large grilling deck with stairs leading down to the fully fenced private backyard. There is space under the screened porch and deck for storage and/or seating and the yard is big enough to play, entertain, grow a garden, and more! 115 South Embler is located just minutes from State Park Road, Wade Hampton Boulevard, and tons of shopping and dining giving it that feeling of being off the beaten path, with all the conveniences you love. The only thing this private estate is missing is…YOU!
Location
State SC
County Greenville
Area 010
Rooms
Basement None
Interior
Interior Features High Ceilings, Ceiling Fan(s), Ceiling Cathedral/Vaulted, Ceiling Smooth, Tray Ceiling(s), Walk-In Closet(s), Laminate Counters, Pantry
Heating Forced Air, Natural Gas
Cooling Central Air, Electric
Flooring Carpet, Ceramic Tile, Wood
Fireplaces Number 1
Fireplaces Type Gas Log
Fireplace Yes
Appliance Gas Cooktop, Dishwasher, Disposal, Oven, Electric Oven, Gas Water Heater
Laundry Sink, 1st Floor, Walk-in, Laundry Room
Exterior
Parking Features Attached, Paved, Garage Door Opener, Side/Rear Entry, Yard Door
Garage Spaces 3.0
Fence Fenced
Community Features Street Lights
Utilities Available Underground Utilities, Cable Available
Roof Type Composition
Garage Yes
Building
Lot Description 2 - 5 Acres, Cul-De-Sac, Sloped, Few Trees, Wooded
Story 2
Foundation Crawl Space
Sewer Septic Tank
Water Public
Architectural Style Traditional
Schools
Elementary Schools Taylors
Middle Schools Sevier
High Schools Wade Hampton
Others
HOA Fee Include None
Read Less Info
Want to know what your home might be worth? Contact us for a FREE valuation!

Our team is ready to help you sell your home for the highest possible price ASAP
Bought with RE/MAX Moves Greer






