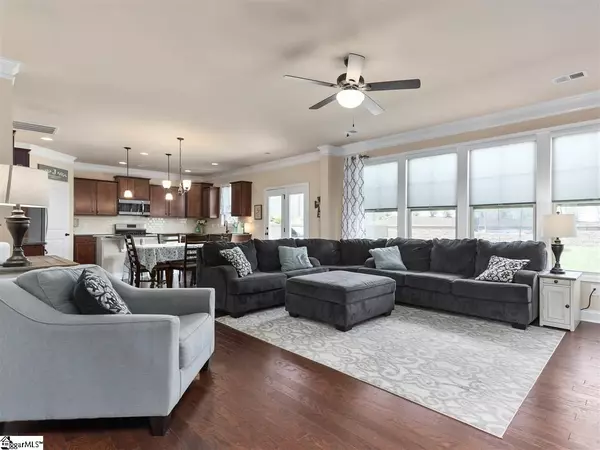$345,000
$345,000
For more information regarding the value of a property, please contact us for a free consultation.
5 Beds
4 Baths
3,541 SqFt
SOLD DATE : 11/04/2020
Key Details
Sold Price $345,000
Property Type Single Family Home
Sub Type Single Family Residence
Listing Status Sold
Purchase Type For Sale
Square Footage 3,541 sqft
Price per Sqft $97
Subdivision Other
MLS Listing ID 1424659
Sold Date 11/04/20
Style Traditional, Craftsman
Bedrooms 5
Full Baths 4
HOA Fees $39/ann
HOA Y/N yes
Year Built 2018
Annual Tax Amount $1,850
Lot Size 8,712 Sqft
Lot Dimensions x x x x x
Property Description
Beautiful home in Sapphire Pointe. This beautiful home has features not standard in homes in this neighborhood. The owners have taken great care of this house and it is move in ready. It has five bedrooms and, four bathrooms. As you walk into home the home is open with a two stsory foyer open to the formal dining room and there is a flex room to your right which adds to the open floor plan. As you proceed , You have a very nice family living area with a fireplace flanked by built ins and a wall of windows for more openness. These windows have custom shades! This family area is open to the breakfast and the kitchen and extends to patio for grilling and a great level back yard with stone and wood fencing. Some of the extra features are a tankless water heater, upgraded gas range, yard door in garage, a ful sized sink in the laundry and extra recessed lighting in the family room. There is a very large laundry and built ins in the mud room. Te yard has been treated by a lawn company and Pestban holds the termite bond and there is capability for interior pest treatment in home built in as well. Make your appointment today to see this great home.
Location
State SC
County Spartanburg
Area 014
Rooms
Basement None
Interior
Interior Features Bookcases, High Ceilings, Ceiling Fan(s), Ceiling Smooth, Tray Ceiling(s), Granite Counters, Open Floorplan, Tub Garden, Walk-In Closet(s), Pantry
Heating Forced Air
Cooling Central Air, Electric
Flooring Carpet, Ceramic Tile, Wood, Vinyl
Fireplaces Number 1
Fireplaces Type Gas Log, Screen
Fireplace Yes
Appliance Dishwasher, Disposal, Free-Standing Gas Range, Gas Oven, Microwave, Gas Water Heater
Laundry 1st Floor, Walk-in, Electric Dryer Hookup, Laundry Room
Exterior
Garage Attached, Paved, Side/Rear Entry
Garage Spaces 2.0
Fence Fenced
Community Features Street Lights, Pool
Utilities Available Underground Utilities, Cable Available
Roof Type Composition
Parking Type Attached, Paved, Side/Rear Entry
Garage Yes
Building
Lot Description 1/2 Acre or Less, Cul-De-Sac, Sidewalk, Sloped
Story 2
Foundation Slab
Sewer Public Sewer
Water Public
Architectural Style Traditional, Craftsman
Schools
Elementary Schools Abner Creek
Middle Schools Florence Chapel
High Schools James F. Byrnes
Others
HOA Fee Include None
Acceptable Financing USDA Loan
Listing Terms USDA Loan
Read Less Info
Want to know what your home might be worth? Contact us for a FREE valuation!

Our team is ready to help you sell your home for the highest possible price ASAP
Bought with Keller Williams Easley/Powd
Get More Information







