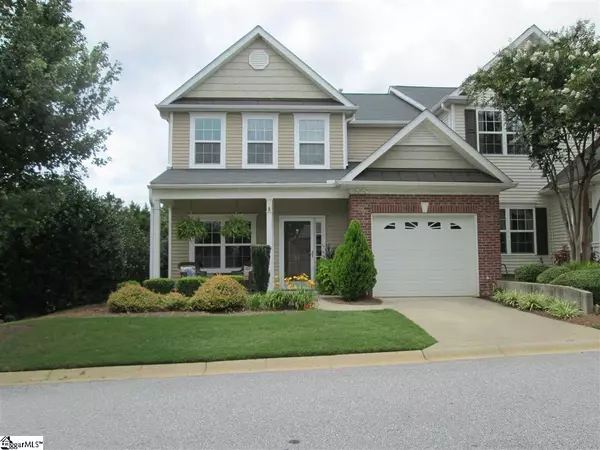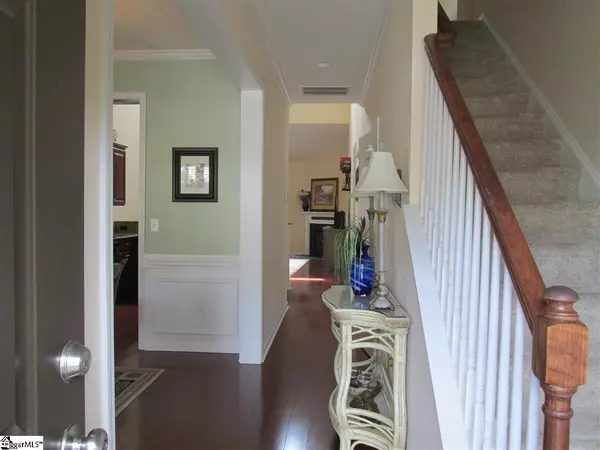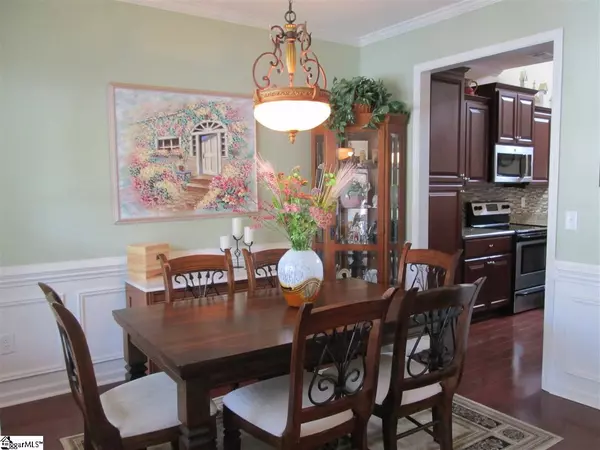$225,000
$238,900
5.8%For more information regarding the value of a property, please contact us for a free consultation.
3 Beds
3 Baths
2,018 SqFt
SOLD DATE : 11/09/2020
Key Details
Sold Price $225,000
Property Type Townhouse
Sub Type Townhouse
Listing Status Sold
Purchase Type For Sale
Square Footage 2,018 sqft
Price per Sqft $111
Subdivision Townes At Brookwood
MLS Listing ID 1426065
Sold Date 11/09/20
Style Traditional
Bedrooms 3
Full Baths 2
Half Baths 1
HOA Fees $170/mo
HOA Y/N yes
Year Built 2013
Annual Tax Amount $1,286
Lot Size 4,356 Sqft
Property Description
Here is your opportunity to own this beautiful move-in ready, maintenance free, end-unit 3BR 2.5B town home in the gated community of Townes at Brookwood. Open floor plan with master bedroom on main, great room has 18' ceiling and corner gas log fireplace, hardwood floors in dining room, kitchen and great room. Kitchen has cherry cabinets, stainless steel appliances and granite counter tops. Raised wainscoting panels in dining room. All lighting in home is on dimmer switches. No lack of storage space - tons of closet space throughout this home. Covered front porch as well as fenced in back with covered back patio, overhead fan and barbecue area make this a very comfortable home to relax in. On days you want to hang poolside with neighbors you can forget the car keys and walk to the pool. This community is just minutes away from I-385 and all that downtown Simpsonville offers. Come see this home for yourself. You will not be disappointed!
Location
State SC
County Greenville
Area 030
Rooms
Basement None
Interior
Interior Features High Ceilings, Ceiling Cathedral/Vaulted, Ceiling Smooth, Granite Counters, Open Floorplan, Pantry
Heating Natural Gas
Cooling Central Air
Flooring Carpet, Ceramic Tile, Laminate
Fireplaces Number 1
Fireplaces Type Gas Log
Fireplace Yes
Appliance Dishwasher, Disposal, Electric Cooktop, Microwave, Electric Water Heater
Laundry 1st Floor, Laundry Room
Exterior
Garage Attached, Paved
Garage Spaces 1.0
Community Features Common Areas, Gated, Pool, Lawn Maintenance, Landscape Maintenance
Utilities Available Underground Utilities, Cable Available
Roof Type Architectural
Garage Yes
Building
Lot Description Corner Lot, Sprklr In Grnd-Full Yard
Story 2
Foundation Slab
Sewer Public Sewer
Water Public, Greenville
Architectural Style Traditional
Schools
Elementary Schools Bethel
Middle Schools Mauldin
High Schools Mauldin
Others
HOA Fee Include Common Area Ins., Electricity, Maintenance Structure, Maintenance Grounds, Pest Control, Pool, Street Lights, Trash, By-Laws, Parking, Restrictive Covenants
Read Less Info
Want to know what your home might be worth? Contact us for a FREE valuation!

Our team is ready to help you sell your home for the highest possible price ASAP
Bought with Keller Williams Grv Upst
Get More Information







