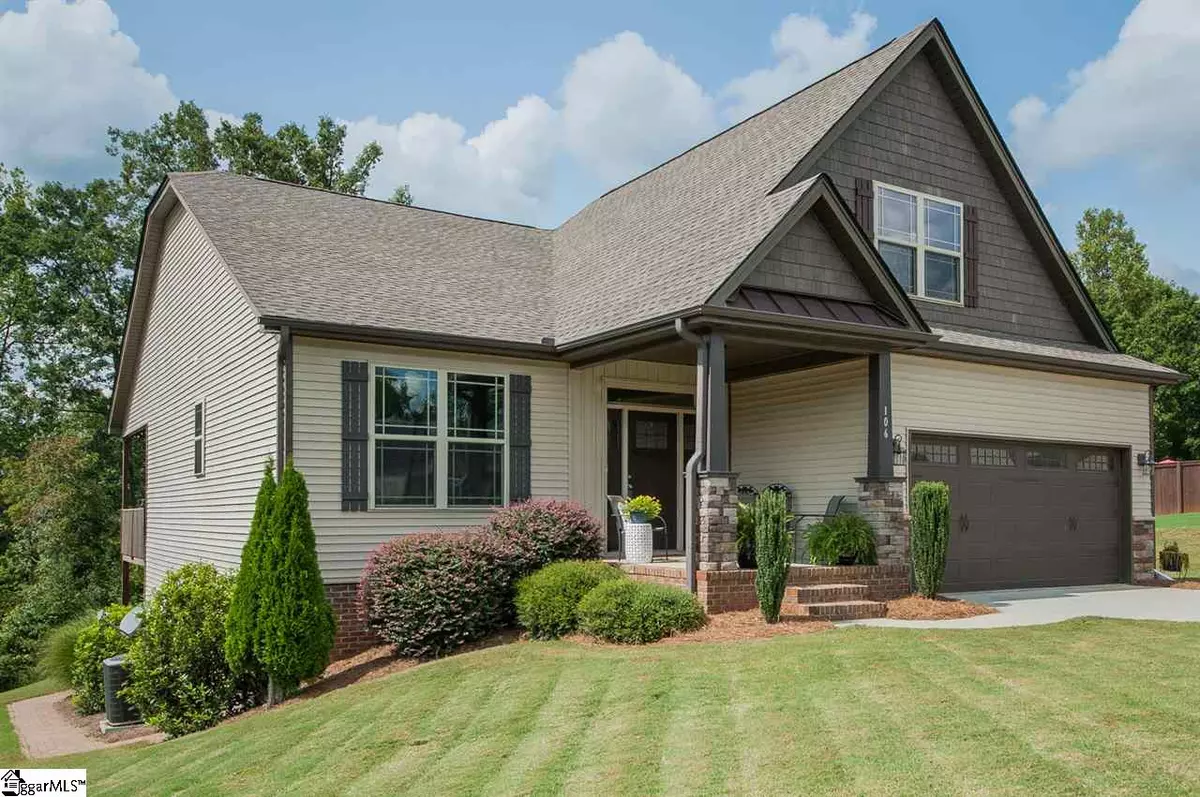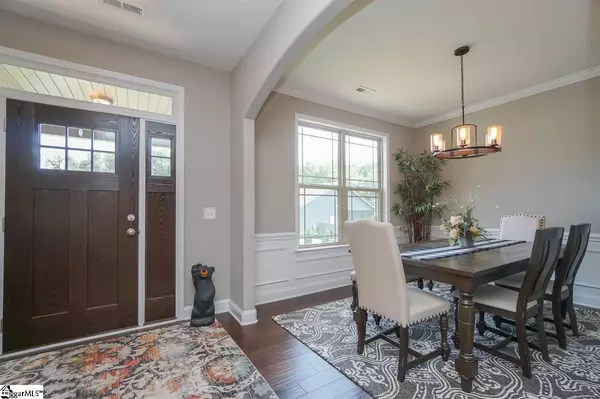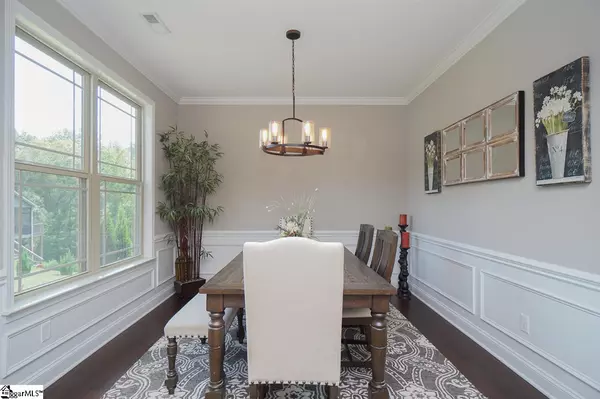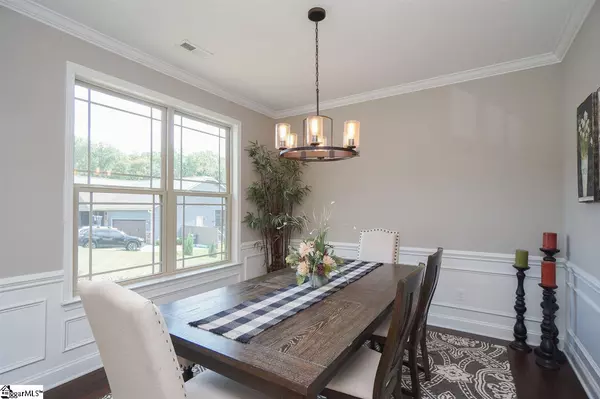$300,000
$297,900
0.7%For more information regarding the value of a property, please contact us for a free consultation.
4 Beds
3 Baths
2,092 SqFt
SOLD DATE : 11/05/2020
Key Details
Sold Price $300,000
Property Type Single Family Home
Sub Type Single Family Residence
Listing Status Sold
Purchase Type For Sale
Square Footage 2,092 sqft
Price per Sqft $143
Subdivision Meadow Breeze
MLS Listing ID 1427400
Sold Date 11/05/20
Style Traditional
Bedrooms 4
Full Baths 3
HOA Fees $22/ann
HOA Y/N yes
Year Built 2015
Annual Tax Amount $1,690
Lot Size 0.730 Acres
Property Description
One of the finest, meticulously-maintained resale homes you'll find anywhere! This gorgeous 4-bedroom, 3-bathroom home features vaulted and 9-ft ceilings, granite countertops, stainless-steel appliances, stone-faced gas fireplace, natural wood beam and posts, and hardwood floors in main living areas. Spacious 4th bedroom with adjoining full bathroom can alternatively be used as a bonus room and is ideal for entertainment room, game room, or children's playroom. Large private deck provides the perfect setting for that morning cup of coffee, for gatherings of family and friends, and for occasional sightings of deer and wild turkeys from the adjoining wooded acreage. Quiet cul-de-sac setting only minutes from beautiful Lake Robinson, Wade Hampton Blvd, and downtown Greer.
Location
State SC
County Greenville
Area 013
Rooms
Basement None
Interior
Interior Features High Ceilings, Ceiling Fan(s), Ceiling Cathedral/Vaulted, Ceiling Smooth, Tray Ceiling(s), Granite Counters, Open Floorplan, Split Floor Plan
Heating Forced Air, Natural Gas
Cooling Central Air
Flooring Carpet, Wood, Vinyl
Fireplaces Number 1
Fireplaces Type Gas Log
Fireplace Yes
Appliance Dishwasher, Disposal, Refrigerator, Free-Standing Electric Range, Range, Microwave, Gas Water Heater
Laundry 1st Floor, Walk-in, Laundry Room
Exterior
Parking Features Attached, Paved, Garage Door Opener
Garage Spaces 2.0
Community Features Common Areas, Street Lights
Utilities Available Underground Utilities, Cable Available
Roof Type Architectural
Garage Yes
Building
Lot Description 1/2 - Acre, Cul-De-Sac, Sloped, Few Trees, Sprklr In Grnd-Partial Yd
Story 1
Foundation Crawl Space
Sewer Septic Tank
Water Public
Architectural Style Traditional
Schools
Elementary Schools Mountain View
Middle Schools Blue Ridge
High Schools Blue Ridge
Others
HOA Fee Include None
Read Less Info
Want to know what your home might be worth? Contact us for a FREE valuation!

Our team is ready to help you sell your home for the highest possible price ASAP
Bought with Keller Williams Realty






