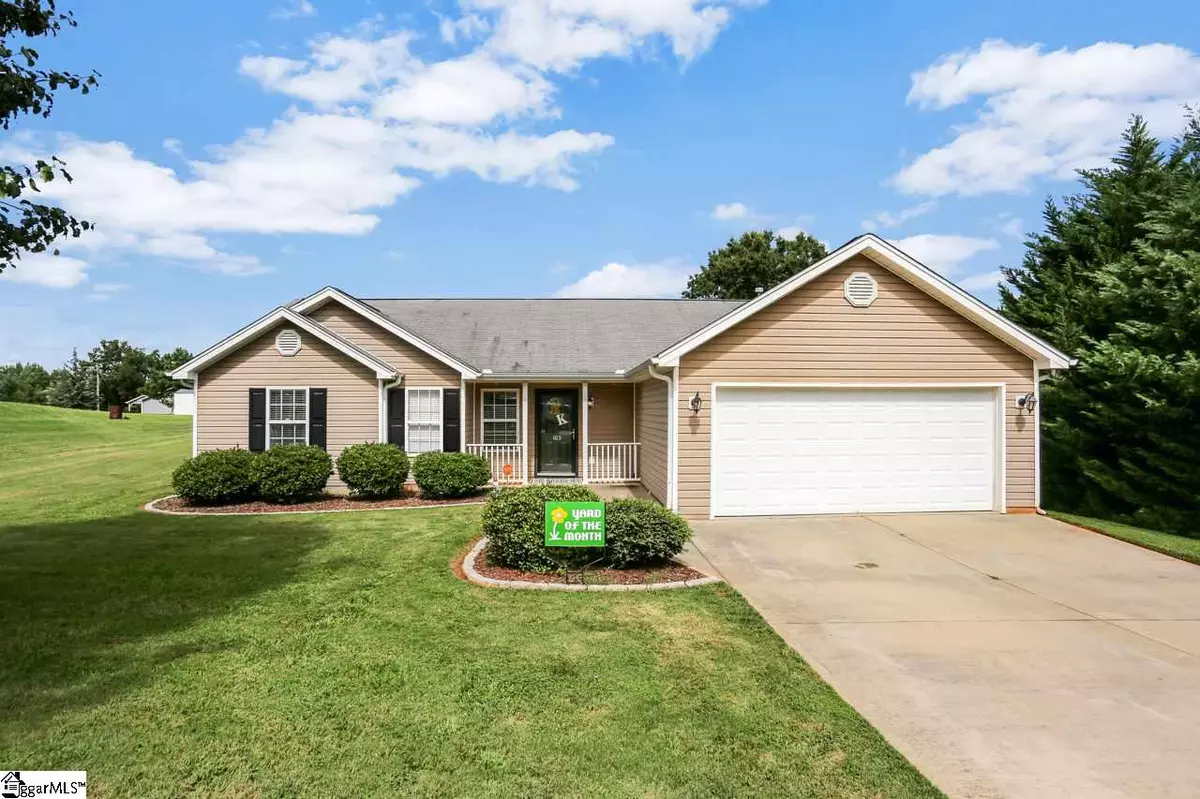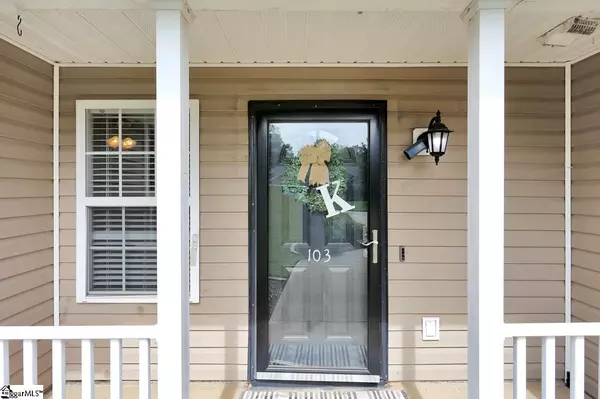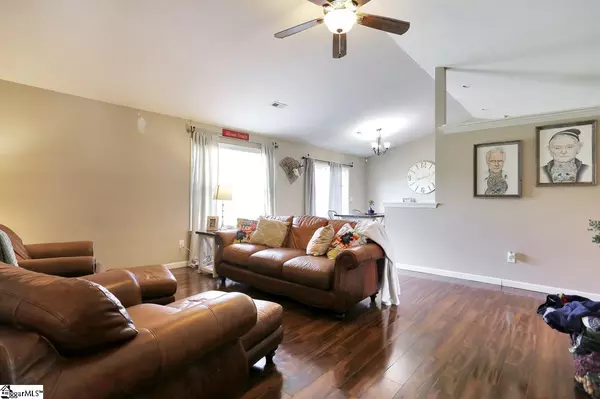$190,000
$194,900
2.5%For more information regarding the value of a property, please contact us for a free consultation.
3 Beds
2 Baths
1,554 SqFt
SOLD DATE : 11/02/2020
Key Details
Sold Price $190,000
Property Type Single Family Home
Sub Type Single Family Residence
Listing Status Sold
Purchase Type For Sale
Square Footage 1,554 sqft
Price per Sqft $122
Subdivision Midway Crossing
MLS Listing ID 1426431
Sold Date 11/02/20
Style Traditional
Bedrooms 3
Full Baths 2
HOA Fees $20/ann
HOA Y/N yes
Annual Tax Amount $861
Lot Size 0.730 Acres
Property Description
Come check out this wonderful 3 bedroom 2 bath convenient to I-85. Possible 100% USDA financing and Located in the Desirable Wren School District! Come in the front door and you will not be disappointed in this home with all the details you have wanted to see. Lovely vaulted ceiling and laminate floors in the living area with natural colors. Welcoming kitchen awaits you with beautiful cabinetry, granite counter tops, and cultured stone accents. Continue outside and enjoy your morning coffee or grill out with friends on the huge deck and wonderful flat backyard. The Split Floor plan allows the utmost in Privacy. Located on one side of the house are two bedrooms and a full bathroom with additional room that could be bonus/office. Master bedroom is located on the opposite side of the house and has it own private bathroom. You can tell that the owners have meticulously taken care of this wonderful home and carefully thought out the flow of this floor plan. Please come out to see this wonderful house that is 20 minutes to downtown Greenville, in award winning WREN school district and just a top place to live, work and play!
Location
State SC
County Anderson
Area 052
Rooms
Basement None
Interior
Interior Features Ceiling Cathedral/Vaulted, Ceiling Smooth, Granite Counters, Split Floor Plan
Heating Electric
Cooling Electric
Flooring Carpet, Laminate, Vinyl
Fireplaces Type None
Fireplace Yes
Appliance Dishwasher, Range, Microwave, Gas Water Heater
Laundry Walk-in
Exterior
Garage Attached, Paved
Garage Spaces 2.0
Community Features None
Utilities Available Underground Utilities
Roof Type Composition
Garage Yes
Building
Lot Description 1/2 - Acre
Story 1
Foundation Slab
Sewer Septic Tank
Water Public, Big Creek
Architectural Style Traditional
Schools
Elementary Schools Spearman
Middle Schools Wren
High Schools Wren
Others
HOA Fee Include None
Acceptable Financing USDA Loan
Listing Terms USDA Loan
Read Less Info
Want to know what your home might be worth? Contact us for a FREE valuation!

Our team is ready to help you sell your home for the highest possible price ASAP
Bought with Joy Real Estate
Get More Information







