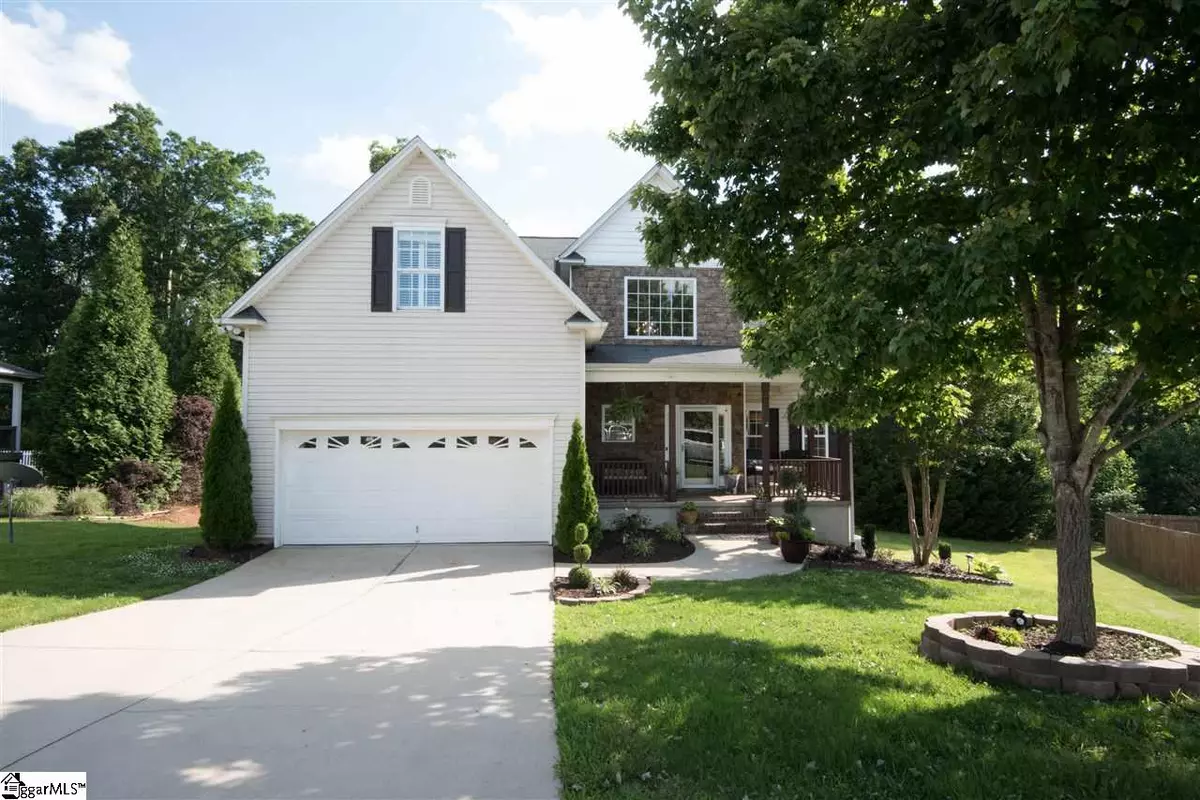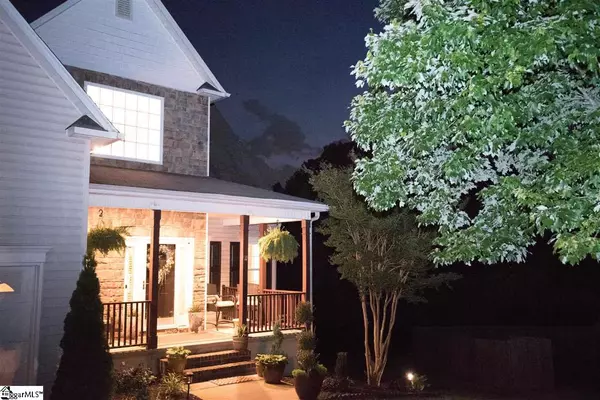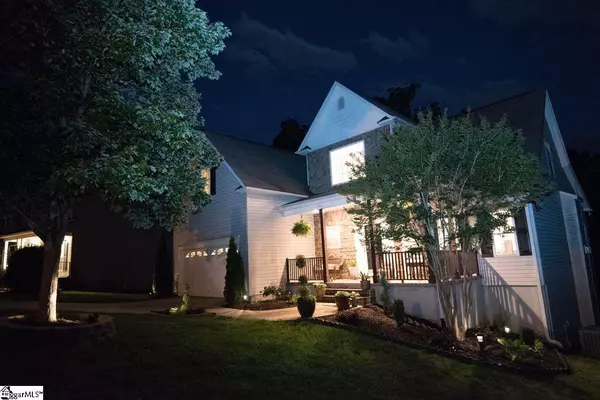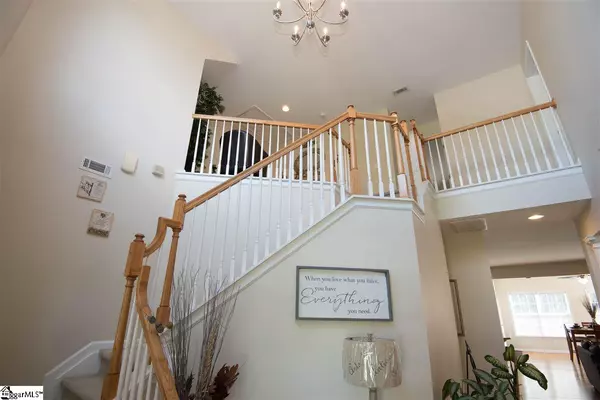$290,000
$293,000
1.0%For more information regarding the value of a property, please contact us for a free consultation.
4 Beds
3 Baths
3,028 SqFt
SOLD DATE : 11/16/2020
Key Details
Sold Price $290,000
Property Type Single Family Home
Sub Type Single Family Residence
Listing Status Sold
Purchase Type For Sale
Square Footage 3,028 sqft
Price per Sqft $95
Subdivision Rock Springs
MLS Listing ID 1419562
Sold Date 11/16/20
Style Traditional
Bedrooms 4
Full Baths 2
Half Baths 1
HOA Fees $22/ann
HOA Y/N yes
Year Built 2007
Annual Tax Amount $1,918
Lot Size 0.390 Acres
Property Description
Beautiful 4 bedroom, 2 1/2 bath, open floor plan, master on main home located in the sought after sub division of Rock Springs. Hardwood floors, ceramic tile, and carpet through out. Open kitchen with stainless steel appliances, granite counter tops, tile back splash, with a breakfast nook over looking the back yard. Living room has gas log fireplace with gorgeous windows with plantation blinds through out. Walk in closet, on suite bathroom, trey ceiling make up the master bedroom. Master bath has dual sinks, jetted tub, and separate shower. Recessed light through out the home, as well as lots of natural light to brighten up your new home! Upstairs are the 3 other bedrooms and the bonus room, which can be used for office/study, mother-in-law suite, play room, or another bedroom, the possibilities are numerous. Beautiful front porch with plenty of room for rockers or swing, big deck on back for easy entertaining with family and friends. Amenities within Rock Springs include community pool and common area. This gorgeous home is defiantly a must see!
Location
State SC
County Spartanburg
Area 033
Rooms
Basement Partially Finished, Full, Interior Entry
Interior
Interior Features High Ceilings, Ceiling Fan(s), Ceiling Smooth, Tray Ceiling(s), Central Vacuum, Granite Counters, Open Floorplan, Walk-In Closet(s), Pantry
Heating Forced Air, Multi-Units, Natural Gas
Cooling Central Air, Electric, Multi Units
Flooring Carpet, Ceramic Tile, Wood
Fireplaces Number 1
Fireplaces Type Gas Log
Fireplace Yes
Appliance Cooktop, Dishwasher, Disposal, Electric Cooktop, Electric Oven, Microwave, Electric Water Heater
Laundry 1st Floor, Walk-in, Laundry Room
Exterior
Parking Features Attached, Paved, Garage Door Opener
Garage Spaces 2.0
Community Features Common Areas, Pool
Waterfront Description Creek
Roof Type Composition
Garage Yes
Building
Lot Description 1/2 Acre or Less, Cul-De-Sac, Sloped
Story 2
Foundation Basement
Sewer Public Sewer
Water Public
Architectural Style Traditional
Schools
Elementary Schools West View
Middle Schools Rp Dawkins
High Schools Dorman
Others
HOA Fee Include None
Read Less Info
Want to know what your home might be worth? Contact us for a FREE valuation!

Our team is ready to help you sell your home for the highest possible price ASAP
Bought with Allen Tate - Greenville/Simp.






