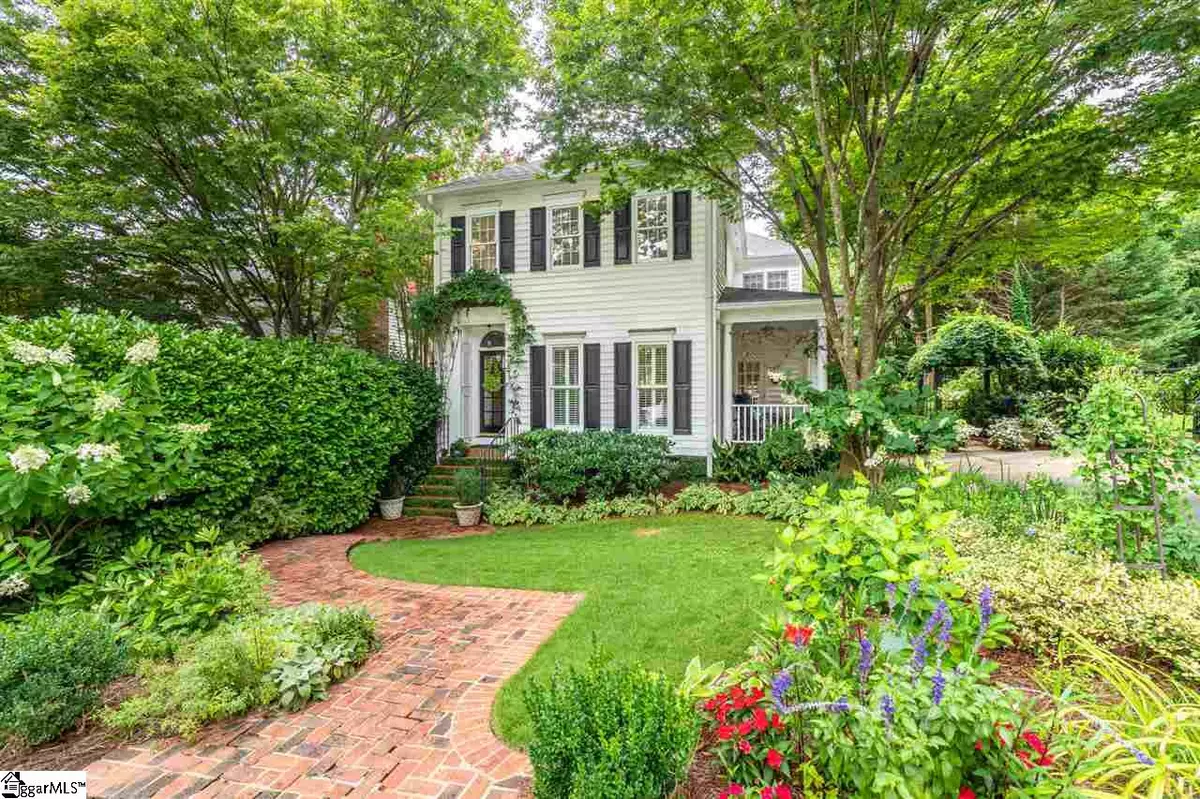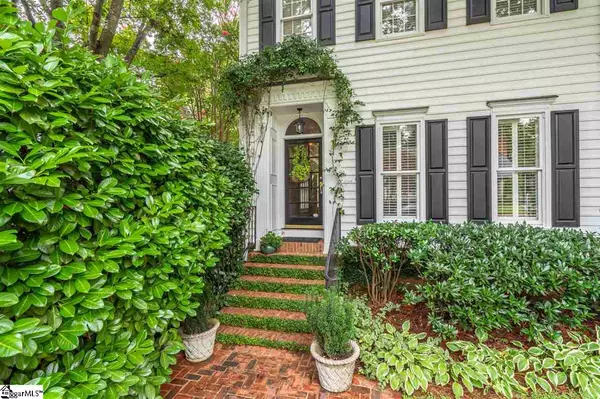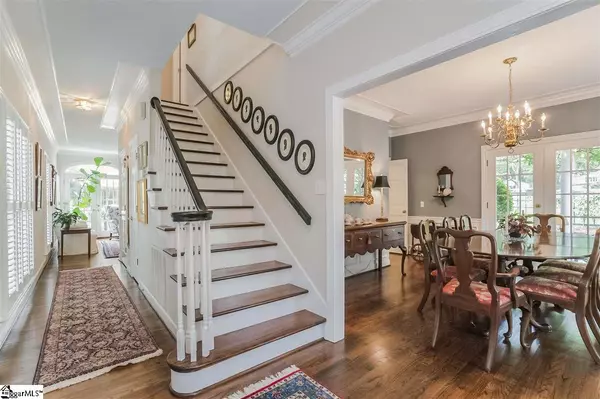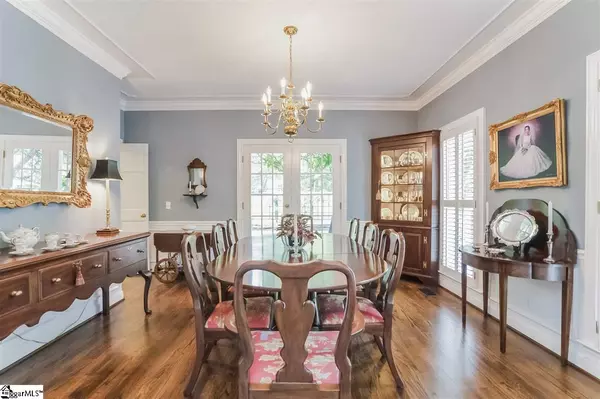$559,000
$559,000
For more information regarding the value of a property, please contact us for a free consultation.
3 Beds
3 Baths
2,194 SqFt
SOLD DATE : 11/20/2020
Key Details
Sold Price $559,000
Property Type Single Family Home
Sub Type Single Family Residence
Listing Status Sold
Purchase Type For Sale
Square Footage 2,194 sqft
Price per Sqft $254
Subdivision Augusta Road
MLS Listing ID 1424558
Sold Date 11/20/20
Style Charleston
Bedrooms 3
Full Baths 2
Half Baths 1
HOA Y/N no
Annual Tax Amount $1,800
Lot Size 6,098 Sqft
Property Description
Charming Charleston style home nestled on a quiet, cul-de-sac street in the heart of Augusta Road. 28 Oak Crest Court features the perfect blend of traditional architectural features like tall ceilings, real site-finished hardwood floors, Palladian windows, French doors, detailed woodwork, and custom built-ins with many modern conveniences desired by today’s buyers. The open floor plan allows for easy flow in the main living, entertaining and outdoor areas. On the main level, you’ll find a beautiful foyer with custom cabinets on both sides of the Palladian style door topped with ornate glass, a handsome staircase, a formal dining room with beautiful millwork on the walls and ceiling, windows with plantation shutters, and a half bath with hand-painted wall art by a local Greenville artist. On the opposite side of the dining room, the foyer, with walls of windows adorned by plantation shutters, flows into the spacious living room. The living room is filled with natural light through the windows with plantation shutters, and the French doors flanking the fireplace. Also located on the main level is a gourmet, chef’s kitchen with custom white cabinetry, granite countertops, stainless steel appliances, pantry, bar area and breakfast room with bay window. Rounding out the first floor is a den/sunroom with walls of windows and doors leading to the large deck and private, fenced backyard. The second level features a nice landing area with built-in bookshelf and a storage cabinet, a master suite with walk-in closet, bathroom with separate shower and a jetted tub. The vanity currently has one sink but is plumbed for two if desired. Two ample size bedrooms, a large hall bath with tub/shower combination, ceramic tile floors and large vanity complete the upper level. The exterior of this home is perfect for entertaining whether on the private double deck in the fully fenced backyard, the garden areas, or on the covered veranda area on the side. The veranda includes a retractable phantom screen and party lights. There is also an abundance of storage in the inside storage closet, in the attic, and outside under the house and beneath the deck. It’s rare to find such a private yard in the city limits with mature, professionally designed landscaping, full yard programmable irrigation, fencing, brick walkways, expansive entertaining areas and a double, paved parking pad. This home has been meticulously updated and maintained inside and out and it shows! Recent updates include exterior painting and replacement of several windows and doors (2019) and pressure washing/re-staining of decks, additions to landscaping, and replacement of gas water heater (2020). Don't miss your chance to own this one-of-a-kind home!
Location
State SC
County Greenville
Area 072
Rooms
Basement None
Interior
Interior Features Bookcases, High Ceilings, Ceiling Smooth, Granite Counters, Walk-In Closet(s), Pantry
Heating Forced Air, Multi-Units
Cooling Central Air, Electric, Multi Units
Flooring Carpet, Ceramic Tile, Wood
Fireplaces Number 1
Fireplaces Type Gas Starter, Screen, Wood Burning
Fireplace Yes
Appliance Cooktop, Dishwasher, Disposal, Self Cleaning Oven, Refrigerator, Electric Cooktop, Electric Oven, Warming Drawer, Microwave, Gas Water Heater
Laundry 1st Floor, Laundry Closet, Laundry Room
Exterior
Garage See Remarks, Parking Pad, Paved, Courtyard Entry
Fence Fenced
Community Features Street Lights, Sidewalks, Other
Utilities Available Underground Utilities, Cable Available
Roof Type Architectural
Garage No
Building
Lot Description 1/2 Acre or Less, Cul-De-Sac, Sidewalk, Few Trees, Sprklr In Grnd-Full Yard
Story 2
Foundation Crawl Space
Sewer Public Sewer
Water Public
Architectural Style Charleston
Schools
Elementary Schools Blythe
Middle Schools Hughes
High Schools Greenville
Others
HOA Fee Include None
Read Less Info
Want to know what your home might be worth? Contact us for a FREE valuation!

Our team is ready to help you sell your home for the highest possible price ASAP
Bought with Marchant Real Estate Inc.
Get More Information







