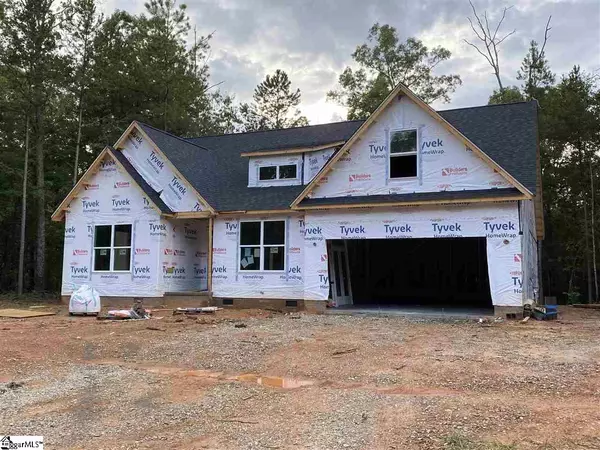$344,619
$344,900
0.1%For more information regarding the value of a property, please contact us for a free consultation.
4 Beds
2 Baths
2,326 SqFt
SOLD DATE : 11/13/2020
Key Details
Sold Price $344,619
Property Type Single Family Home
Sub Type Single Family Residence
Listing Status Sold
Purchase Type For Sale
Square Footage 2,326 sqft
Price per Sqft $148
Subdivision The Preserve At Trollingwood
MLS Listing ID 1423822
Sold Date 11/13/20
Style Ranch, Craftsman
Bedrooms 4
Full Baths 2
HOA Fees $16/ann
HOA Y/N yes
Year Built 2020
Annual Tax Amount $1,911
Lot Size 1.350 Acres
Lot Dimensions 251 x 190 x 271 x 215
Property Description
Welcome to The Preserve at Trollingwood. South Greenville county’s hottest new neighborhood! Offering 1+ acre, wooded lots with custom homes. This Fabulous, custom, four bedroom home with two baths on 1.35 acres of land! It features an open floor plan with a gorgeous chef’s entertaining kitchen with stainless appliances, all wood cabinetry featuring solid wood construction, dove tail drawer boxes, soft close doors and drawers; and granite counter-tops. Home features the following: Hardwood floors in foyer, dining room, kitchen, and great room. Premium carpet in bedrooms, tiled in bathrooms and laundry. The great room has a vaulted ceiling with fireplace/gas logs. There is a covered, screened, Patio off of the family room perfect for relaxing and enjoying the beautiful scenery. Plus an open deck! The spacious master suite features a nice view out the back and an upscale master bath suite. The master bath features large, tiled, shower with custom glass enclosure. Also, private toilet, double vanity with granite tops, under mount sinks, linen closet, and custom tile floors throughout. The kitchen offers all stainless steel appliances: gas range, and stainless dishwasher. The spacious laundry room acts as a hallway to the spacious, finished garage. There is plenty of parking space too! Don’t miss out on this beautiful, brand new, four bedroom, custom home, on over an acre of land, is a must see! Schedule your showing today!
Location
State SC
County Greenville
Area 042
Rooms
Basement None
Interior
Interior Features High Ceilings, Ceiling Fan(s), Ceiling Cathedral/Vaulted, Ceiling Smooth, Granite Counters, Open Floorplan, Tub Garden, Walk-In Closet(s), Split Floor Plan, Pantry
Heating Gas Available, Forced Air
Cooling Central Air, Electric
Flooring Ceramic Tile, Wood
Fireplaces Number 1
Fireplaces Type Gas Log, Ventless
Fireplace Yes
Appliance Dishwasher, Disposal, Self Cleaning Oven, Gas Oven, Range, Gas Water Heater
Laundry 1st Floor, Walk-in, Electric Dryer Hookup, Laundry Room
Exterior
Garage Attached, Paved, Garage Door Opener
Garage Spaces 2.0
Community Features Common Areas, Street Lights
Utilities Available Underground Utilities, Cable Available
Roof Type Architectural
Garage Yes
Building
Lot Description 1 - 2 Acres, Corner Lot, Wooded
Story 1
Foundation Crawl Space
Sewer Public Sewer
Water Public, Greenville Water
Architectural Style Ranch, Craftsman
New Construction Yes
Schools
Elementary Schools Ellen Woodside
Middle Schools Woodmont
High Schools Woodmont
Others
HOA Fee Include None
Read Less Info
Want to know what your home might be worth? Contact us for a FREE valuation!

Our team is ready to help you sell your home for the highest possible price ASAP
Bought with Justin Winter Sotheby's Intl.
Get More Information



