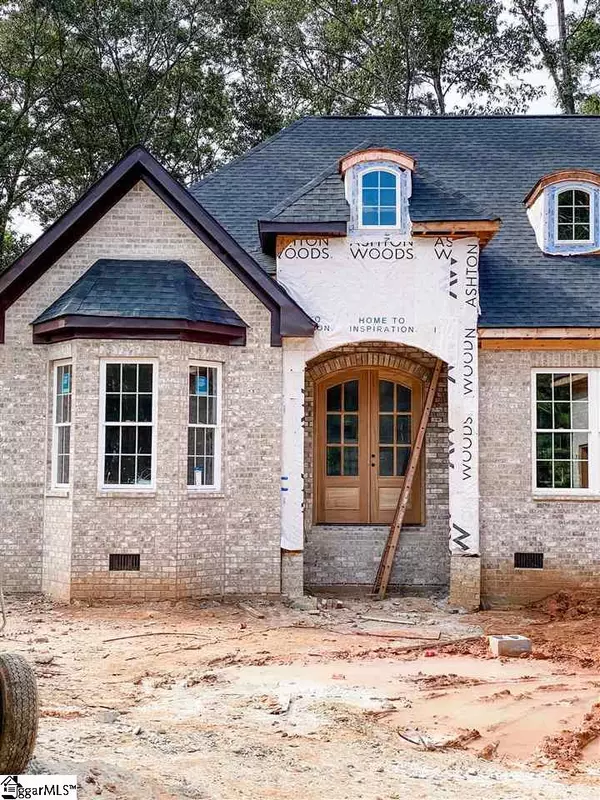$461,400
$449,900
2.6%For more information regarding the value of a property, please contact us for a free consultation.
4 Beds
4 Baths
3,287 SqFt
SOLD DATE : 11/16/2020
Key Details
Sold Price $461,400
Property Type Single Family Home
Sub Type Single Family Residence
Listing Status Sold
Purchase Type For Sale
Square Footage 3,287 sqft
Price per Sqft $140
Subdivision Kings Grant
MLS Listing ID 1426335
Sold Date 11/16/20
Style Traditional
Bedrooms 4
Full Baths 4
HOA Fees $29/ann
HOA Y/N yes
Year Built 2020
Annual Tax Amount $433
Lot Size 0.750 Acres
Lot Dimensions 130 x 250 x 130 x 250
Property Description
Looking for a house in a desirable Concord area of Anderson? Welcome to the brand new home in a quiet yet conveniently located Kings Grant! Award winning School district 5. Let me offer you a tour of this gem! The house offers 3 bedrooms and 3 full bath on the Main floor, plus an In-Law suite OR a Junior Master with a full bath OR a Bonus room upstairs! As you enter the home, you are welcomed by the beautiful glass doorway, two story foyer. To the right is the open den or a dining room, with tray ceilings, solid floors and plenty natural light. Lets proceed into the spacious Keeping room, which features gorgeous fireplace surrounded by the built-in shelves, raised ceilings with a ceiling fan, and a sliding doors to the deck, providing peaceful views and plenty of natural light. The kitchen is a masterpiece with an abundance of cabinet and counter space, making it perfect for the home chef. Get amazed by the gorgeous Quartz waterfall island! This might be the showstopper and your pride and joy! Open to the kitchen is the breakfast room, which also features plenty of natural light and a peaceful view of the backyard. The master suite is a perfect retreat. This large bedroom has step ceilings and solid floors. The stylish master bath has a tub, as well as a walk in shower with beautiful glass surround that showcases beautiful tile work. This split floorplan offers two more bedrooms on the main floor. Bedroom #2 has it's own full bathroom and a closet - perfect for a young lady to enjoy her privacy! Bedroom #3 has another full bathroom next to it, which can also be used as a guest bathroom. Quartz counter tops, beautiful tilework is what you will notice in all the bathrooms! Downstairs you will also find a large laundry room. Located off the hall is a stairway that leads to the bonus room. This area, however, is not your basic bonus room. It is perfect for a 4th bedroom suite. This room can be a teenager dream come true or an In-law suite! This space also has its own full bath, with a shower/tub combo, a tile floors, and a closet. The backyard of this home feels like your own private park. From the screened porch, you can enjoy peaceful views of wooded lot. No neighbors in the back! The property offers 0.75 acre of privacy. An irrigation system makes maintenance easier. The driveway is large and leads to the two car garage. HVAC system has 2 zones - separate for the main floor and the upper suite. Minutes to Anderson's amenities, and just a few minutes to I-85. About 25-30 minutes to Greenville.
Location
State SC
County Anderson
Area 052
Rooms
Basement None
Interior
Interior Features 2 Story Foyer, Bookcases, High Ceilings, Ceiling Fan(s), Ceiling Cathedral/Vaulted, Tray Ceiling(s), Central Vacuum, Granite Counters, Open Floorplan, Tub Garden, Walk-In Closet(s), Split Floor Plan, Countertops – Quartz, Dual Master Bedrooms, Pantry
Heating Forced Air, Natural Gas
Cooling Central Air
Flooring Ceramic Tile, Laminate
Fireplaces Number 1
Fireplaces Type Gas Log
Fireplace Yes
Appliance Dishwasher, Refrigerator, Range, Microwave, Gas Water Heater
Laundry Sink, 1st Floor, Walk-in, Laundry Room
Exterior
Parking Features Attached, Paved, Side/Rear Entry, Key Pad Entry
Garage Spaces 2.0
Community Features Street Lights
Utilities Available Underground Utilities
Roof Type Composition
Garage Yes
Building
Lot Description 1/2 - Acre, Sloped, Few Trees, Sprklr In Grnd-Partial Yd
Story 1
Foundation Crawl Space
Sewer Septic Tank
Water Public, Hammond
Architectural Style Traditional
New Construction Yes
Schools
Elementary Schools North Pointe
Middle Schools Mccants
High Schools T. L. Hanna
Others
HOA Fee Include None
Read Less Info
Want to know what your home might be worth? Contact us for a FREE valuation!

Our team is ready to help you sell your home for the highest possible price ASAP
Bought with The Property Bar, LLC






