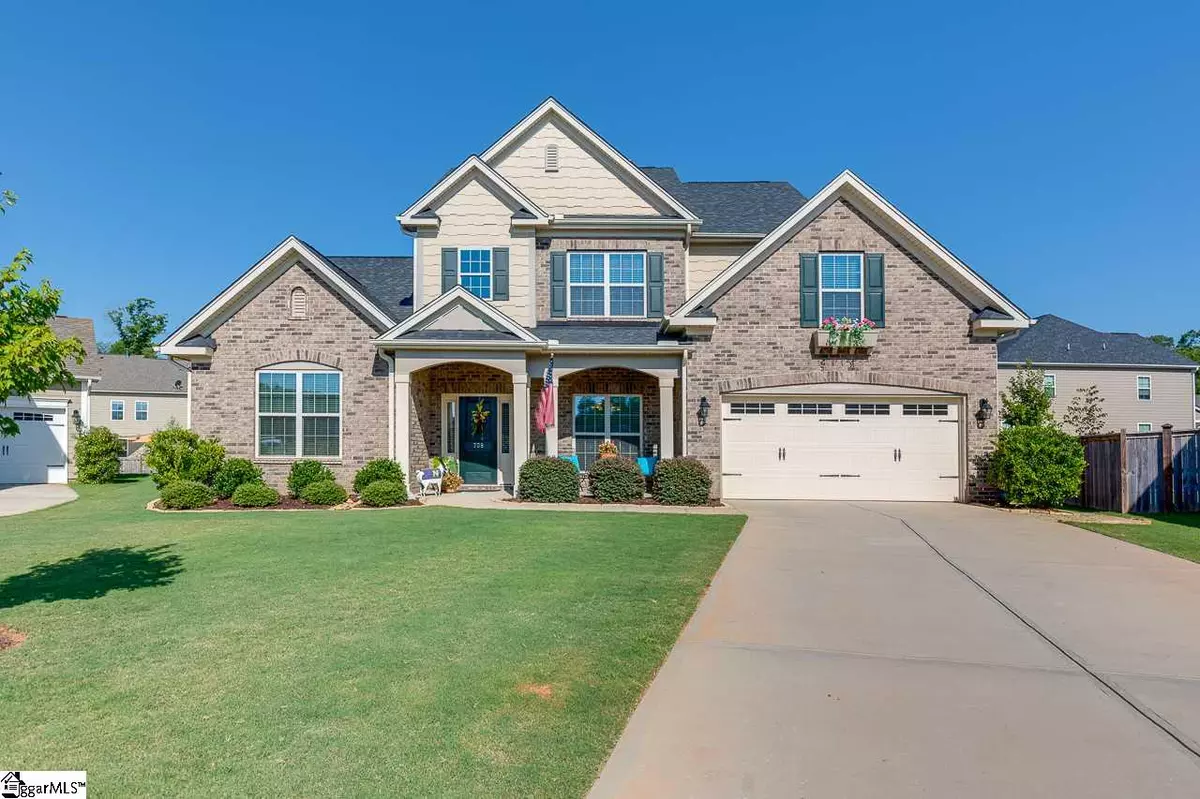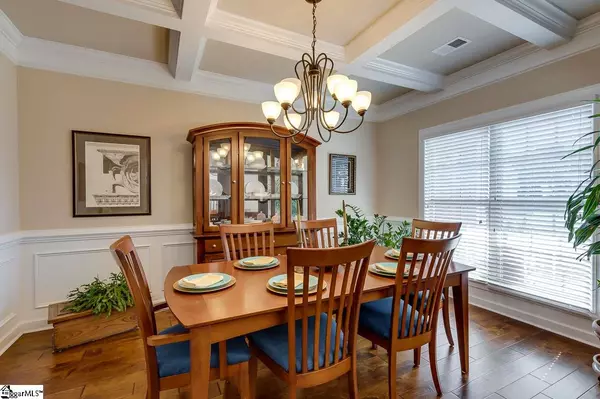$358,000
$359,900
0.5%For more information regarding the value of a property, please contact us for a free consultation.
4 Beds
4 Baths
3,230 SqFt
SOLD DATE : 11/11/2020
Key Details
Sold Price $358,000
Property Type Single Family Home
Sub Type Single Family Residence
Listing Status Sold
Purchase Type For Sale
Square Footage 3,230 sqft
Price per Sqft $110
Subdivision West Farm
MLS Listing ID 1425093
Sold Date 11/11/20
Style Traditional, Craftsman
Bedrooms 4
Full Baths 3
Half Baths 1
HOA Fees $62/ann
HOA Y/N yes
Year Built 2017
Annual Tax Amount $2,732
Lot Size 10,890 Sqft
Property Description
BACK ON THE MARKET!! This 4 bedroom, 3.5 bath home is located in the highly sought after neighborhood of West Farm in beautiful Fountain Inn, SC. This home is located on a quiet cul-de-sac with inviting landscaping and curb appeal. This is a 1 owner well maintained home that shows better then new and you will feel like you are walking into a brand new home. The home has all of the custom home features you would expect to find like extensive crown molding, a stunning coffered ceiling in the dining room, and 5” wide plank gleaming wood floors. Upon entry you are greeted with a grand 2 story foyer with a stunning wood stair case and iron spindles. The great room is open and bright with a gas log fire place and recessed lights. The breakfast area is surrounded by large windows that look out to the backyard where you can sit and watch all the beautiful birds that visit this home. The large kitchen features a butler bar area with built in shelving, tall custom cabinets, under-cabinet lighting, roll-out tray drawers, stunning granite, tile backsplash, and stainless steel appliances, The kitchen has built in speakers with an auxiliary port for you to listen to your favorite tunes. Downstairs you also have a powder room with a brand new vanity and a stunning Jacuzzi brand faucet and a large laundry room with plenty of cabinets, and a granite counter work station. The home also features smart thermostats that you can control from your phone while your away. The grand master suite is on the main level and features a split concept. The master bedroom has a tray ceiling with a new ceiling fan, a large sitting area with an oversized master closet. The master bath has his and hers sinks, a large garden tub, separate shower, separate toilet room, and an additional linen closet. On the second level there are 3 very spacious bedrooms, all with walk-in closets. There are 2 large full baths upstairs and a large step down bonus room that is perfect for a game room or whatever your family enjoys. That's not all, you will get an additional flex room that is perfect for an office. This home has so much space and is perfect for a growing family Out back there is a large screened in porch with a ceiling fan and a privacy sun shade. The yard is beautifully landscaped and fully sodded. The owners added extensive landscaping and full yard irrigation with a drip line along the flower beds. This home is minutes away from all the shops in Simpsonville and the charming down town area of Fountain Inn. Living in West Farm you will have access to a beautiful community pool and cabana area. West Farm is zoned for AWARD WINNING SCHOOLS and much more! Don't miss out on your chance to own this amazing home. Schedule your showing today.
Location
State SC
County Greenville
Area 032
Rooms
Basement None
Interior
Interior Features 2 Story Foyer, High Ceilings, Ceiling Fan(s), Ceiling Smooth, Tray Ceiling(s), Granite Counters, Tub Garden, Walk-In Closet(s), Pantry
Heating Forced Air, Multi-Units, Natural Gas
Cooling Central Air, Electric, Multi Units
Flooring Carpet, Ceramic Tile, Wood, Vinyl
Fireplaces Number 1
Fireplaces Type Gas Log
Fireplace Yes
Appliance Dishwasher, Disposal, Range, Microwave, Tankless Water Heater
Laundry 1st Floor, Walk-in
Exterior
Parking Features Attached, Paved
Garage Spaces 2.0
Community Features Common Areas, Street Lights, Pool, Sidewalks
Utilities Available Underground Utilities, Cable Available
Roof Type Architectural
Garage Yes
Building
Lot Description 1/2 Acre or Less, Cul-De-Sac, Few Trees, Sprklr In Grnd-Full Yard
Story 2
Foundation Slab
Sewer Public Sewer
Water Public, Greenville Water
Architectural Style Traditional, Craftsman
Schools
Elementary Schools Bryson
Middle Schools Bryson
High Schools Hillcrest
Others
HOA Fee Include None
Acceptable Financing USDA Loan
Listing Terms USDA Loan
Read Less Info
Want to know what your home might be worth? Contact us for a FREE valuation!

Our team is ready to help you sell your home for the highest possible price ASAP
Bought with Keller Williams Historic Dist.






