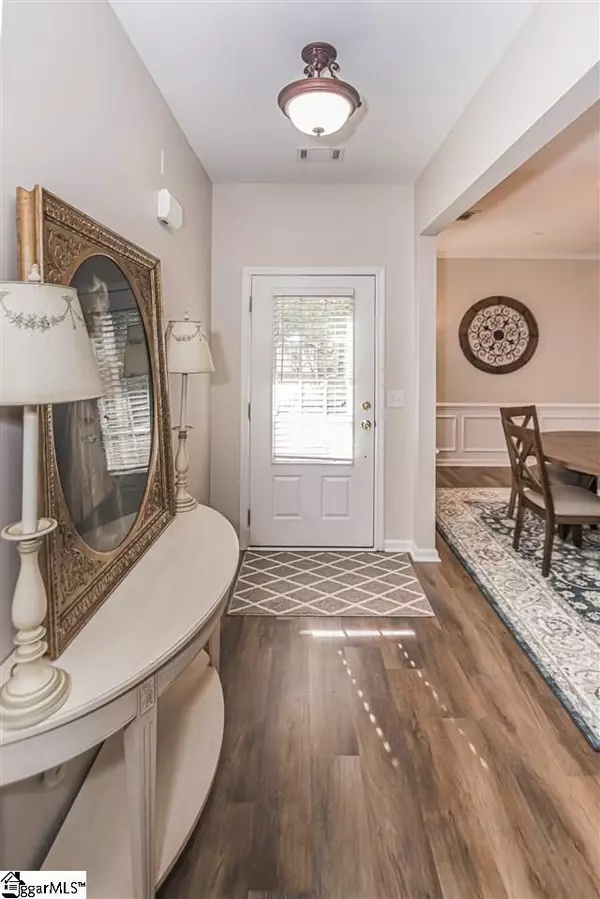$289,000
$289,000
For more information regarding the value of a property, please contact us for a free consultation.
3 Beds
3 Baths
2,559 SqFt
SOLD DATE : 11/13/2020
Key Details
Sold Price $289,000
Property Type Single Family Home
Sub Type Single Family Residence
Listing Status Sold
Purchase Type For Sale
Square Footage 2,559 sqft
Price per Sqft $112
Subdivision River Falls Plantation
MLS Listing ID 1427762
Sold Date 11/13/20
Style Traditional, Craftsman
Bedrooms 3
Full Baths 2
Half Baths 1
HOA Fees $18/ann
HOA Y/N yes
Year Built 2003
Annual Tax Amount $1,310
Lot Size 6,534 Sqft
Property Description
Welcome Home to this charming two story newly updated home in the highly sought-after River Falls Plantation Community. This 3 bedrooms 2 and half bath home has been freshly painted throughout with neutral colors. Large family room with tall ceilings and natural light with gas logs. Eat in kitchen with new granite, tile backsplash and new stainless-steel appliances. Master bedroom on Main with en suite with double vanities, separate tub, and shower with his and her closets. Upstairs you will find a large loft with built in desk, two additional bedrooms and hall bath with oversized bonus room all with new carpet. Outside you will enjoy no maintenance backyard with beautiful river rock and landscaping make this the perfect spot for lounging. Call today to see this gorgeous home!
Location
State SC
County Spartanburg
Area 033
Rooms
Basement None
Interior
Interior Features High Ceilings, Ceiling Fan(s), Ceiling Cathedral/Vaulted, Ceiling Smooth, Granite Counters, Tub Garden, Walk-In Closet(s), Pantry
Heating Forced Air, Natural Gas
Cooling Central Air, Electric, Multi Units
Flooring Carpet, Ceramic Tile, Laminate, Vinyl
Fireplaces Number 1
Fireplaces Type Gas Log
Fireplace Yes
Appliance Dishwasher, Disposal, Range, Microwave, Gas Water Heater
Laundry 1st Floor, Walk-in, Laundry Room
Exterior
Parking Features Attached, Paved, Garage Door Opener
Garage Spaces 2.0
Fence Fenced
Community Features Common Areas, Street Lights, Pool, Sidewalks
Utilities Available Underground Utilities, Cable Available
Roof Type Architectural
Garage Yes
Building
Lot Description 1/2 Acre or Less, Sidewalk, Few Trees
Story 2
Foundation Slab
Sewer Public Sewer
Water Public, SJWD
Architectural Style Traditional, Craftsman
Schools
Elementary Schools River Ridge
Middle Schools Florence Chapel
High Schools James F. Byrnes
Others
HOA Fee Include None
Read Less Info
Want to know what your home might be worth? Contact us for a FREE valuation!

Our team is ready to help you sell your home for the highest possible price ASAP
Bought with Wondracek Realty Group, LLC






