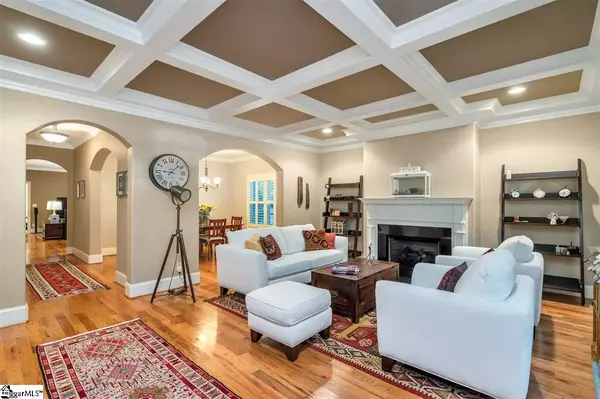$675,000
$680,000
0.7%For more information regarding the value of a property, please contact us for a free consultation.
3 Beds
3 Baths
2,428 SqFt
SOLD DATE : 11/20/2020
Key Details
Sold Price $675,000
Property Type Single Family Home
Sub Type Single Family Residence
Listing Status Sold
Purchase Type For Sale
Square Footage 2,428 sqft
Price per Sqft $278
Subdivision Augusta Road
MLS Listing ID 1427957
Sold Date 11/20/20
Style Craftsman
Bedrooms 3
Full Baths 2
Half Baths 1
HOA Y/N no
Year Built 2010
Annual Tax Amount $3,378
Lot Size 10,454 Sqft
Property Description
It’s the one that you have been waiting for! Come check out this fabulous custom-built Craftsman style home by Hip and Gable. One step inside and you will feel right at home. Relax in the front living room with a handsome coffered ceiling and cozy gas log fireplace. Open to the living room is the dining space that is perfect for entertaining. The kitchen boasts brand new stainless appliances, granite countertops, a center work island plus abundant counter and cabinet space. The keeping room is open to the kitchen boasting another cozy stone fireplace with gas logs. It gets even better! The master suite is spacious with new carpet. The luxurious bath offers an oversized tile shower, a garden tub, granite vanity tops and a deep walk-in closet. The secondary bedrooms are located in the front of the home with an attractive tiled hall bath with granite vanity tops too. The paint colors are rich tones that will accent any style furnishings. Need storage too? Your worries are over. Walk up attic steps lead you to a floored attic that runs the length of the house including the garage. Literally, you can add another house on the 2nd floor! Escape to the screen porch for that morning coffee. Your view from the porch leads you down a flagstone walkway dressed with autumn ferns and mondo grass to a captivating landscaped backyard. Not a detail was missed from remote controlled outdoor lighting operated from your phone to the sculptured and meticulous landscaping including a tall privacy fence. This picturesque backdrop even includes an inviting outdoor patio space ideal for fresco dining. The house includes a central vacuum system and full irrigation. Customized alarm system monitored 24/7 by a UL security company including bi-directional remote controls, network access and a LTE cellular communicator (cost is $17 a month without contracts). Parking in your garage is a breeze with the electronic remote entry gate from the side street. This Energy Star built home has it all. All switches (Leviton Decora) in the house are Z-wave capable which allows total control of the house, such as the thermostat, lights, and other devices remotely using a smartphone or tablet through an internet connection. Truly everything on your wish list and more. Don’t delay or you will miss out on owning this jewel.
Location
State SC
County Greenville
Area 073
Rooms
Basement None
Interior
Interior Features High Ceilings, Ceiling Fan(s), Ceiling Smooth, Central Vacuum, Granite Counters, Tub Garden, Walk-In Closet(s), Coffered Ceiling(s), Pantry
Heating Forced Air, Natural Gas
Cooling Central Air, Electric
Flooring Ceramic Tile, Wood
Fireplaces Number 2
Fireplaces Type Gas Log, Screen, Ventless
Fireplace Yes
Appliance Gas Cooktop, Dishwasher, Disposal, Free-Standing Gas Range, Self Cleaning Oven, Convection Oven, Refrigerator, Gas Oven, Double Oven, Microwave, Gas Water Heater
Laundry Sink, 1st Floor, Walk-in
Exterior
Garage Attached, Circular Driveway, Paved, Garage Door Opener, Side/Rear Entry
Garage Spaces 2.0
Fence Fenced
Community Features None
Utilities Available Underground Utilities, Cable Available
Roof Type Architectural
Garage Yes
Building
Lot Description 1/2 Acre or Less, Corner Lot, Few Trees, Sprklr In Grnd-Full Yard
Story 1
Foundation Crawl Space
Sewer Public Sewer
Water Public, Greenville
Architectural Style Craftsman
Schools
Elementary Schools Augusta Circle
Middle Schools Hughes
High Schools Greenville
Others
HOA Fee Include None
Read Less Info
Want to know what your home might be worth? Contact us for a FREE valuation!

Our team is ready to help you sell your home for the highest possible price ASAP
Bought with Wilson Associates
Get More Information







