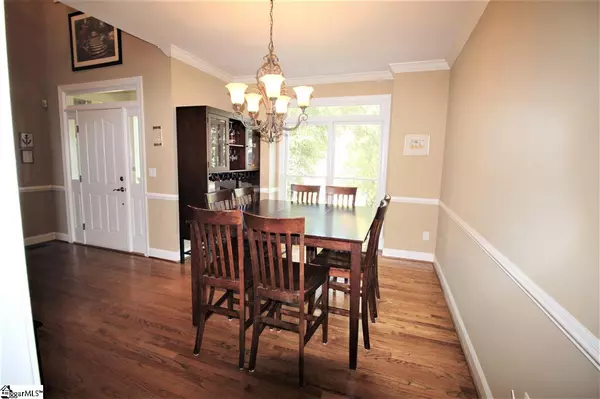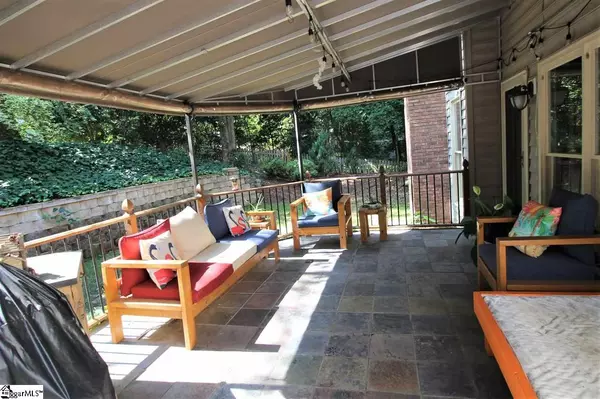$300,000
$300,000
For more information regarding the value of a property, please contact us for a free consultation.
4 Beds
3 Baths
2,621 SqFt
SOLD DATE : 11/18/2020
Key Details
Sold Price $300,000
Property Type Single Family Home
Sub Type Single Family Residence
Listing Status Sold
Purchase Type For Sale
Square Footage 2,621 sqft
Price per Sqft $114
Subdivision Pelham Falls
MLS Listing ID 1428633
Sold Date 11/18/20
Style Traditional
Bedrooms 4
Full Baths 2
Half Baths 1
HOA Fees $47/ann
HOA Y/N yes
Year Built 1991
Annual Tax Amount $1,442
Lot Size 10,890 Sqft
Property Description
Are you looking for the perfect home in a great neighborhood? Look no further... The Pelham Falls community offers all of the amenities you could want including; two swimming pools, two lighted tennis courts, an athletic field, volleyball court, playground, clubhouse and a paved path along the scenic Enoree river with waterfalls and sandy beaches. Your new home offers four bedrooms, two and a half baths, a spacious kitchen and breakfast nook open to the den, a formal living room and dining room, and a covered porch for relaxing or entertaining. Some other features and upgrades you will appreciate include; hardwood floors and tile throughout the house, a large laundry room with sink and storage, walk in closets with custom closet systems and a master bath with his and her sinks, separate shower and soaking tub. This is the home you are looking for at a price you can afford. Don't wait, call today for your personal tour. Welcome home!
Location
State SC
County Greenville
Area 031
Rooms
Basement None
Interior
Interior Features 2 Story Foyer, Ceiling Smooth, Granite Counters, Open Floorplan, Walk-In Closet(s), Pantry
Heating Forced Air
Cooling Central Air
Flooring Ceramic Tile, Wood
Fireplaces Number 1
Fireplaces Type Gas Log, Masonry
Fireplace Yes
Appliance Dishwasher, Disposal, Range, Microwave, Gas Water Heater
Laundry 1st Floor, Walk-in, Laundry Room
Exterior
Parking Features Attached, Paved, Garage Door Opener
Garage Spaces 2.0
Community Features Clubhouse, Common Areas, Street Lights, Recreational Path, Playground, Pool, Tennis Court(s)
Utilities Available Underground Utilities
Waterfront Description Water Access
Roof Type Architectural
Garage Yes
Building
Lot Description 1/2 Acre or Less, Few Trees, Wooded
Story 2
Foundation Crawl Space
Sewer Public Sewer
Water Public
Architectural Style Traditional
Schools
Elementary Schools Woodland
Middle Schools Riverside
High Schools Riverside
Others
HOA Fee Include By-Laws
Read Less Info
Want to know what your home might be worth? Contact us for a FREE valuation!

Our team is ready to help you sell your home for the highest possible price ASAP
Bought with Keller Williams DRIVE
Get More Information







