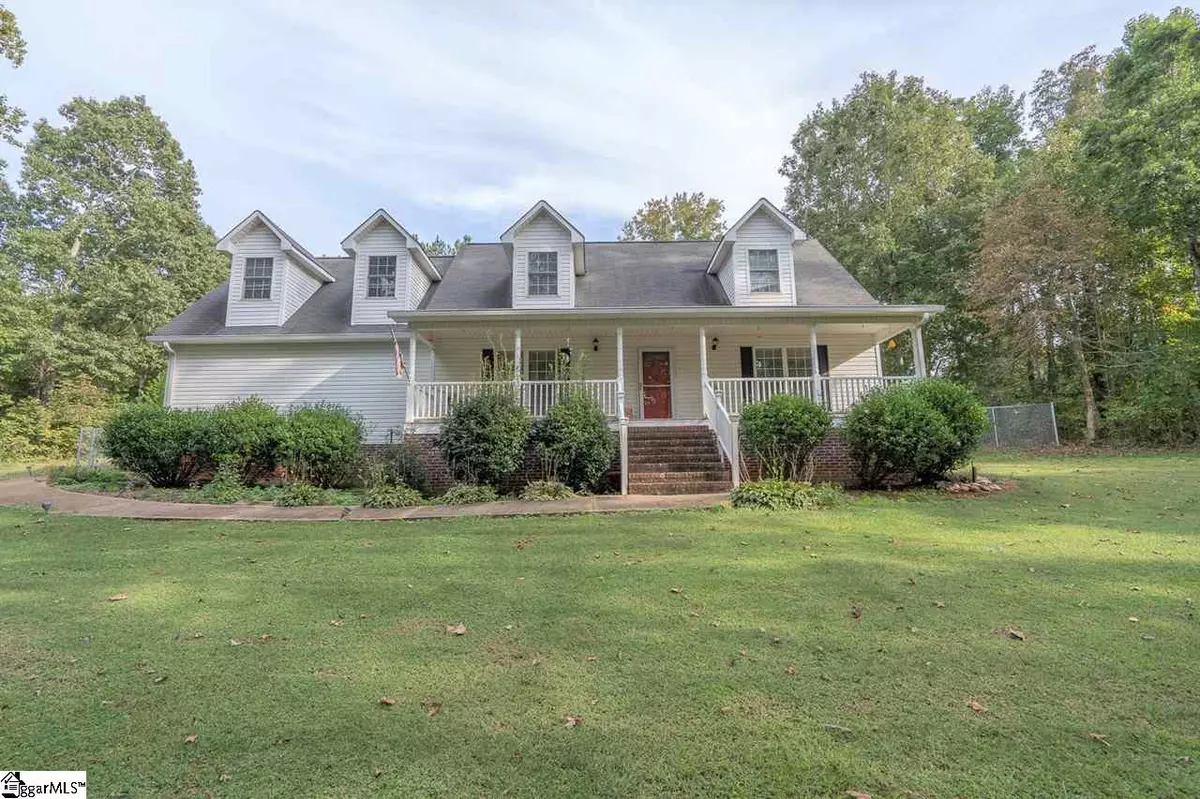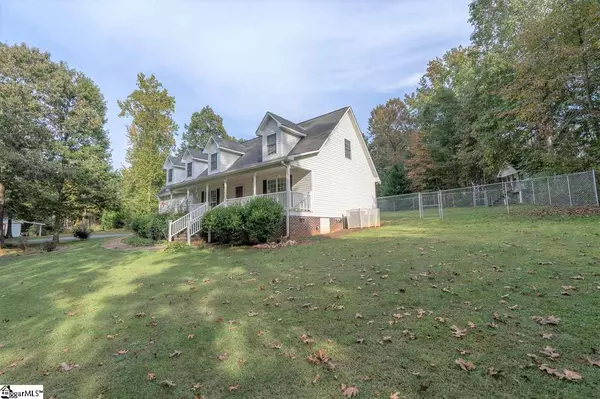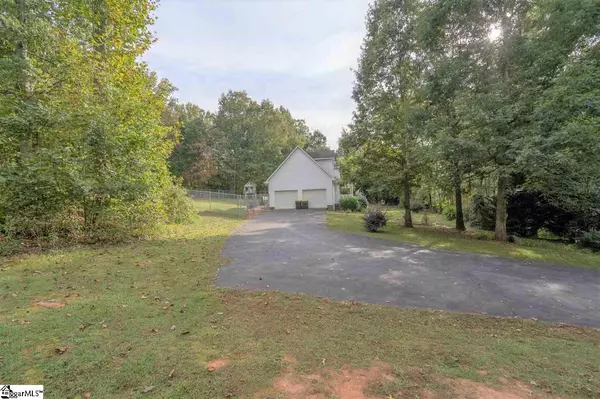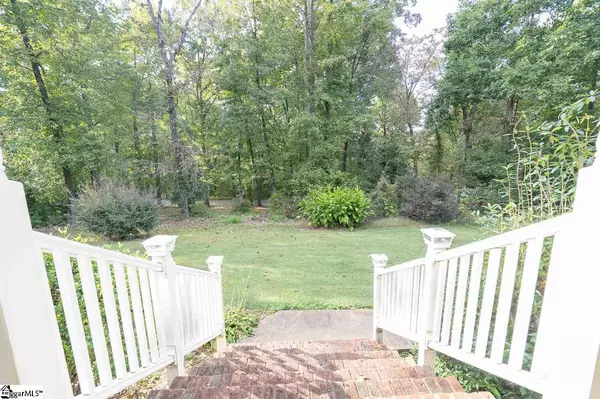$290,000
$290,000
For more information regarding the value of a property, please contact us for a free consultation.
3 Beds
3 Baths
2,099 SqFt
SOLD DATE : 11/13/2020
Key Details
Sold Price $290,000
Property Type Single Family Home
Sub Type Single Family Residence
Listing Status Sold
Purchase Type For Sale
Square Footage 2,099 sqft
Price per Sqft $138
Subdivision Sunset Ridge
MLS Listing ID 1429347
Sold Date 11/13/20
Style Cape Cod
Bedrooms 3
Full Baths 2
Half Baths 1
HOA Y/N no
Year Built 1999
Annual Tax Amount $1,300
Lot Size 1.800 Acres
Property Description
This charming Cape Cod style home sits back on 1.80 acres; located in the Wren School district; and has so much to offer. With beautiful landscaping, private fenced yard, and a custom build play house all tucked back on the end of the cul-de-sac. You are greeted with a rocking chair front porch where you will enter the home to find a spacious open floor plan including a great room with a gas log burning fire place, and beautiful hardwood floors. This home also has a bonus room upstairs, and a generous amount of storage space along with the attached two car garage there is a detached garage/workshop/barn. There is an area by the barn that can be used for a vegetable garden. The barn has a separate meter. Limitless possibilities with this home, set up your private showing today!
Location
State SC
County Anderson
Area 054
Rooms
Basement None
Interior
Interior Features Walk-In Closet(s), Laminate Counters, Pantry
Heating Electric, Forced Air, Multi-Units
Cooling Central Air, Electric
Flooring Carpet, Wood, Vinyl
Fireplaces Number 1
Fireplaces Type Gas Log
Fireplace Yes
Appliance Other, Electric Water Heater
Laundry 1st Floor, Garage/Storage, Laundry Room
Exterior
Parking Features Attached, Parking Pad, Paved, Side/Rear Entry, Workshop in Garage, Detached
Garage Spaces 4.0
Fence Fenced
Community Features None
Utilities Available Underground Utilities, Cable Available
Roof Type Composition
Garage Yes
Building
Lot Description 1 - 2 Acres, Cul-De-Sac, Few Trees
Story 2
Foundation Crawl Space
Sewer Septic Tank
Water Public, Southside
Architectural Style Cape Cod
Schools
Elementary Schools Hunt Meadows
Middle Schools Wren
High Schools Wren
Others
HOA Fee Include None
Read Less Info
Want to know what your home might be worth? Contact us for a FREE valuation!

Our team is ready to help you sell your home for the highest possible price ASAP
Bought with BHHS C Dan Joyner - Midtown






