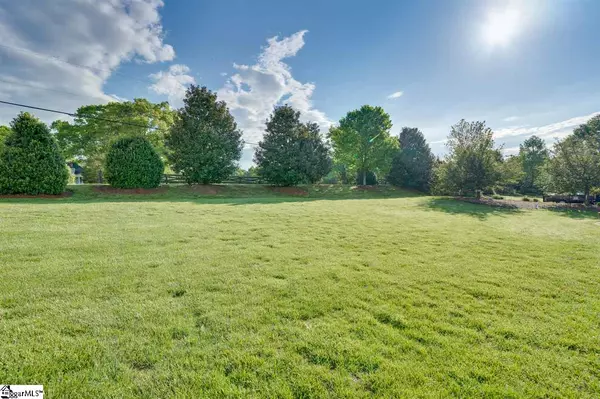$460,000
$469,000
1.9%For more information regarding the value of a property, please contact us for a free consultation.
4 Beds
4 Baths
3,802 SqFt
SOLD DATE : 11/23/2020
Key Details
Sold Price $460,000
Property Type Single Family Home
Sub Type Single Family Residence
Listing Status Sold
Purchase Type For Sale
Square Footage 3,802 sqft
Price per Sqft $120
Subdivision Wildwood Estates
MLS Listing ID 1417519
Sold Date 11/23/20
Style Traditional
Bedrooms 4
Full Baths 3
Half Baths 1
HOA Fees $50/ann
HOA Y/N yes
Year Built 2008
Annual Tax Amount $2,726
Lot Size 0.680 Acres
Lot Dimensions 135 x 210 x 135 x 212
Property Description
Must see this elegant 4 bedroom/3.5 bath home that boast custom features such as 10 ft ceilings, arched doorways, custom African mahogany cabinetry, central vacuum system, beautiful hardwoods that cover most of the main floor and widened doorways for wheel chair accessibility throughout the entire first floor! As you come in from the front covered porch into the foyer to right is a formal office with arched doorway and executive style cabinetry, to the left is the formal dining. The foyer continues to the spacious living room with wood burning fireplace and built-in cabinetry that opens to showcase the custom stain glass window by a local artist in the sun room. The sun room has vaulted ceilings with panoramic views of the landscaped back yard and opens to the screened-in porch which will become one of your favorite places in the home to relax. Lots of privacy can be found in the split bedroom floor plan with two spacious bedrooms (one with walk-in closet and hardwoods) on one side of the home that share a full bathroom. The gourmet kitchen has luxurious upper tier granite with beveled edges, custom African mahogany cabinetry with up and under cabinet lighting, smooth cook top, built-in stainless appliances. there is plenty of space for entertaining at the bar top or at the breakfast area. On the other side of the home you have walk-in laundry with sink, half bath, and the Master suite. You will immediately feel at ease when you enter your spa-like master suite with his and her closets and vanities, separate water closet, soaker tub, and HUGE walk-in shower! There is also a lanai to enjoy off of the hall from the Master. Upstairs boast a spacious bonus room, another office space, guest bedroom with full bathroom and an abundance of walk-out attic that could be finished for additional rooms. This home's living area continues outside with its three covered porches and patio to entertain. Located in the prestigious gated community of Wildwood Estates and minutes from I-85 and I-26 in the sought after award wining district 5 school district. Additional upgraded features include luscious Kentucky Fescue grass with a full yard irrigation, french drain system and dehumidifier in the crawlspace and added insulation and roof sheathing for energy efficiency. What more could you ask for? Must see to appreciate all this home has to offer.
Location
State SC
County Spartanburg
Area 033
Rooms
Basement None
Interior
Interior Features Bookcases, High Ceilings, Ceiling Fan(s), Ceiling Smooth, Central Vacuum, Granite Counters, Open Floorplan, Tub Garden, Walk-In Closet(s), Second Living Quarters, Split Floor Plan
Heating Electric
Cooling Electric
Flooring Carpet, Ceramic Tile, Wood
Fireplaces Number 1
Fireplaces Type Wood Burning
Fireplace Yes
Appliance Down Draft, Cooktop, Dishwasher, Disposal, Oven, Electric Oven, Microwave, Electric Water Heater
Laundry Sink, 1st Floor, Walk-in, Electric Dryer Hookup, Laundry Room
Exterior
Parking Features Attached, Parking Pad, Paved, Garage Door Opener, Side/Rear Entry, Yard Door
Garage Spaces 2.0
Community Features Gated
Utilities Available Underground Utilities
Roof Type Architectural
Garage Yes
Building
Lot Description 1/2 - Acre, Few Trees, Sprklr In Grnd-Full Yard
Story 2
Foundation Crawl Space
Sewer Public Sewer
Water Public, Sptbg
Architectural Style Traditional
Schools
Elementary Schools River Ridge
Middle Schools Florence Chapel
High Schools James F. Byrnes
Others
HOA Fee Include None
Read Less Info
Want to know what your home might be worth? Contact us for a FREE valuation!

Our team is ready to help you sell your home for the highest possible price ASAP
Bought with Non MLS






