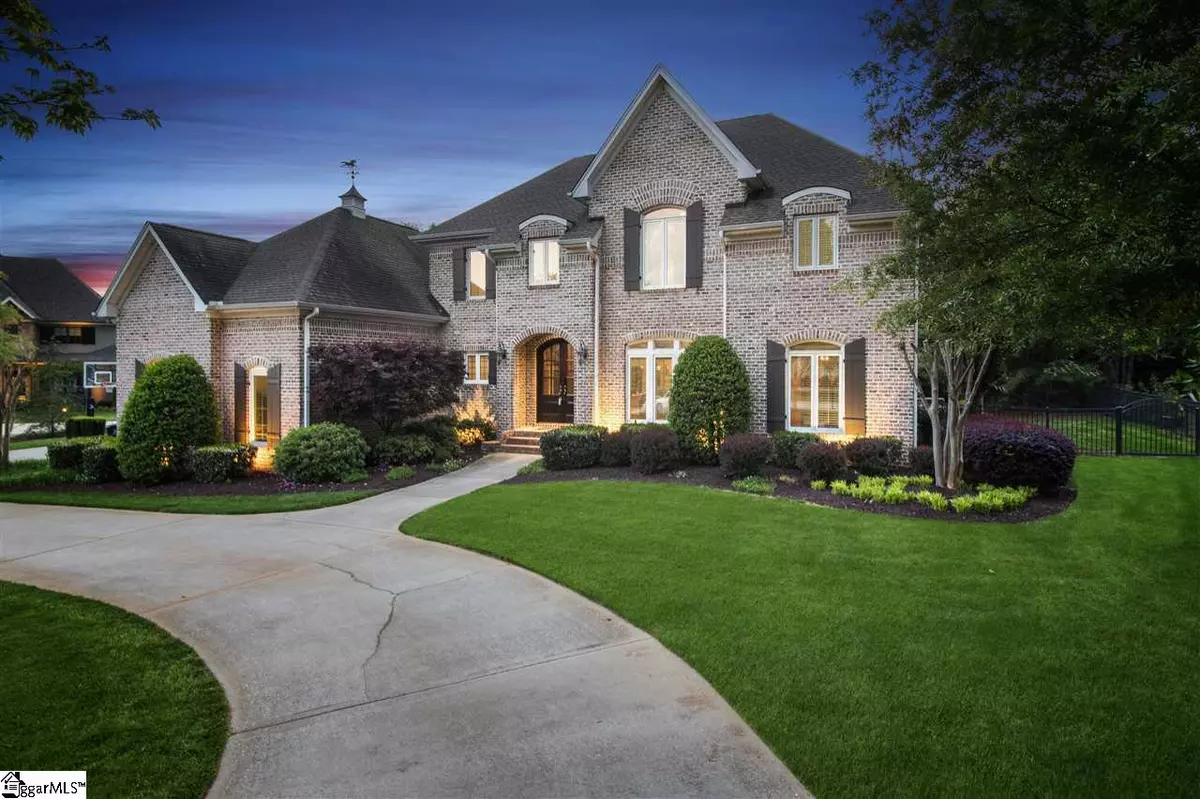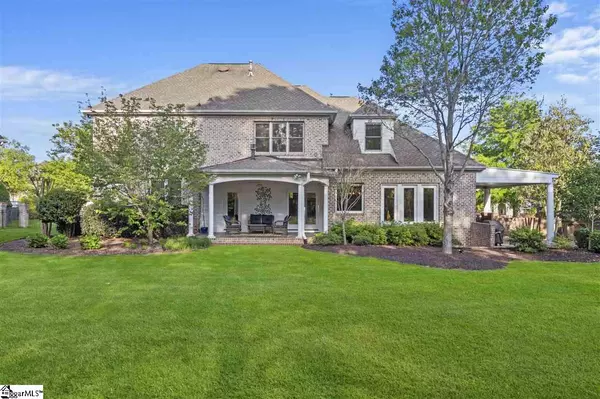$765,000
$789,681
3.1%For more information regarding the value of a property, please contact us for a free consultation.
5 Beds
5 Baths
4,319 SqFt
SOLD DATE : 11/30/2020
Key Details
Sold Price $765,000
Property Type Single Family Home
Sub Type Single Family Residence
Listing Status Sold
Purchase Type For Sale
Square Footage 4,319 sqft
Price per Sqft $177
Subdivision Cobblestone
MLS Listing ID 1416319
Sold Date 11/30/20
Style Traditional
Bedrooms 5
Full Baths 4
Half Baths 1
HOA Fees $149/ann
HOA Y/N yes
Year Built 2005
Annual Tax Amount $4,264
Lot Size 0.610 Acres
Property Description
New Price! Welcome home to 14 Finsbury Ln. This immaculate custom built home offers a perfect blend of quality, functional layout and outdoor entertainment. Situated in the gated Cobblestone subdivision on a cul-de-sac lot this home checks all the boxes you expect in high-end homes under $800k. The well manicured grounds offer a convenient circular drive, fully fenced in backyard with covered porches and stone fireplace perfect for hosting outdoor gatherings. This 5 Bedroom, 4.5 bath home welcomes you with an open floor plan featuring well equipped kitchen with custom cabinetry, oversized island, gas cooktop and plenty of natural light from the oversized windows off the breakfast area. Just off the kitchen is the sunken living room with custom built-ins, gas fireplace and warm Brazilian cherry hardwood flooring. The main floor also features a guest suite with full bath (could be master on main), formal dining and walk-in laundry. The second level features 4 bedrooms including a large master suite with dual vanities, his and her closets, jetted tub and tiled shower. Movie night just got an upgrade with your own Theatre/Bonus room featuring a custom cabinetry and wet bar. As a matter of convenience to the buyer and seller, we encourage you to take a virtual tour (See 3-D Matterport in pictures) before scheduling a showing. Convenient location to I-85, BMW, GE, Five Forks and Pelham Rd. See associated docs for a list of recent updates, floor plan and items that convey at closing.
Location
State SC
County Greenville
Area 031
Rooms
Basement None
Interior
Interior Features 2 Story Foyer, 2nd Stair Case, Bookcases, High Ceilings, Ceiling Fan(s), Ceiling Smooth, Tray Ceiling(s), Central Vacuum, Granite Counters, Open Floorplan, Walk-In Closet(s), Wet Bar, Pantry, Pot Filler Faucet
Heating Forced Air, Multi-Units, Natural Gas
Cooling Central Air, Electric
Flooring Carpet, Ceramic Tile, Wood
Fireplaces Number 2
Fireplaces Type Gas Log, Gas Starter, Outside
Fireplace Yes
Appliance Gas Cooktop, Dishwasher, Disposal, Self Cleaning Oven, Refrigerator, Gas Water Heater
Laundry Sink, 1st Floor, Walk-in, Laundry Room
Exterior
Garage Attached, Circular Driveway, Parking Pad, Paved
Garage Spaces 3.0
Fence Fenced
Community Features Clubhouse, Common Areas, Gated, Street Lights, Playground, Pool, Sidewalks, Tennis Court(s)
Utilities Available Underground Utilities, Cable Available
Roof Type Architectural
Garage Yes
Building
Lot Description 1/2 Acre or Less, Cul-De-Sac, Sidewalk, Few Trees, Sprklr In Grnd-Full Yard
Story 2
Foundation Crawl Space
Sewer Septic Tank
Water Public, Greenville Water System
Architectural Style Traditional
Schools
Elementary Schools Oakview
Middle Schools Beck
High Schools J. L. Mann
Others
HOA Fee Include None
Read Less Info
Want to know what your home might be worth? Contact us for a FREE valuation!

Our team is ready to help you sell your home for the highest possible price ASAP
Bought with Coldwell Banker Caine/Williams
Get More Information







