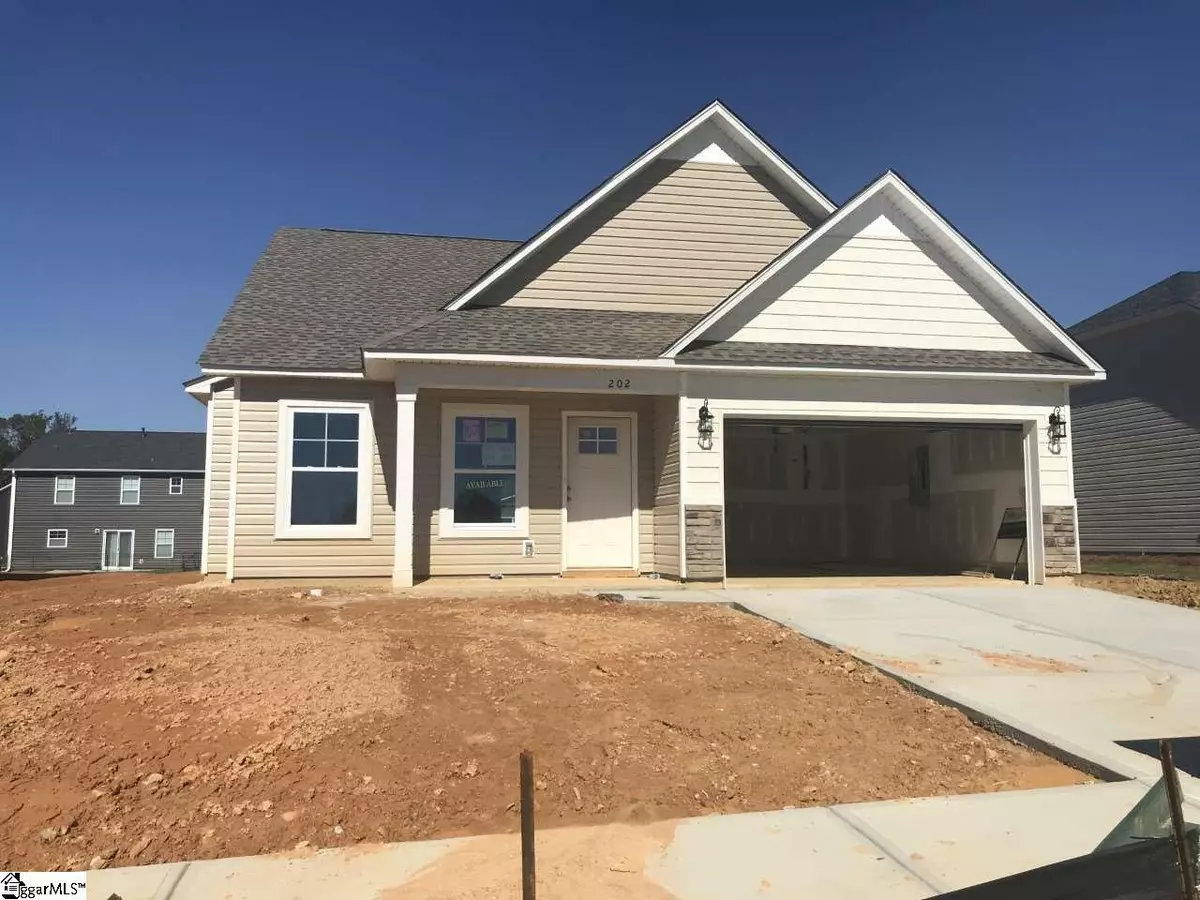$237,408
$237,408
For more information regarding the value of a property, please contact us for a free consultation.
3 Beds
3 Baths
1,600 SqFt
SOLD DATE : 11/23/2020
Key Details
Sold Price $237,408
Property Type Single Family Home
Sub Type Single Family Residence
Listing Status Sold
Purchase Type For Sale
Square Footage 1,600 sqft
Price per Sqft $148
Subdivision Winterbrook
MLS Listing ID 1422978
Sold Date 11/23/20
Style Traditional
Bedrooms 3
Full Baths 2
Half Baths 1
HOA Fees $33/ann
HOA Y/N yes
Year Built 2020
Lot Size 6,534 Sqft
Property Description
NEW CONSTRUCTION in Winterbrook!!! 3 BRs/2.5BAs master on main home in Fountain Inn's newest community. The Buckley is an efficient plan that invites you to come in from the moment you drive up and see the craftsman-style exterior that says “Welcome home!” Luxury vinyl plank flooring meets you at the front door and beckons you to explore all that this popular open concept floor plan offers. The kitchen is a chef's delight and includes an island, 36” staggered cabinetry, recessed and pendant lights, 3 cm. granite countertops, and stainless steel appliances.The spacious master suite includes dual sinks with 3 cm. granite vanity tops, a 5' walk-in shower, and 2 walk-in-closets. This home also includes brushed nickel light fixtures, two tone paint, and extensive closet space throughout. Interested in a GreenSmart home? Live Green. Live Smart.This home includes a smart phone docking system connected to two built-in speakers, Honeywell's newly released Lyric™ home automation system, tankless hot water heater, radiant barrier roof sheathing. Winterbrook qualifies for 100%USDA financing
Location
State SC
County Laurens
Area 034
Rooms
Basement None
Interior
Interior Features Ceiling Fan(s), Ceiling Smooth, Granite Counters
Heating Natural Gas
Cooling Electric
Flooring Carpet, Other
Fireplaces Number 1
Fireplaces Type Gas Log, Gas Starter
Fireplace Yes
Appliance Dishwasher, Disposal, Electric Cooktop, Electric Oven, Microwave, Gas Water Heater, Tankless Water Heater
Laundry 1st Floor, Walk-in, Laundry Room
Exterior
Parking Features Attached, Paved
Garage Spaces 2.0
Community Features Common Areas, Playground, Pool
Roof Type Architectural
Garage Yes
Building
Lot Description 1/2 Acre or Less, Sprklr In Grnd-Partial Yd
Story 2
Foundation Slab
Sewer Public Sewer
Water Public, Laurens
Architectural Style Traditional
New Construction Yes
Schools
Elementary Schools Fountain Inn
Middle Schools Bryson
High Schools Hillcrest
Others
HOA Fee Include Pool, By-Laws
Acceptable Financing USDA Loan
Listing Terms USDA Loan
Read Less Info
Want to know what your home might be worth? Contact us for a FREE valuation!

Our team is ready to help you sell your home for the highest possible price ASAP
Bought with Non MLS

