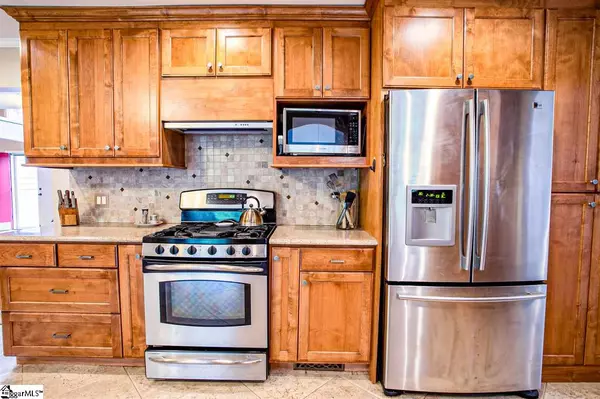$307,750
$309,500
0.6%For more information regarding the value of a property, please contact us for a free consultation.
4 Beds
4 Baths
3,200 SqFt
SOLD DATE : 08/07/2020
Key Details
Sold Price $307,750
Property Type Single Family Home
Sub Type Single Family Residence
Listing Status Sold
Purchase Type For Sale
Approx. Sqft 3000-3199
Square Footage 3,200 sqft
Price per Sqft $96
Subdivision Holly Tree Plantation
MLS Listing ID 1415050
Sold Date 08/07/20
Style Traditional
Bedrooms 4
Full Baths 3
Half Baths 1
HOA Fees $2/ann
HOA Y/N yes
Annual Tax Amount $1,914
Lot Size 0.370 Acres
Lot Dimensions 83 x 186 x 39 x 70 x 171
Property Sub-Type Single Family Residence
Property Description
Family Fun, Golf course living in the popular Holly Tree Subdivision. This home sits on the 14th fairway of the golf course and boasts 4 bedrooms, and 3.5 baths. Your family can really spread out in this open floor plan with a formal living room, dining room, huge breakfast/sunroom area, and the master is on the main! Tall ceilings soar up to the skylights allowing an abundance of natural light. The other bedrooms are upstairs, including a huge 4th bedroom with its own on-suite, which could also be used as a bonus or game room. Hardwood floors, quartz counter-tops, a beautiful fireplace and many other lovely features finish out this home. Make your appointment today!
Location
State SC
County Greenville
Area 032
Rooms
Basement None
Interior
Interior Features 2 Story Foyer, Bookcases, High Ceilings, Ceiling Cathedral/Vaulted, Granite Counters, Open Floorplan, Walk-In Closet(s)
Heating Forced Air, Multi-Units, Natural Gas
Cooling Central Air
Flooring Carpet, Ceramic Tile, Wood
Fireplaces Number 1
Fireplaces Type Wood Burning
Fireplace Yes
Appliance Dishwasher, Disposal, Refrigerator, Gas Water Heater
Laundry 1st Floor
Exterior
Parking Features Attached, Paved
Garage Spaces 2.0
Community Features Clubhouse, Common Areas, Golf, Street Lights, Pool, Tennis Court(s)
Utilities Available Underground Utilities, Cable Available
Roof Type Composition
Garage Yes
Building
Lot Description 1/2 Acre or Less, On Golf Course, Sloped, Few Trees
Story 2
Foundation Crawl Space/Slab
Sewer Public Sewer
Water Public
Architectural Style Traditional
Schools
Elementary Schools Bethel
Middle Schools Hillcrest
High Schools Mauldin
Others
HOA Fee Include None
Read Less Info
Want to know what your home might be worth? Contact us for a FREE valuation!

Our team is ready to help you sell your home for the highest possible price ASAP
Bought with Reliable Home Advisors






