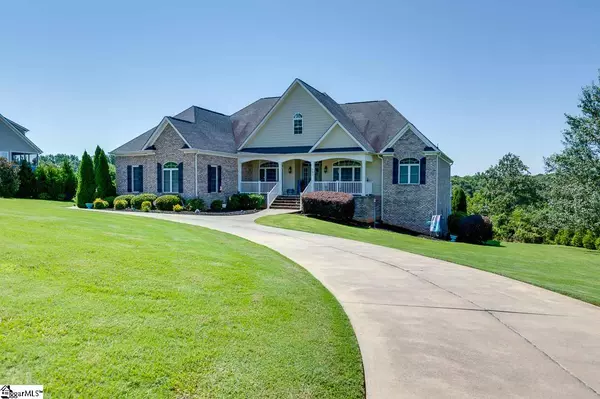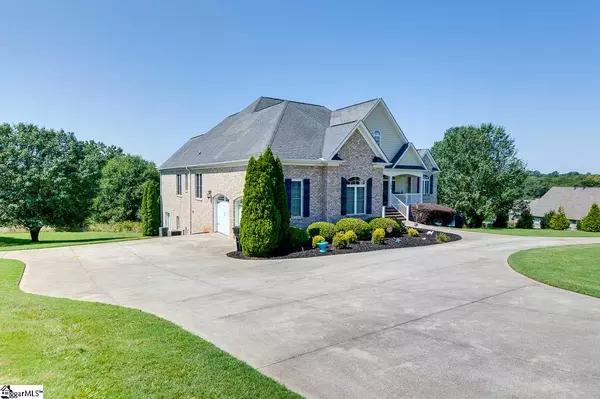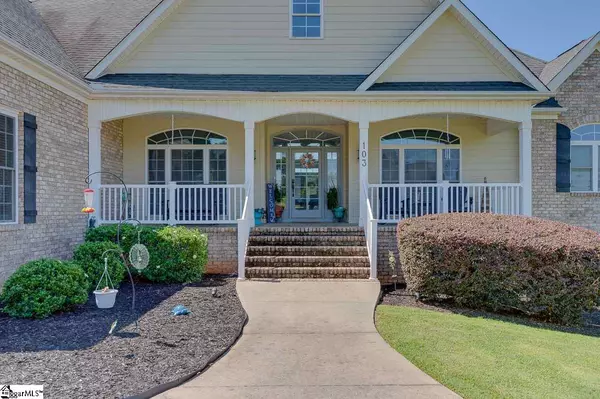$471,000
$479,900
1.9%For more information regarding the value of a property, please contact us for a free consultation.
6 Beds
6 Baths
5,159 SqFt
SOLD DATE : 11/25/2020
Key Details
Sold Price $471,000
Property Type Single Family Home
Sub Type Single Family Residence
Listing Status Sold
Purchase Type For Sale
Square Footage 5,159 sqft
Price per Sqft $91
Subdivision Hammond Hall
MLS Listing ID 1424352
Sold Date 11/25/20
Style Ranch
Bedrooms 6
Full Baths 6
HOA Fees $45/ann
HOA Y/N yes
Annual Tax Amount $1,656
Lot Size 0.970 Acres
Property Description
Located in the heart of Hammond Hall, 103 Vinings Crossing sits back from the road emitting an elegant setting. With a circular driveway and just under an acre lot this home has plenty of land and parking. A large rocking chair front porch and a double level deck on the back provide a great atmosphere for outdoor entertainment. As you step into the front door an open floor plan and beautiful hardwood floors embrace you. To your right is a spacious office, and to your left is an open concept dining room. The living room features large windows, a stone fireplace, and soaring ceilings with recessed lighting. The kitchen features custom cabinets, granite, and newer appliances with a custom island. Another dining room area leads into a second living area with another fireplace. Past the hallway laundry room leads to two guest bedrooms with a jack and Jill bathroom. On the opposite side of the home there is a hallway full bathroom and the huge master bedroom with a spacious sitting area. His and her closets are passed as you walk into the large master bathroom with double sinks, a separate bathtub and shower. As you descend to the walkout basement the possibilities begin. The 2 bedrooms and 3 bathrooms have already been finished. The main living area features a large great room with recessed lighting, a dining area, and a set up for a bar. All that's needed to complete these areas are staining the concrete or flooring, and paint! This home complete will boast almost 5500 square ft of living space! There is a spacious 2 car garage and a workshop/ 3rd garage in the basement for lawn equipment, a workshop, or toys!
Location
State SC
County Anderson
Area 052
Rooms
Basement Finished, Partially Finished, Full, Walk-Out Access, Interior Entry
Interior
Interior Features Bookcases, High Ceilings, Ceiling Fan(s), Ceiling Cathedral/Vaulted, Ceiling Smooth, Tray Ceiling(s), Granite Counters, Open Floorplan, Walk-In Closet(s), Second Living Quarters, Dual Master Bedrooms, Pantry
Heating Forced Air, Natural Gas
Cooling Central Air, Electric
Flooring Carpet, Ceramic Tile, Wood
Fireplaces Number 2
Fireplaces Type Gas Log, Masonry
Fireplace Yes
Appliance Gas Cooktop, Dishwasher, Disposal, Oven, Refrigerator, Microwave, Gas Water Heater
Laundry Sink, 1st Floor, Laundry Room
Exterior
Exterior Feature Balcony
Parking Features Attached, Circular Driveway, Paved, Workshop in Garage, Yard Door
Garage Spaces 3.0
Community Features Common Areas, Pool
Utilities Available Underground Utilities, Cable Available
Roof Type Architectural
Garage Yes
Building
Lot Description 1/2 - Acre, Sloped, Sprklr In Grnd-Full Yard
Story 1
Foundation Basement
Sewer Septic Tank
Water Public
Architectural Style Ranch
Schools
Elementary Schools Midway
Middle Schools Glenview
High Schools T. L. Hanna
Others
HOA Fee Include None
Read Less Info
Want to know what your home might be worth? Contact us for a FREE valuation!

Our team is ready to help you sell your home for the highest possible price ASAP
Bought with Western Upstate KW





