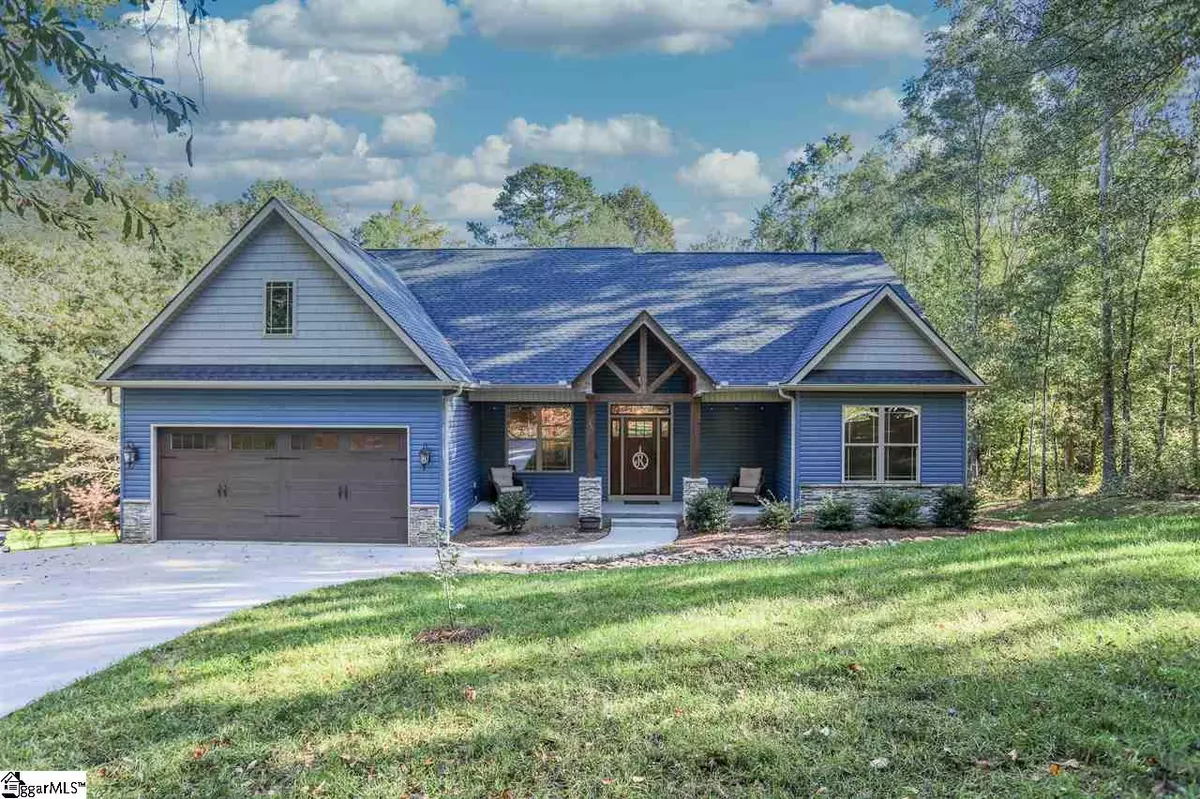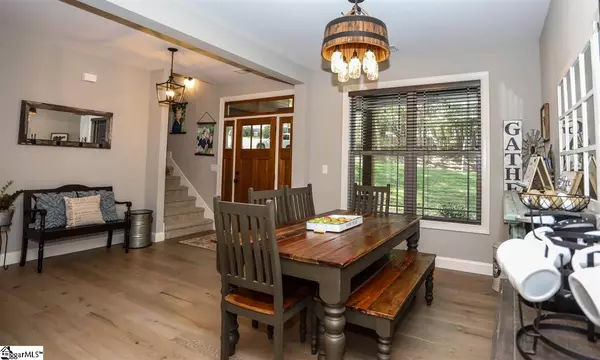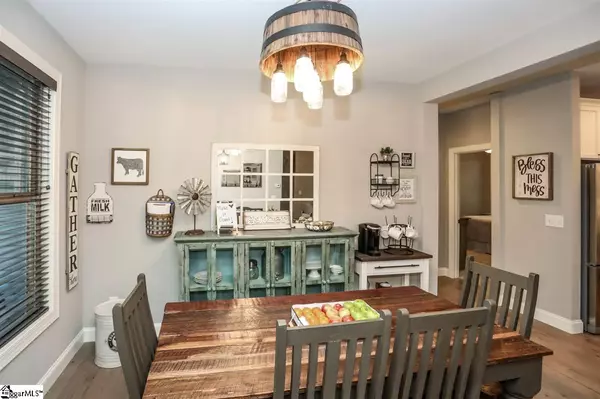$335,000
$361,000
7.2%For more information regarding the value of a property, please contact us for a free consultation.
4 Beds
3 Baths
2,931 SqFt
SOLD DATE : 11/23/2020
Key Details
Sold Price $335,000
Property Type Single Family Home
Sub Type Single Family Residence
Listing Status Sold
Purchase Type For Sale
Square Footage 2,931 sqft
Price per Sqft $114
Subdivision Sitton Hill
MLS Listing ID 1429681
Sold Date 11/23/20
Style Craftsman
Bedrooms 4
Full Baths 3
HOA Fees $8/ann
HOA Y/N yes
Annual Tax Amount $1,489
Lot Size 0.560 Acres
Property Description
Welcome to 105 Andover Turn! Although this Craftsman Cottage is only 3 years old, it nestled into the well established community of Sitton Hill which is zoned for highly rated Powdersville schools. Natural beautiful landscaping, mature trees, and the sound of wildlife are serene and peaceful. There is a large and inviting front porch and on the inside this home features an open floor plan for the common areas and split floor plan which separates the master from the 3 other bedrooms. Everything about this design is absolutely stunning! Upstairs you will find a bedroom, full bath, and bonus which could serve as separate living quarters. On the back side of the house, there is a huge stand up crawl space which provides plenty of extra storage. The patio underneath the deck serves as an extra entertaining area. The lot is over a half acre which extends past the tree line and has plenty of room to mention the possibilities of a future private pool or large fenced in backyard. This is not only a dream home. This home still has room to dream. Make it your own and let the dreaming begin!
Location
State SC
County Anderson
Area 054
Rooms
Basement None
Interior
Interior Features High Ceilings, Ceiling Fan(s), Ceiling Smooth, Granite Counters, Open Floorplan, Walk-In Closet(s), Second Living Quarters, Split Floor Plan, Pantry
Heating Electric, Forced Air
Cooling Central Air, Electric
Flooring Carpet, Ceramic Tile, Wood, Vinyl
Fireplaces Number 1
Fireplaces Type Gas Log, Masonry
Fireplace Yes
Appliance Gas Cooktop, Dishwasher, Disposal, Freezer, Refrigerator, Electric Oven, Ice Maker, Microwave, Gas Water Heater
Laundry 1st Floor, Walk-in, Electric Dryer Hookup, Laundry Room
Exterior
Parking Features Attached, Parking Pad, Paved
Garage Spaces 2.0
Community Features Common Areas, Street Lights
Waterfront Description Creek
Roof Type Architectural
Garage Yes
Building
Lot Description 1/2 - Acre, Sloped, Wooded
Story 1
Foundation Crawl Space, Slab
Sewer Septic Tank
Water Public, Powdersville
Architectural Style Craftsman
Schools
Elementary Schools Powdersville
Middle Schools Powdersville
High Schools Powdersville
Others
HOA Fee Include None
Read Less Info
Want to know what your home might be worth? Contact us for a FREE valuation!

Our team is ready to help you sell your home for the highest possible price ASAP
Bought with Laura Simmons & Associates RE






