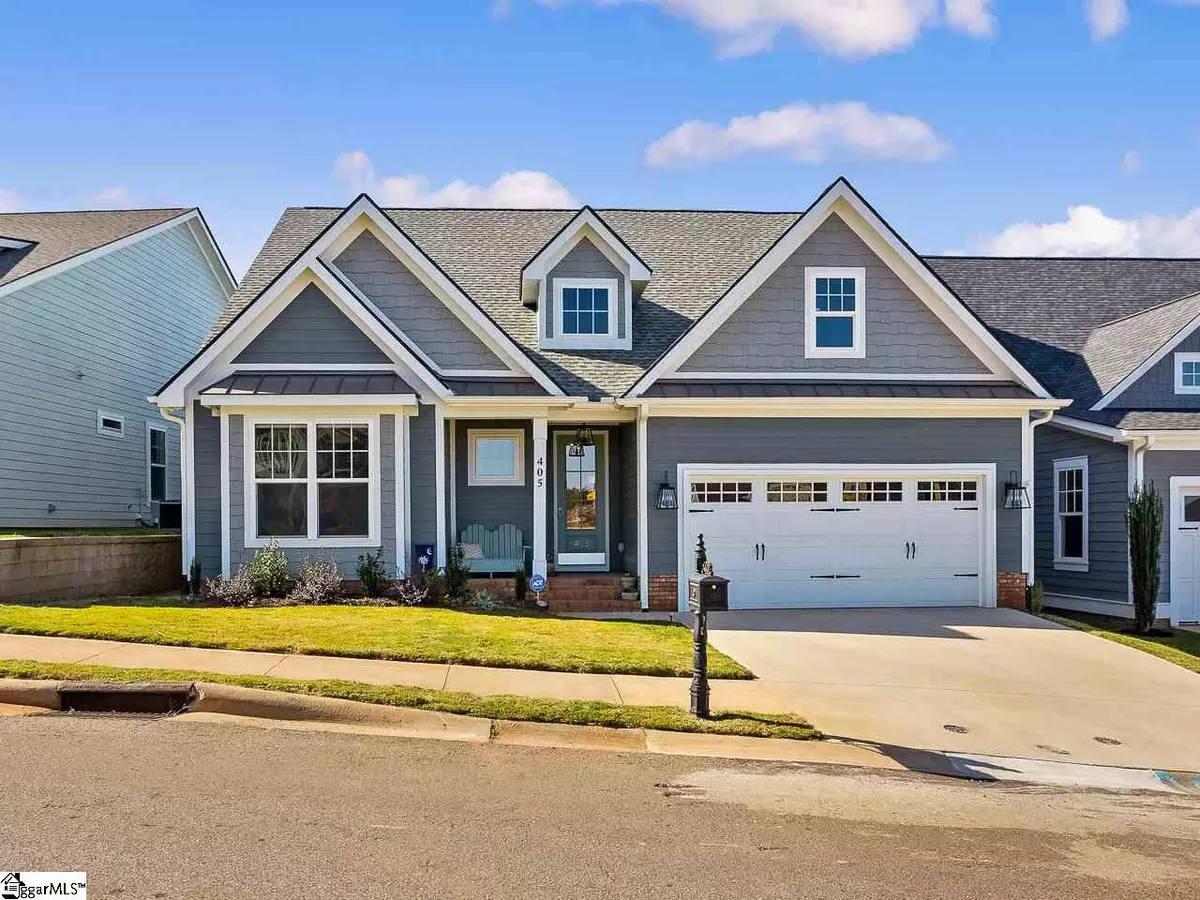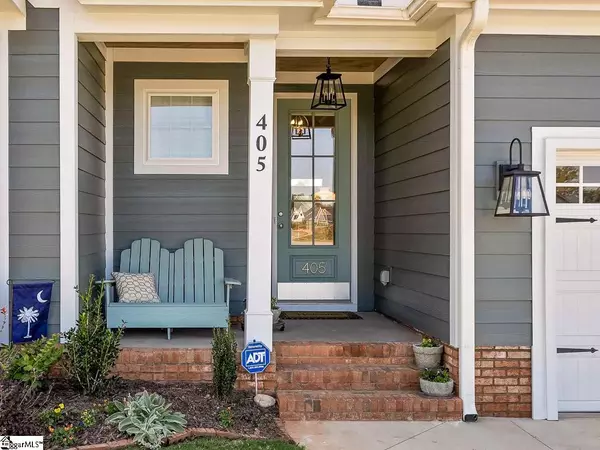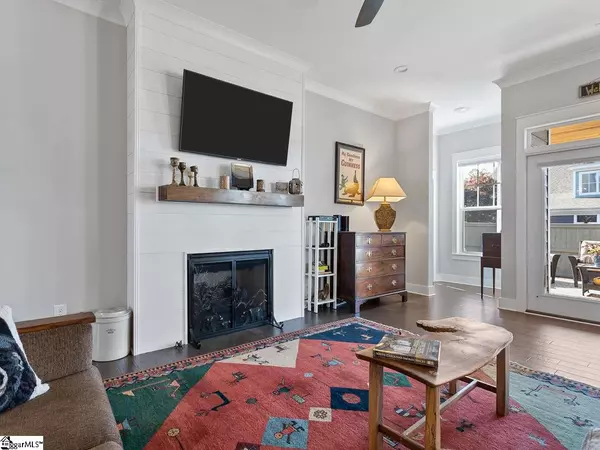$326,000
$327,000
0.3%For more information regarding the value of a property, please contact us for a free consultation.
3 Beds
3 Baths
2,338 SqFt
SOLD DATE : 11/24/2020
Key Details
Sold Price $326,000
Property Type Single Family Home
Sub Type Single Family Residence
Listing Status Sold
Purchase Type For Sale
Square Footage 2,338 sqft
Price per Sqft $139
Subdivision Stillwaters Of Lake Robinson
MLS Listing ID 1430027
Sold Date 11/24/20
Style Craftsman
Bedrooms 3
Full Baths 3
HOA Fees $110/mo
HOA Y/N yes
Year Built 2019
Annual Tax Amount $1,051
Lot Size 5,401 Sqft
Lot Dimensions 50 x 108
Property Description
Sold! Better than new, in immaculate condition! A real craftsman charmer with great curb appeal! It boasts 3 bedrooms on the main floor with a bonus room, full bath and great storage area upstairs. Guests are greeted with a cozy cottage front porch and 8ft front door. A spacious foyer welcomes you into the home with a 10ft ceiling and hardwood floors with beautiful farmhouse trim and cove crown. The two guest bedrooms and bath have their own private hall off the foyer. The upgraded guest bath has subway tile tub surround and granite counter. Wonderful open floor plan! Great room and kitchen are perfect for entertaining family and friends! A beautiful ship lap fireplace with stained maple mantel is the focal point of the great room. The chef of the family will love this totally upgraded kitchen! Appliances include a stainless steel 36” 5 burner gas cook-top with vented chimney hood, built in wall microwave and separate convection wall oven, and the refrigerator is included! Beautiful tile backsplash with granite counters and cabinets galore. The 8 ft island with eating bar is perfect for parties and gives lots of counter space for food prep. A spacious pantry makes this the perfect kitchen. All cabinets are soft close doors and drawers. The dining area is right off the kitchen with farmhouse wainscot and views of the back yard. French doors open to the covered back porch and back yard with privacy fence and grilling patio. Retreat to your private master en-suite. Beautiful trey ceiling, large windows and hardwood floors makes for a bright and airy space. The master bath does not disappoint! Extra -large upgraded full tile shower includes penny tile floor and subway tile walls, corner bench and transom window! Double sink 7 ft vanity with granite counter, rectangular sinks and round mirrors make for a stylish look. Let's not forget the huge walk in closet! The upgraded craftsman staircase takes you to the second floor with a full bath and bonus room that opens to the covered upper deck! Wonderful mountain and lake views from the upper and lower covered back porches. Can it get any better than this!! The second floor heated and cooled large storage closet could be used as a private office. Off the garage is the laundry room with cubbies and wood bench perfect for coats and shoes. Washer and dryer are included. The two-car garage has ample space and includes a utility tub for those messy projects. Enjoy all the amenities of Stillwaters on Lake Robinson. Lake living at it's finest! This community boasts a 12 – acre common area on a beautiful 800 – acre lake with over .50 mile of shoreline, a community pool and pavilion, community garden plats, an apple orchard, a 12- slip boat dock and much more. Join your neighbors for a morning walk along the shoreline paths! It's a wonderful place to call home!
Location
State SC
County Greenville
Area 013
Rooms
Basement None
Interior
Interior Features High Ceilings, Ceiling Fan(s), Ceiling Cathedral/Vaulted, Ceiling Smooth, Tray Ceiling(s), Granite Counters, Open Floorplan, Walk-In Closet(s), Pantry
Heating Electric, Forced Air
Cooling Central Air, Electric
Flooring Carpet, Ceramic Tile, Wood
Fireplaces Number 1
Fireplaces Type Gas Log
Fireplace Yes
Appliance Gas Cooktop, Dishwasher, Disposal, Dryer, Self Cleaning Oven, Convection Oven, Oven, Refrigerator, Washer, Other, Electric Oven, Microwave, Gas Water Heater
Laundry 1st Floor, Walk-in, Laundry Room
Exterior
Parking Features Attached, Paved, Garage Door Opener
Garage Spaces 2.0
Fence Fenced
Community Features Common Areas, Gated, Street Lights, Recreational Path, Pool, Dock, Neighborhood Lake/Pond
View Y/N Yes
View Mountain(s), Water
Roof Type Architectural, Metal
Garage Yes
Building
Lot Description 1/2 Acre or Less, Sidewalk, Sprklr In Grnd-Full Yard, Interior Lot
Story 1
Foundation Slab
Sewer Public Sewer
Water Public, Blue Ridge Rural
Architectural Style Craftsman
Schools
Elementary Schools Mountain View
Middle Schools Blue Ridge
High Schools Blue Ridge
Others
HOA Fee Include None
Read Less Info
Want to know what your home might be worth? Contact us for a FREE valuation!

Our team is ready to help you sell your home for the highest possible price ASAP
Bought with Keller Williams Greenville Cen






