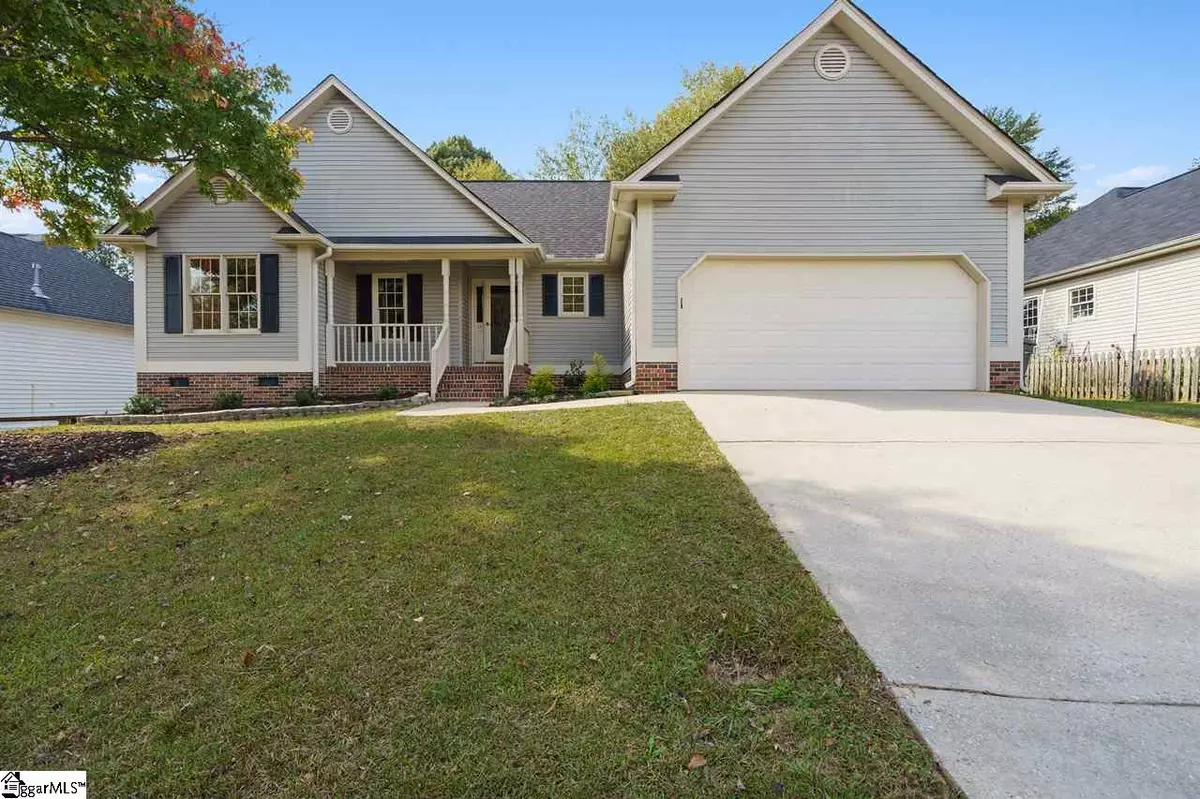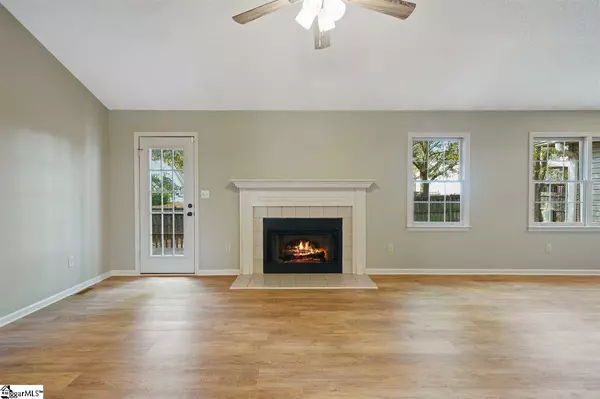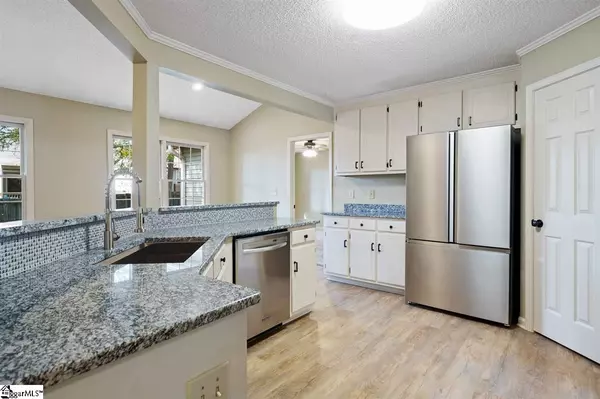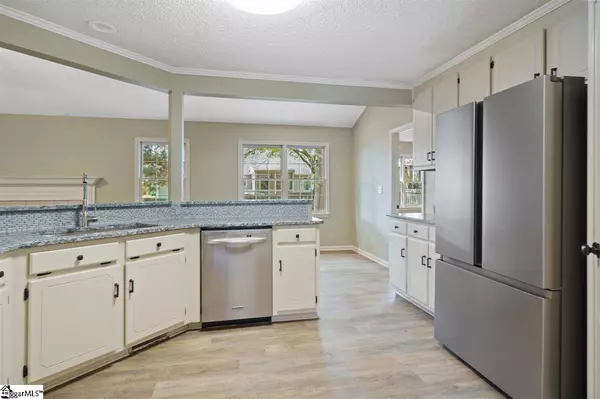$189,900
$185,000
2.6%For more information regarding the value of a property, please contact us for a free consultation.
3 Beds
2 Baths
1,436 SqFt
SOLD DATE : 11/30/2020
Key Details
Sold Price $189,900
Property Type Single Family Home
Sub Type Single Family Residence
Listing Status Sold
Purchase Type For Sale
Approx. Sqft 1400-1599
Square Footage 1,436 sqft
Price per Sqft $132
Subdivision Eagle Watch
MLS Listing ID 1430525
Sold Date 11/30/20
Style Traditional
Bedrooms 3
Full Baths 2
HOA Fees $5/ann
HOA Y/N yes
Year Built 1994
Annual Tax Amount $1,096
Lot Dimensions 100 x 76 x 99 x 76
Property Sub-Type Single Family Residence
Property Description
Welcome home to this updated one level 3 bedroom 2 bath open floorplan with a split bedroom layout. Kitchen has new granite countertops, Kohler deep sink, brand new SS French door refrigerator, new SS smooth top range and nice sized pantry for extra storage. Living room has vaulted ceiling and gas log fireplace for those chilly fall evenings. Backyard is fenced with a deck located right off the living room. Master suite offers double closets one is a nice sized walk in. Master bath has soaking garden tub, separate shower and double vanity sink. Fresh paint t/o home, brand new luxury LVT in main living areas, new carpet in the bedrooms, new light fixtures t/o most of the home and new door hardware. This home is located very close I-385 and only a few miles from Fairview Rd. shopping and restaurants in Simpsonville. Schedule your showing today before this ones gone.
Location
State SC
County Greenville
Area 032
Rooms
Basement None
Interior
Interior Features Ceiling Fan(s), Ceiling Cathedral/Vaulted, Granite Counters, Open Floorplan, Tub Garden, Walk-In Closet(s), Pantry
Heating Forced Air, Natural Gas
Cooling Central Air, Electric
Flooring Carpet, Vinyl
Fireplaces Number 1
Fireplaces Type Gas Log
Fireplace Yes
Appliance Dishwasher, Disposal, Refrigerator, Range, Gas Water Heater
Laundry 1st Floor, Walk-in
Exterior
Parking Features Attached, Paved, Garage Door Opener
Garage Spaces 2.0
Fence Fenced
Community Features Common Areas, Street Lights
Utilities Available Underground Utilities, Cable Available
Roof Type Architectural
Garage Yes
Building
Lot Description 1/2 Acre or Less, Few Trees
Story 1
Foundation Crawl Space
Sewer Public Sewer
Water Public, Greenville Water System
Architectural Style Traditional
Schools
Elementary Schools Fountain Inn
Middle Schools Bryson
High Schools Hillcrest
Others
HOA Fee Include None
Acceptable Financing USDA Loan
Listing Terms USDA Loan
Read Less Info
Want to know what your home might be worth? Contact us for a FREE valuation!

Our team is ready to help you sell your home for the highest possible price ASAP
Bought with Sirius Realty, LLC
Get More Information







