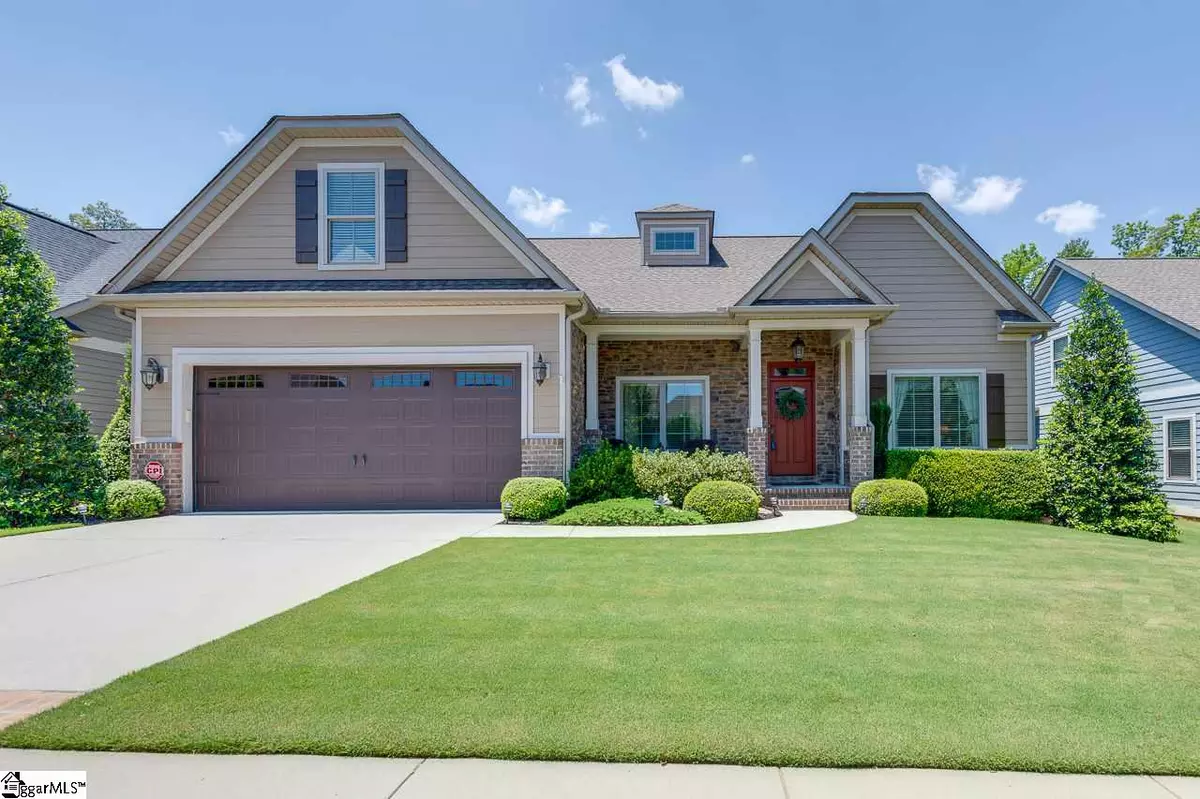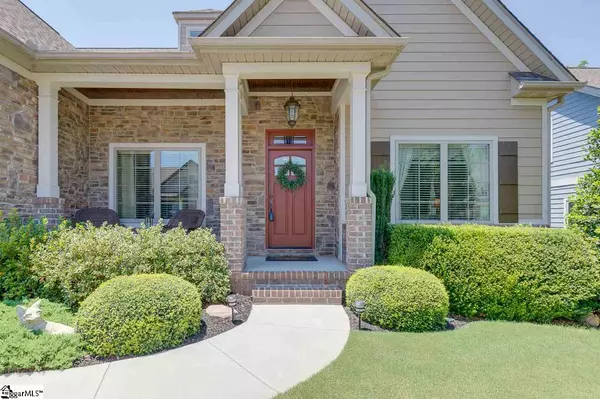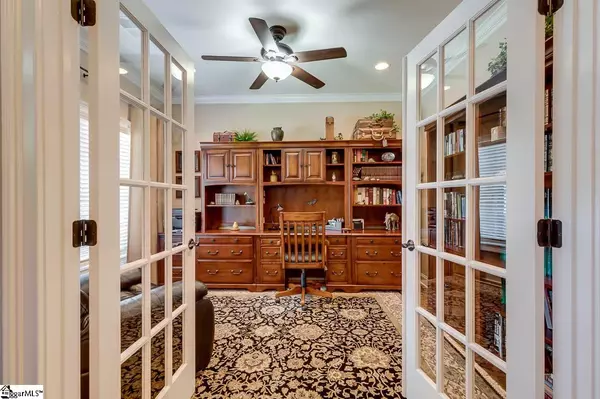$465,000
$479,900
3.1%For more information regarding the value of a property, please contact us for a free consultation.
4 Beds
3 Baths
3,324 SqFt
SOLD DATE : 11/20/2020
Key Details
Sold Price $465,000
Property Type Single Family Home
Sub Type Single Family Residence
Listing Status Sold
Purchase Type For Sale
Square Footage 3,324 sqft
Price per Sqft $139
Subdivision The Courtyards On West Georgia R
MLS Listing ID 1421297
Sold Date 11/20/20
Style Craftsman
Bedrooms 4
Full Baths 3
HOA Fees $33/ann
HOA Y/N yes
Year Built 2015
Annual Tax Amount $1,861
Lot Size 7,840 Sqft
Lot Dimensions 70 x 108 x 70 x 108
Property Description
Marvelous Home! Want a comfortable home? This is it! Open floor plan with a large great room with stacked stone fireplace, real hardwood floors, coffered ceiling, ceiling fan and large triple window which makes the room bright and welcoming. The kitchen immediately makes a statement with a center island that is 9 x 5 feet of granite with room to seat 4 people at the breakfast bar. There is a gas five burner cooktop with a pot filler faucet, a brick back splash, custom cabinets, walk-in pantry, and recessed lighting all making this a kitchen perfect for entertaining. Just off the kitchen you will find a large mud room 13 x 7 feet with tile floors, crown molding, coat closet and a build in coat rack. Even the laundry room is large 13 x 7 feet with custom cabinets and a laundry sink. Next, step into the owner’s suite where you are sure to be drawn to the large bay window overlooking the professionally landscaped backyard. There is crown molding with rope accent lighting and a trey ceiling. You are sure to enjoy the 12 x 7 feet walk-in closet with custom shelves to maximize functionality. Look forward each day to the luxurious bathroom which has two sinks, a tile shower, tile floors, plus a deep garden tub under an arched entryway that are sure to give you a relaxing end to your day. The warmth of this home continues in the outdoor living areas. Enjoy a quiet meal under your covered porch while grilling close by on the attached deck. Have a larger group to entertain? Then spread out to the lower yard with a relaxing swing on the double swing or join around the fire pit and roast some marshmallows or hotdogs. This home has it all!
Location
State SC
County Greenville
Area 041
Rooms
Basement None
Interior
Interior Features Bookcases, High Ceilings, Ceiling Fan(s), Ceiling Smooth, Tray Ceiling(s), Granite Counters, Open Floorplan, Tub Garden, Walk-In Closet(s), Coffered Ceiling(s), Pantry, Pot Filler Faucet
Heating Natural Gas
Cooling Central Air, Electric
Flooring Carpet, Ceramic Tile, Wood
Fireplaces Number 1
Fireplaces Type Gas Log, Screen, Masonry
Fireplace Yes
Appliance Gas Cooktop, Dishwasher, Disposal, Self Cleaning Oven, Oven, Electric Oven, Microwave, Gas Water Heater
Laundry Sink, 1st Floor, Walk-in, Electric Dryer Hookup, Laundry Room
Exterior
Garage Attached, Paved
Garage Spaces 2.0
Fence Fenced
Community Features Common Areas, Street Lights, Sidewalks
Utilities Available Underground Utilities, Cable Available
Roof Type Architectural
Garage Yes
Building
Lot Description 1/2 Acre or Less
Story 2
Foundation Crawl Space
Sewer Public Sewer
Water Public, Greenville Water
Architectural Style Craftsman
Schools
Elementary Schools Ellen Woodside
Middle Schools Woodmont
High Schools Woodmont
Others
HOA Fee Include None
Read Less Info
Want to know what your home might be worth? Contact us for a FREE valuation!

Our team is ready to help you sell your home for the highest possible price ASAP
Bought with Bluefield Realty Group
Get More Information







