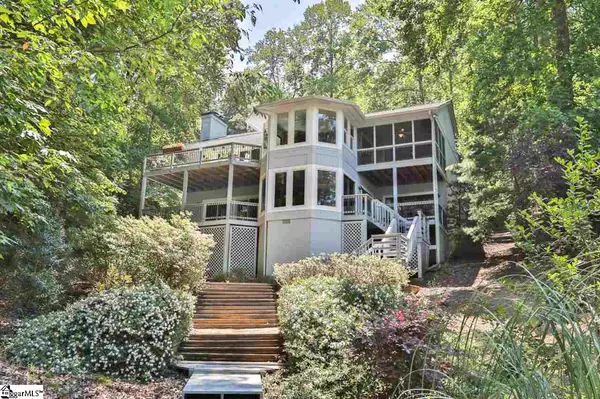$555,000
$598,000
7.2%For more information regarding the value of a property, please contact us for a free consultation.
4 Beds
3 Baths
2,500 SqFt
SOLD DATE : 12/04/2020
Key Details
Sold Price $555,000
Property Type Single Family Home
Sub Type Single Family Residence
Listing Status Sold
Purchase Type For Sale
Square Footage 2,500 sqft
Price per Sqft $222
Subdivision Keowee Key
MLS Listing ID 1425306
Sold Date 12/04/20
Style Traditional
Bedrooms 4
Full Baths 3
HOA Fees $352/ann
HOA Y/N yes
Year Built 1989
Annual Tax Amount $1,800
Lot Size 0.520 Acres
Property Description
BEAUTIFUL - Lake Keowee Home in the highly sought after Keowee Key Subdivision! Welcome to a little piece of paradise on the LAKE with MOUNTAIN VIEWS. The is a turn-key home with 4 bedrooms and 3 baths! It has a very open concept with extended living spaces outside that includes screened-in and open porches. AMPLE spots for family time and entertaining. Walk out on your private path to the lake, and take off in a kayak exploring! Inside the home you are greeted with raised ceilings, extra large windows, and a gourmet kitchen with stainless steel appliances, granite counter-tops, over-sized cabinets and a large island and eating area. This home is centrally located to Seneca and Clemson, and is a one-of-a kind home that won't last long!
Location
State SC
County Oconee
Area Other
Rooms
Basement Finished, Full, Interior Entry
Interior
Interior Features High Ceilings, Ceiling Fan(s), Ceiling Cathedral/Vaulted, Granite Counters, Walk-In Closet(s)
Heating Electric
Cooling Central Air
Flooring Carpet, Ceramic Tile, Wood
Fireplaces Number 2
Fireplaces Type Gas Log
Fireplace Yes
Appliance Dishwasher, Disposal, Convection Oven, Refrigerator, Electric Water Heater, Water Heater
Laundry 1st Floor
Exterior
Parking Features Attached, Paved
Garage Spaces 2.0
Community Features Clubhouse, Common Areas, Fitness Center, Gated, Golf, Playground, Pool, Tennis Court(s), Boat Ramp
Utilities Available Cable Available
Waterfront Description Lake, Water Access, Waterfront
View Y/N Yes
View Mountain(s), Water
Roof Type Architectural
Garage Yes
Building
Lot Description 1/2 - Acre, Few Trees, Wooded
Story 1
Foundation Crawl Space/Slab, Basement
Sewer Septic Tank
Water Public
Architectural Style Traditional
Schools
Elementary Schools Keowee
Middle Schools Walhalla
High Schools Walhalla
Others
HOA Fee Include Common Area Ins.
Read Less Info
Want to know what your home might be worth? Contact us for a FREE valuation!

Our team is ready to help you sell your home for the highest possible price ASAP
Bought with Non MLS






