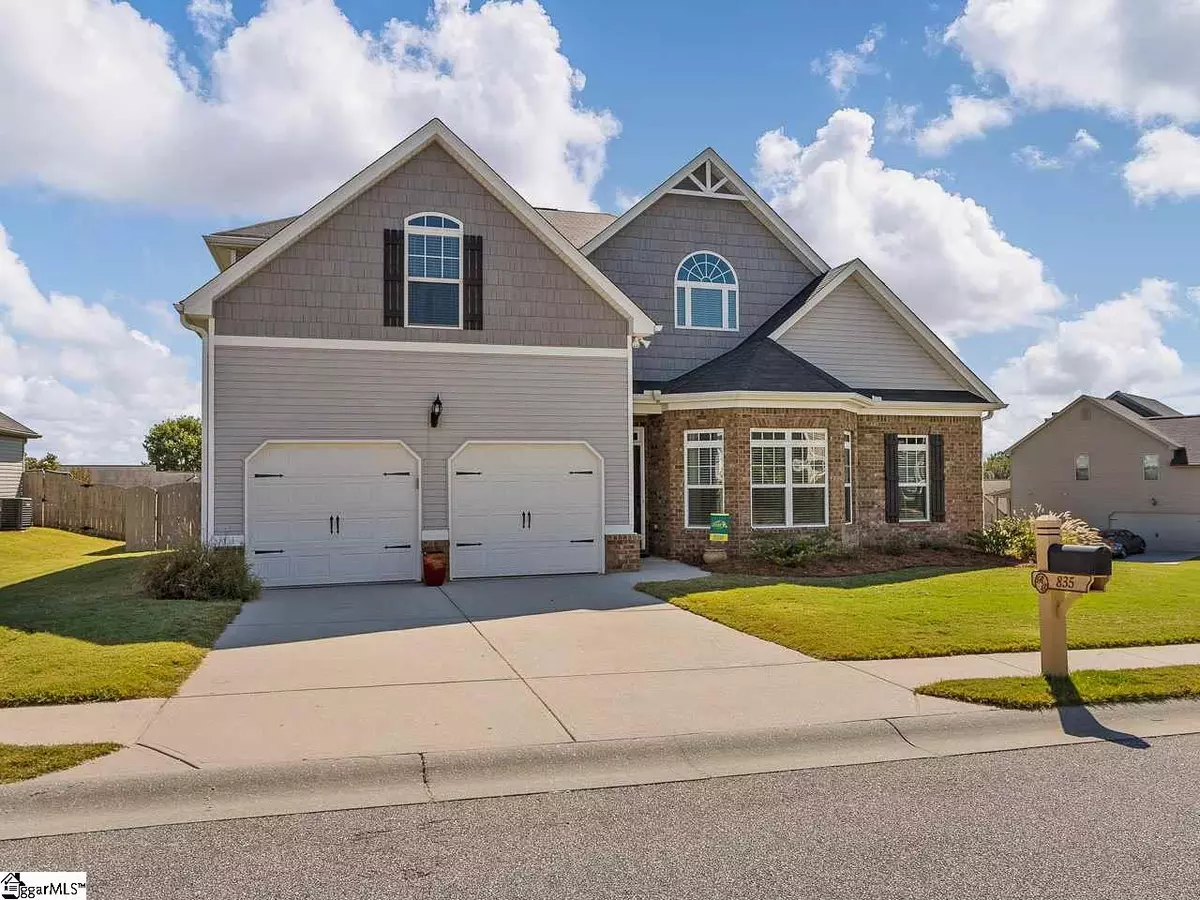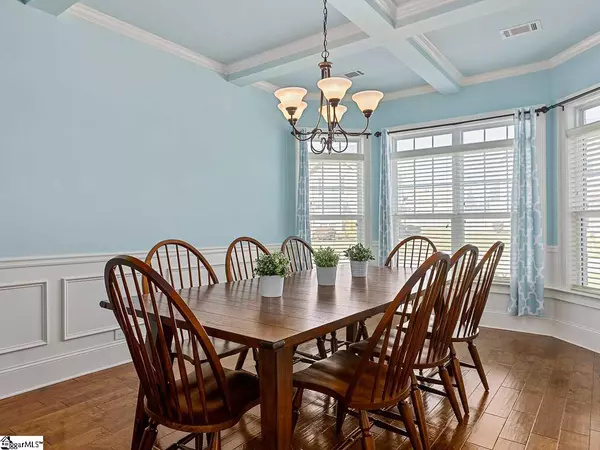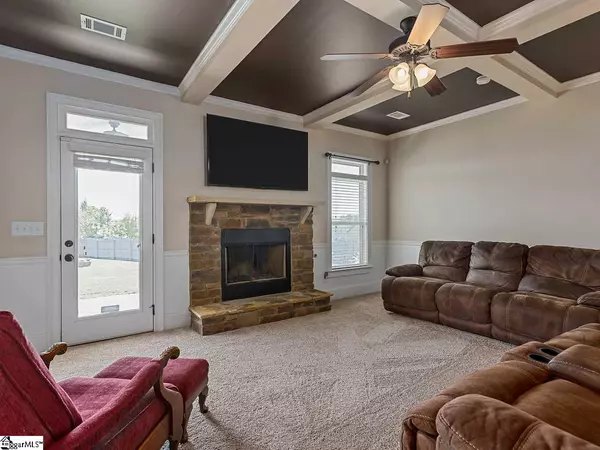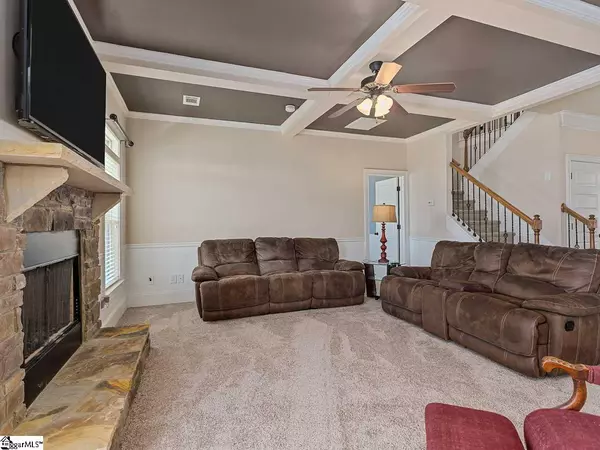$285,000
$285,000
For more information regarding the value of a property, please contact us for a free consultation.
4 Beds
4 Baths
2,906 SqFt
SOLD DATE : 12/04/2020
Key Details
Sold Price $285,000
Property Type Single Family Home
Sub Type Single Family Residence
Listing Status Sold
Purchase Type For Sale
Square Footage 2,906 sqft
Price per Sqft $98
Subdivision Reidville Crossing
MLS Listing ID 1428696
Sold Date 12/04/20
Style Traditional, Craftsman
Bedrooms 4
Full Baths 3
Half Baths 1
HOA Fees $37/ann
HOA Y/N yes
Year Built 2014
Annual Tax Amount $1,657
Lot Size 0.360 Acres
Lot Dimensions 35 x 199 x 112 x 199
Property Description
Fabulous 4BR, 3.5BA "Gentry" floor plan situated on a large corner lot in Reidville Crossing! Elegant and spacious dining room with coffered ceiling and 2-story foyer as you enter. Home loaded with upgrades such as "presidential molding package", wrought-iron stair spindles, hand-scraped hardwoods, granite counters, vaulted, trey and coffered ceilings. Downstairs master has an attractive ceramic tile shower with glass door, kitchen features walk-in kitchen pantry, kitchen island, built-in media center and gas range. Open living from kitchen to Great room featuring a stone fireplace, and a butler's station. Kitchen comes with all black appliances, including a gas range, and side-by-side refrigerator. Walk-in Laundry room with washer & dryer that also convey with home. So much room to spread out in this backyard with privacy fence and a 20x10 covered back patio. Don't miss this gorgeous home at Only $285,000
Location
State SC
County Spartanburg
Area 033
Rooms
Basement None
Interior
Interior Features 2 Story Foyer, High Ceilings, Ceiling Fan(s), Ceiling Cathedral/Vaulted, Ceiling Smooth, Tray Ceiling(s), Granite Counters, Open Floorplan, Tub Garden, Walk-In Closet(s), Countertops-Other, Coffered Ceiling(s), Pantry
Heating Forced Air, Multi-Units, Natural Gas
Cooling Central Air, Electric
Flooring Carpet, Ceramic Tile, Wood, Vinyl
Fireplaces Number 1
Fireplaces Type Gas Starter, Wood Burning, Masonry
Fireplace Yes
Appliance Dishwasher, Disposal, Dryer, Free-Standing Gas Range, Refrigerator, Washer, Microwave, Gas Water Heater
Laundry 1st Floor, In Kitchen, Walk-in, Electric Dryer Hookup, Laundry Room
Exterior
Parking Features Attached, Paved, Garage Door Opener, Key Pad Entry
Garage Spaces 2.0
Fence Fenced
Community Features Common Areas, Gated, Street Lights, Pool, Other
Utilities Available Underground Utilities, Cable Available
Roof Type Composition
Garage Yes
Building
Lot Description 1/2 Acre or Less, Corner Lot, Sidewalk, Sprklr In Grnd-Full Yard
Story 2
Foundation Slab
Sewer Public Sewer
Water Public, SJWD Water
Architectural Style Traditional, Craftsman
Schools
Elementary Schools Reidville
Middle Schools Florence Chapel
High Schools James F. Byrnes
Others
HOA Fee Include None
Acceptable Financing USDA Loan
Listing Terms USDA Loan
Read Less Info
Want to know what your home might be worth? Contact us for a FREE valuation!

Our team is ready to help you sell your home for the highest possible price ASAP
Bought with Affinity Group Realty






