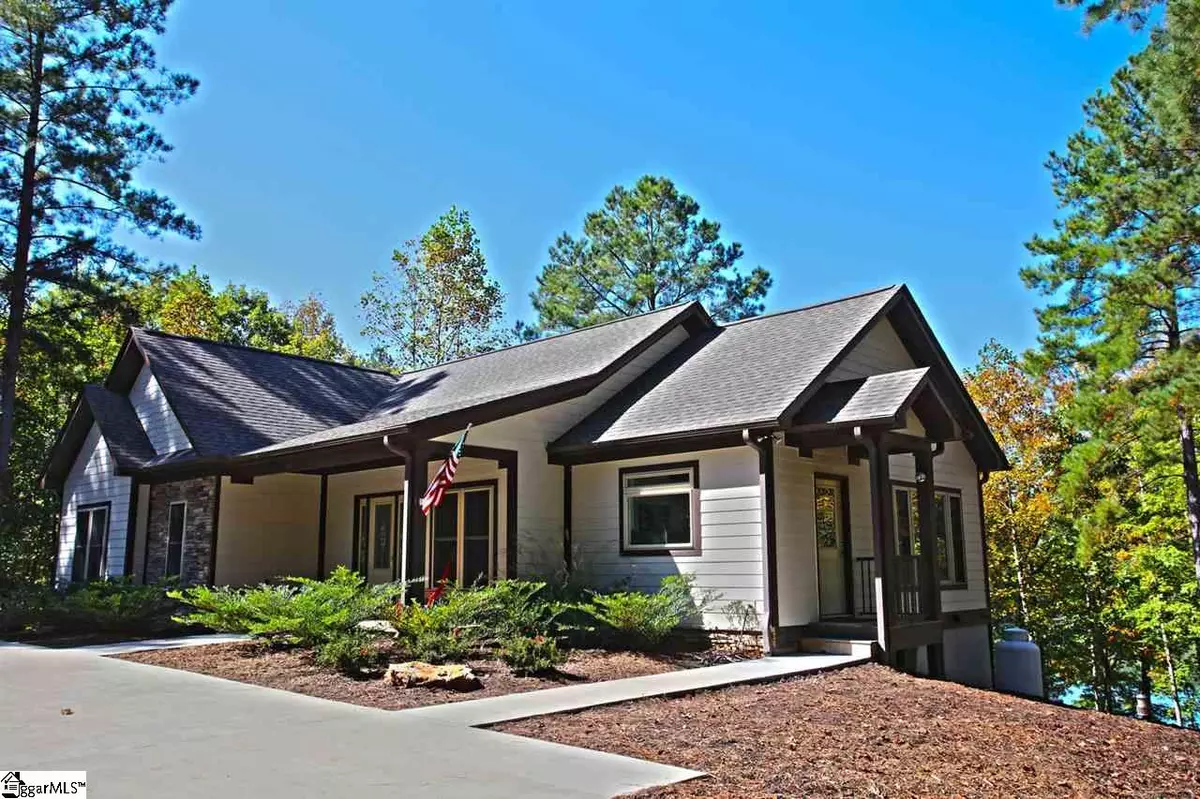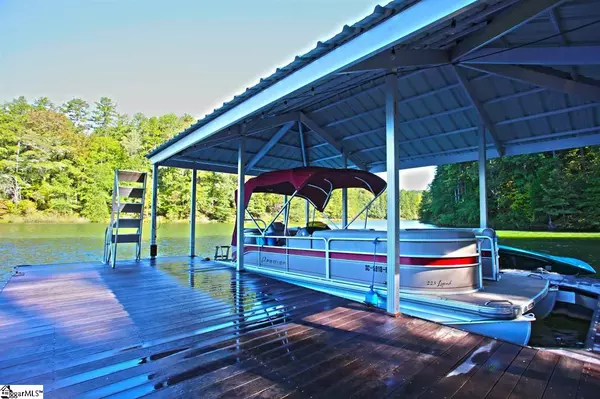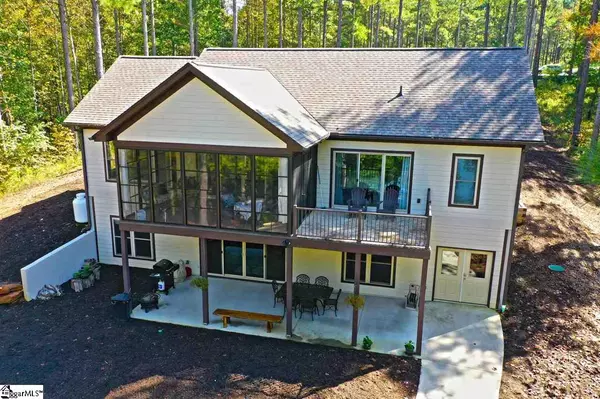$800,000
$899,000
11.0%For more information regarding the value of a property, please contact us for a free consultation.
4 Beds
4 Baths
3,300 SqFt
SOLD DATE : 12/01/2020
Key Details
Sold Price $800,000
Property Type Single Family Home
Sub Type Single Family Residence
Listing Status Sold
Purchase Type For Sale
Square Footage 3,300 sqft
Price per Sqft $242
Subdivision Other
MLS Listing ID 1428497
Sold Date 12/01/20
Style Craftsman
Bedrooms 4
Full Baths 4
HOA Fees $49/ann
HOA Y/N yes
Year Built 2017
Annual Tax Amount $7,392
Lot Size 0.930 Acres
Property Description
This 4 Bedroom 4 Bath home offers privacy and very quiet setting built in 2017 it's ready to go! 2 bedrooms on the main level, open living room with fireplace, open kitchen, stainless steel appliances, granite countertops, quartz countertops in the kitchen and master bathroom, fiber optic through AT&T and hardwood flooring. A Bathroom for every bedroom which makes it great as a short term rental home. The home has 2 beds 2 baths downstairs and a bonus room with a sink, a small fridge and tons of storage space that leads out to a concrete cart path for easy access to the deep water dock, 10 feet at full lake. New mulch just put out. Furniture is negotiable! Agents look to the lots on both sides given the topography the houses will need to be built back farther back giving this home lots of privacy. This home was positioned on the lot to take advantage of the long view up the cove. See supplement docs for the appraisal done 8-31-20 for $942,000.
Location
State SC
County Oconee
Area Other
Rooms
Basement Finished, Walk-Out Access
Interior
Interior Features Ceiling Smooth, Granite Counters, Walk-In Closet(s)
Heating Electric, Forced Air
Cooling Central Air, Electric
Flooring Ceramic Tile, Wood
Fireplaces Number 1
Fireplaces Type Gas Log
Fireplace Yes
Appliance Cooktop, Dryer, Refrigerator, Washer, Electric Oven, Free-Standing Electric Range, Microwave, Electric Water Heater
Laundry 1st Floor, Laundry Room
Exterior
Exterior Feature Dock
Parking Features None, Paved
Community Features Common Areas, Gated
Waterfront Description Lake, Waterfront
Roof Type Architectural
Garage No
Building
Lot Description 1/2 - Acre
Story 1
Foundation Basement
Sewer Septic Tank
Water Public, Salem
Architectural Style Craftsman
Schools
Elementary Schools Keowee
Middle Schools Walhalla
High Schools Walhalla
Others
HOA Fee Include None
Read Less Info
Want to know what your home might be worth? Contact us for a FREE valuation!

Our team is ready to help you sell your home for the highest possible price ASAP
Bought with Non MLS






