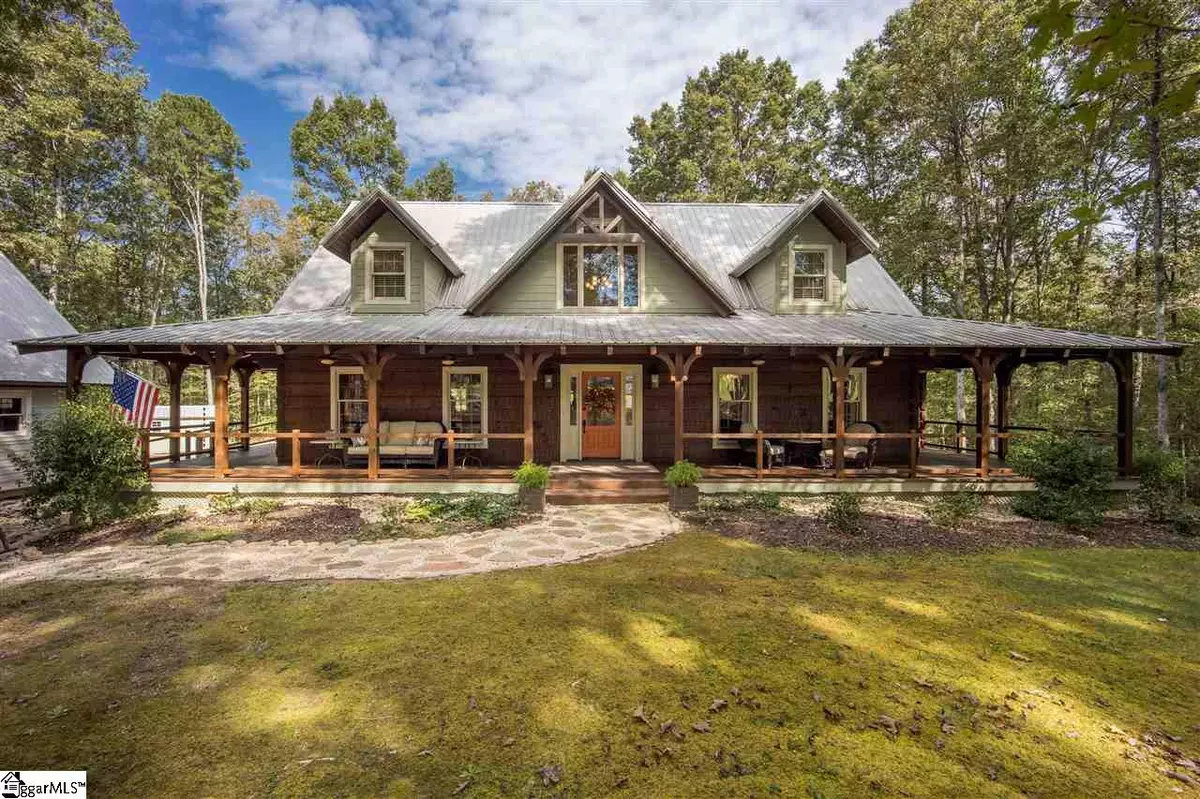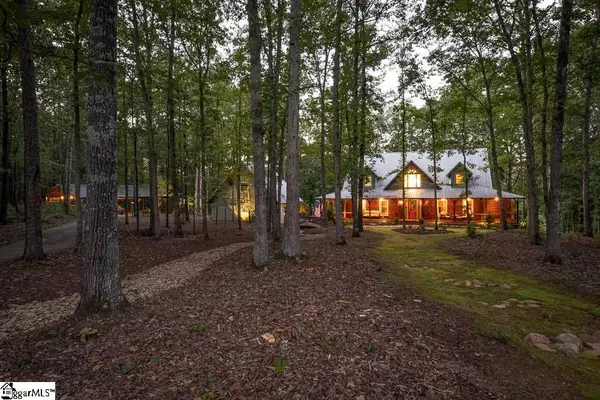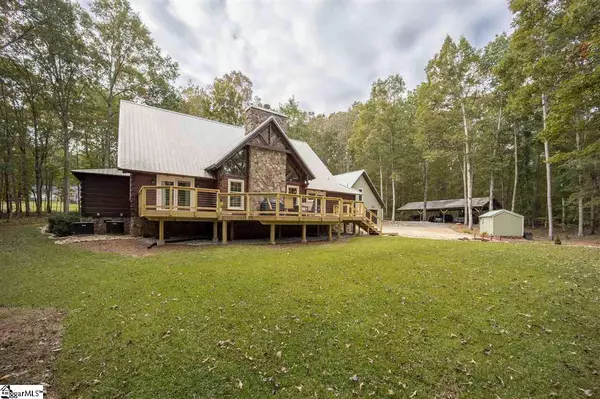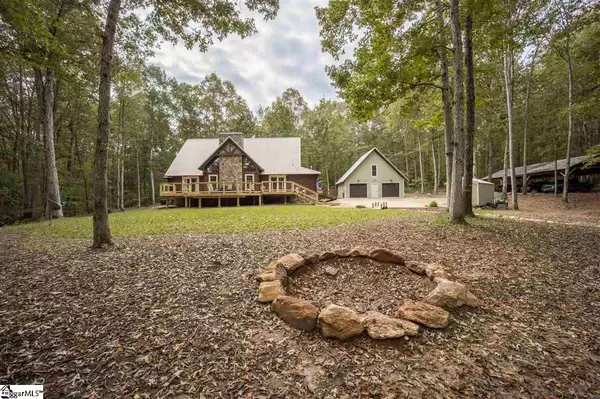$445,000
$445,000
For more information regarding the value of a property, please contact us for a free consultation.
3 Beds
3 Baths
2,672 SqFt
SOLD DATE : 12/04/2020
Key Details
Sold Price $445,000
Property Type Single Family Home
Sub Type Single Family Residence
Listing Status Sold
Purchase Type For Sale
Approx. Sqft 2600-2799
Square Footage 2,672 sqft
Price per Sqft $166
Subdivision Lakeview Acres
MLS Listing ID 1430205
Sold Date 12/04/20
Style Log Cabin
Bedrooms 3
Full Baths 2
Half Baths 1
HOA Fees $16/ann
HOA Y/N yes
Year Built 2000
Annual Tax Amount $2,227
Lot Size 4.450 Acres
Lot Dimensions 395 x 45 x 400 x 441
Property Sub-Type Single Family Residence
Property Description
Privacy abounds in this one-of-a-kind hand-hewn log home that's beautifully situated on +/- 4.45 scenic acres in a quiet lake community with easy access to Lake Beulah. This 100 acre lake is the largest lake around and is only 10 minutes from 385 in Fountain Inn. Enjoy fishing, kayaking, or riding in your pontoon boat! Neighborhood amenities include lake access, private dock, pavilion, and firepit. Amazing curb appeal is created by the home's front wooded border that provides the perfect amount of shade and a deep wrap-around front porch that begs you to sit and enjoy the sights and sounds of nature. The inside is truly amazing! A striking cathedral ceiling makes a fabulous first impression in the welcoming Foyer along with pine flooring that stretches throughout the majority of the home. A conveniently placed Powder Room can be found just off the Foyer along with a formal Dining Room that provides the perfect setting for upscale entertaining. You will also love entertaining in the two-story Great Room that showcases a soaring exposed beam cathedral ceiling, gas log fireplace with a floor to ceiling stone surround, dovetail corners, second story windows, and a designer chandelier that also punctuates the living space. No expense was spared in the Kitchen! The family chef is sure to appreciate the bank of honey toned cabinetry with wine storage, solid surface countertops, travertine tile backsplash, full stainless steel appliance package, wrap-around snack bar, and a door that gives easy access to the deck that spans the rear of the home. Just off the Kitchen you will also be thrilled to find a large Laundry Room that gives a convenient side entrance, plentiful shelving, a utility sink, and drop zone with a built-in bench & cubbies. The main level of the home also includes one secondary bedroom and a restful Master Bedroom that has been styled with a huge walk-in closet, sliding glass door that opens to the rear deck, and a vaulted ceiling that draws your attention to the exposed beams and second story window. The third bedroom can be found upstairs along with a loft style Bonus Room and the easy to reach second full bath. Other important exterior features include a detached double Garage with workbench, pegboard walls & unfinished upstairs storage space, a detached three car carport, long lasting metal roofing, utility shed, stone lined fire pit, rock beds with foot bridges, open green space and plenty of natural acreage that borders the lake. Recent seller upgrades include but are not limited to city water installed/well water bypass, Pelican whole house water filtration system, upgraded floor insulation, new second level house & garage cladding, new second floor heat pump, and more! Click on "virtual tour" to see more pictures and DRONE video!
Location
State SC
County Laurens
Area 041
Rooms
Basement None
Interior
Interior Features 2 Story Foyer, High Ceilings, Ceiling Cathedral/Vaulted, Countertops-Solid Surface, Open Floorplan, Split Floor Plan
Heating Electric, Forced Air, Multi-Units, Natural Gas
Cooling Central Air, Electric
Flooring Carpet, Ceramic Tile, Wood, Pine
Fireplaces Number 1
Fireplaces Type Gas Log, Wood Burning, Masonry
Fireplace Yes
Appliance Down Draft, Dishwasher, Disposal, Self Cleaning Oven, Refrigerator, Gas Oven, Microwave, Gas Water Heater
Laundry Sink, 1st Floor, Walk-in, Laundry Room
Exterior
Exterior Feature Balcony
Parking Features Combination, Parking Pad, Paved, Carport, Detached
Garage Spaces 2.0
Community Features Common Areas, Horses Permitted, Water Access, Dock, Neighborhood Lake/Pond
Utilities Available Underground Utilities, Cable Available
Waterfront Description Creek, Water Access
Roof Type Metal
Garage Yes
Building
Lot Description 2 - 5 Acres, Sloped, Wooded, Sprklr In Grnd-Partial Yd
Story 1
Foundation Crawl Space
Sewer Septic Tank
Water Public, Well
Architectural Style Log Cabin
Schools
Elementary Schools Gray Court - Owings
Middle Schools Gray Court-Owings
High Schools Laurens Dist 55
Others
HOA Fee Include None
Read Less Info
Want to know what your home might be worth? Contact us for a FREE valuation!

Our team is ready to help you sell your home for the highest possible price ASAP
Bought with Keller Williams Greenville Cen
Get More Information







