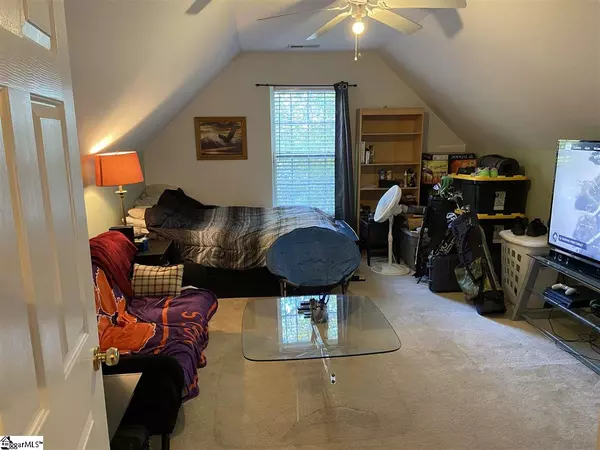$255,000
$255,000
For more information regarding the value of a property, please contact us for a free consultation.
3 Beds
2 Baths
2,141 SqFt
SOLD DATE : 12/02/2020
Key Details
Sold Price $255,000
Property Type Single Family Home
Sub Type Single Family Residence
Listing Status Sold
Purchase Type For Sale
Approx. Sqft 2200-2399
Square Footage 2,141 sqft
Price per Sqft $119
Subdivision Morning Mist
MLS Listing ID 1430510
Sold Date 12/02/20
Style Traditional
Bedrooms 3
Full Baths 2
HOA Fees $35/ann
HOA Y/N yes
Year Built 2003
Annual Tax Amount $1,073
Lot Size 9,147 Sqft
Lot Dimensions 80 x 128 x 78 x 129
Property Sub-Type Single Family Residence
Property Description
Please take a look at this Gorgeous well maintained home in Popular Morning Mist subdivision and you won't be disappointed! It comes with all of the amenities featuring an open floor plan with vaulted ceilings in the large Great Room with a gorgeous gas log fireplace! There is plenty of room to grow in this lovely home that has 3 bedrooms and a bonus room which has a closet that could be used as a fourth bedroom. There is also a screened porch and open patio on back of the home to enjoy a cup of coffee in the morning or have a group of friends over for a nice barbecue! The back yard is completely fenced for all your furry friends or small loved ones! This home comes with all appliances and the furniture may possibly be purchased separately for the total package. The dog kennel and dog house does not convey with the sale of the home.
Location
State SC
County Greenville
Area 041
Rooms
Basement None
Interior
Interior Features High Ceilings, Ceiling Fan(s), Ceiling Cathedral/Vaulted, Ceiling Smooth, Countertops-Solid Surface, Open Floorplan, Tub Garden, Walk-In Closet(s), Split Floor Plan
Heating Natural Gas
Cooling Central Air, Electric
Flooring Carpet, Ceramic Tile, Laminate, Vinyl
Fireplaces Number 1
Fireplaces Type Gas Log, Screen
Fireplace Yes
Appliance Cooktop, Dishwasher, Disposal, Microwave, Refrigerator, Gas Water Heater
Laundry 1st Floor, Walk-in, Laundry Room
Exterior
Parking Features Attached, Paved, Garage Door Opener, Side/Rear Entry
Garage Spaces 2.0
Fence Fenced
Community Features Clubhouse, Common Areas, Playground, Pool
Utilities Available Underground Utilities, Cable Available
Roof Type Architectural
Garage Yes
Building
Lot Description 1/2 Acre or Less, Cul-De-Sac, Sidewalk, Few Trees, Sprklr In Grnd-Partial Yd
Story 1
Foundation Slab
Sewer Public Sewer
Water Public
Architectural Style Traditional
Schools
Elementary Schools Ellen Woodside
Middle Schools Woodmont
High Schools Woodmont
Others
HOA Fee Include None
Read Less Info
Want to know what your home might be worth? Contact us for a FREE valuation!

Our team is ready to help you sell your home for the highest possible price ASAP
Bought with Allen Tate - Easley/Powd
Get More Information







