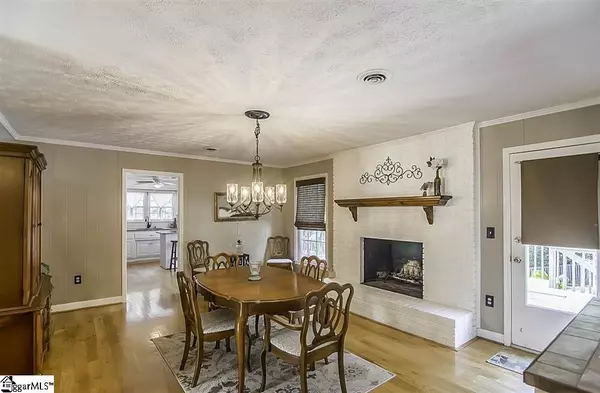$330,000
$365,000
9.6%For more information regarding the value of a property, please contact us for a free consultation.
4 Beds
3 Baths
2,108 SqFt
SOLD DATE : 12/11/2020
Key Details
Sold Price $330,000
Property Type Single Family Home
Sub Type Single Family Residence
Listing Status Sold
Purchase Type For Sale
Approx. Sqft 3400-3599
Square Footage 2,108 sqft
Price per Sqft $156
Subdivision Holly Tree Plantation
MLS Listing ID 1430242
Sold Date 12/11/20
Style Contemporary
Bedrooms 4
Full Baths 3
HOA Fees $13/ann
HOA Y/N yes
Annual Tax Amount $1,407
Lot Size 0.450 Acres
Property Sub-Type Single Family Residence
Property Description
A newly remodeled elegant contemporary home that offers one of the best corner-lots available in a quiet cul-de-sac located in the sought-after subdivision of Holly Tree on the Holly Tree Golf Course in Simpsonville, S.C. Its lush grounds are lined with mature hardwoods that provide unparalleled peace and privacy to this home where you'll enjoy the amazing views of the golf course from the multiple terraces or from the home's refreshing swimming pool. This 3,600 square foot residence features two levels with 4 large bedrooms/3 full baths. As you enter, the French doors open into the foyer alongside a formal living and dining room, and into a large family room with freshly refinished hardwood floors and a wood-burning fireplace, then into the gourmet kitchen with sparkling granite counters, new stainless appliances, and a walk-in pantry that includes a built-in wine rack. This level includes a beautifully remodeled master bath with a marble countertop double sink vanity, linen closet, and an all-white walk-in shower; 2 large bedrooms with spacious closets; a second full bathroom with a granite vanity. In the lower level, a fourth bedroom with a large closet; a second large family room with a wood-burning fireplace and 2 closets; another full bathroom with a double sink in a granite vanity; a laundry room with extra of storage; and a 10' by 24' bonus room with the potential to use as a play room, theatre room, or even fifth bedroom. Then spanning the entire length of the back of the home, an immense deck overlooks the well-manicured fenced-in back yard and inviting private swimming pool that looks out onto the Holly Tree Golf Course through a maturely wooded property line. There's lots of parking space with a 2-car rear-entry garage and extra room to park in the long driveway. Make this freshly remodeled home yours today. This one of a kind timeless beauty offers you your own private resort with multiple recreational options in the Holly Tree Country Club community enjoying golf on the 18-hole George Cobb designed championship course, playing tennis on one of the 10 soft or hard tennis courts, swimming, social events, dining or just enjoying the beauty that surrounds you at every turn and only minutes away from shopping and downtown. Recent upgrades include: Full HVAC system, appliances, water heater, gutters, refinished hardwoods upstairs, carpet downstairs, designer paint colors throughout, renovated bonus room, custom shutters, sprinkler system, pool repainted, fixtures, and more! Award-winning schools are: Bethel Elementary, Hillcrest Middle, and Mauldin High.
Location
State SC
County Greenville
Area 032
Rooms
Basement Finished, Walk-Out Access
Interior
Interior Features Bookcases, Ceiling Fan(s), Granite Counters, Pantry
Heating Natural Gas
Cooling Central Air, Electric, Multi Units
Flooring Carpet, Ceramic Tile, Wood
Fireplaces Number 2
Fireplaces Type Wood Burning
Fireplace Yes
Appliance Dishwasher, Disposal, Free-Standing Gas Range, Microwave, Refrigerator, Gas Water Heater
Laundry Sink, Walk-in, Laundry Room
Exterior
Parking Features Attached, Paved, Basement
Garage Spaces 2.0
Fence Fenced
Pool In Ground
Community Features Common Areas
Utilities Available Cable Available
Roof Type Composition
Garage Yes
Building
Lot Description 1/2 Acre or Less, Cul-De-Sac, On Golf Course, Sloped, Few Trees
Story 1
Foundation Basement
Sewer Public Sewer
Water Public, Greenville Water
Architectural Style Contemporary
Schools
Elementary Schools Bethel
Middle Schools Hillcrest
High Schools Mauldin
Others
HOA Fee Include None
Read Less Info
Want to know what your home might be worth? Contact us for a FREE valuation!

Our team is ready to help you sell your home for the highest possible price ASAP
Bought with Re/Max Realty Professionals





