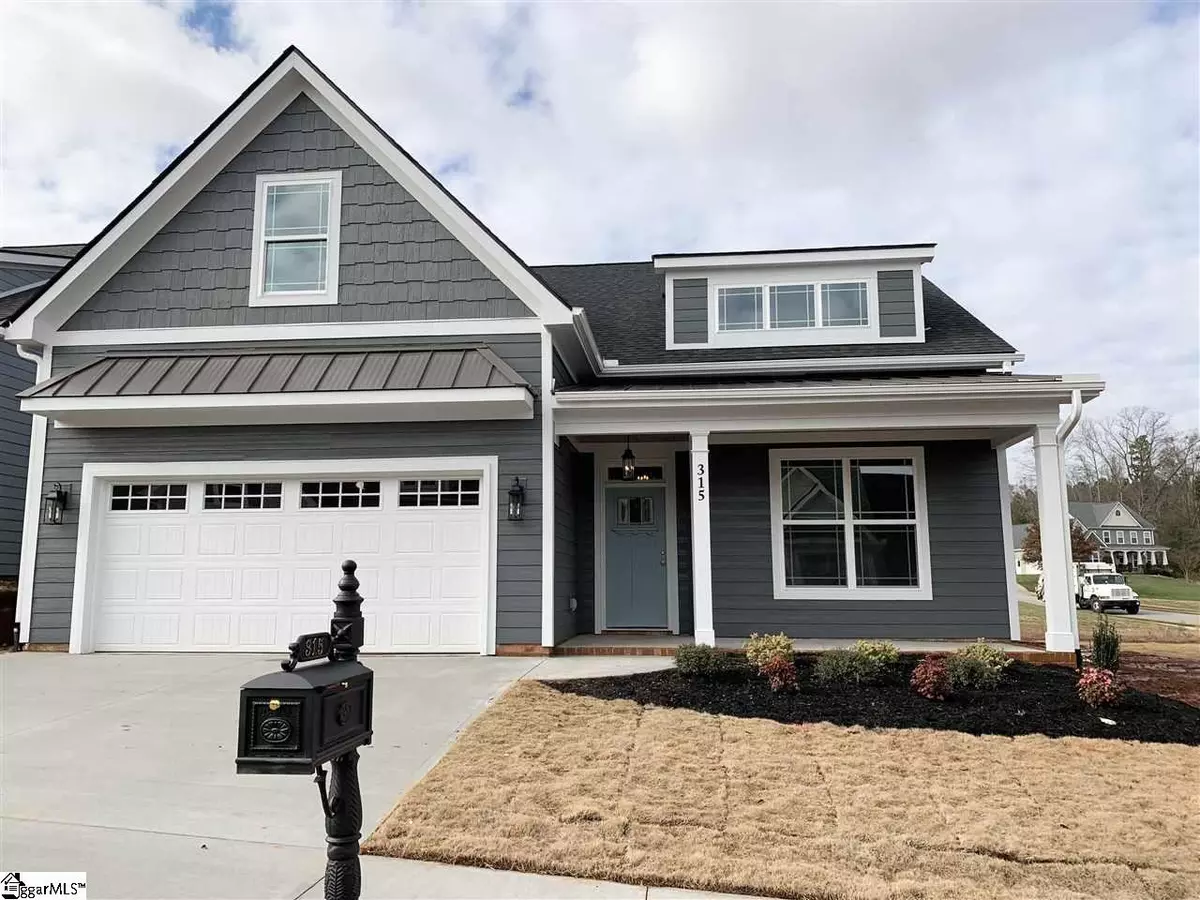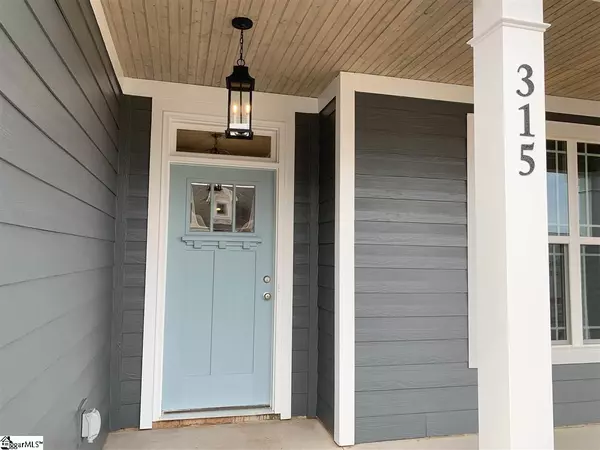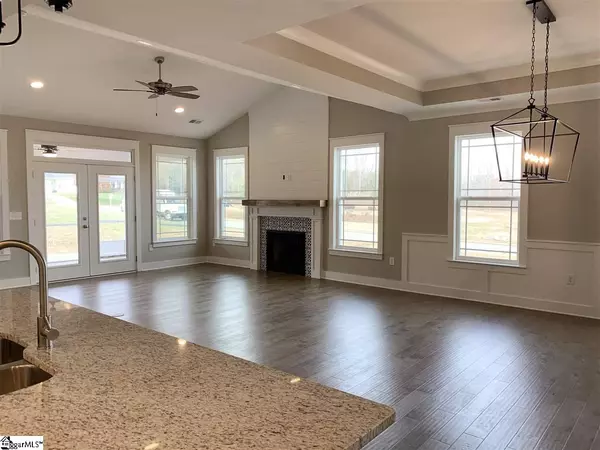$301,000
$301,000
For more information regarding the value of a property, please contact us for a free consultation.
3 Beds
3 Baths
2,003 SqFt
SOLD DATE : 12/17/2020
Key Details
Sold Price $301,000
Property Type Single Family Home
Sub Type Single Family Residence
Listing Status Sold
Purchase Type For Sale
Square Footage 2,003 sqft
Price per Sqft $150
Subdivision Stillwaters Of Lake Robinson
MLS Listing ID 1417974
Sold Date 12/17/20
Style Craftsman
Bedrooms 3
Full Baths 3
HOA Fees $110/mo
HOA Y/N yes
Year Built 2020
Annual Tax Amount $110
Lot Size 5,401 Sqft
Lot Dimensions 50 x 108
Property Description
Sold! New homes in lakeside community! The Cottages on Stillwaters at Lake Robinson. Lake Resort living at it's best! Stillwaters at Lake Robinson boasts a 12 acre common area on a beautiful 800 acre lake with over .50 mile of shoreline, a community pool and pavilion, community garden plats, an apple orchard, a 12 slip boat dock and much more. The Sandpiper floor plan offers an open concept with a vaulted ceiling in the great room and a spacious kitchen that opens to a large dining room. Cooks will love the 8ft island with granite countertop! This home boasts three bedrooms on the main level with 3 full baths. The private master suite has a master bath with double sinks, a full tile shower. This is a great floor plan for entertaining family and friends. Have your morning coffee on your covered back porch. Relax at the pool or walk the paths along the shore line. Enjoy having access to the lake without the premium of lakefront. Call the listing agent for private showing of this great home in a wonderful lakeside community!
Location
State SC
County Greenville
Area 013
Rooms
Basement None
Interior
Interior Features High Ceilings, Ceiling Cathedral/Vaulted, Ceiling Smooth, Tray Ceiling(s), Granite Counters, Walk-In Closet(s), Split Floor Plan, Pantry
Heating Electric, Forced Air
Cooling Central Air, Electric
Flooring Carpet, Ceramic Tile, Wood
Fireplaces Number 1
Fireplaces Type Gas Log
Fireplace Yes
Appliance Gas Cooktop, Dishwasher, Disposal, Oven, Range, Microwave, Gas Water Heater
Laundry Sink, 1st Floor, Walk-in, Laundry Room
Exterior
Parking Features Attached, Paved
Garage Spaces 2.0
Community Features Common Areas, Gated, Street Lights, Pool, Sidewalks, Water Access, Dock
Roof Type Architectural
Garage Yes
Building
Lot Description 1/2 Acre or Less, Sprklr In Grnd-Full Yard, Interior Lot
Story 1
Foundation Slab
Sewer Public Sewer
Water Public, Blue Ridge
Architectural Style Craftsman
New Construction Yes
Schools
Elementary Schools Mountain View
Middle Schools Blue Ridge
High Schools Blue Ridge
Others
HOA Fee Include None
Read Less Info
Want to know what your home might be worth? Contact us for a FREE valuation!

Our team is ready to help you sell your home for the highest possible price ASAP
Bought with Joanna K Realty Inc






