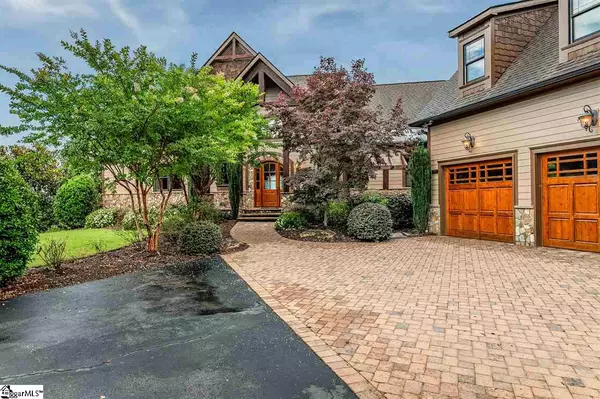$1,050,000
$1,125,000
6.7%For more information regarding the value of a property, please contact us for a free consultation.
5 Beds
8 Baths
7,851 SqFt
SOLD DATE : 12/14/2020
Key Details
Sold Price $1,050,000
Property Type Single Family Home
Sub Type Single Family Residence
Listing Status Sold
Purchase Type For Sale
Square Footage 7,851 sqft
Price per Sqft $133
Subdivision The Cliffs At Keowee Falls South
MLS Listing ID 1420910
Sold Date 12/14/20
Style Craftsman
Bedrooms 5
Full Baths 6
Half Baths 2
HOA Fees $172/ann
HOA Y/N yes
Year Built 2008
Annual Tax Amount $10,139
Lot Size 1.580 Acres
Property Description
Positioned on a hillside overlooking Lake Keowee, 602 Bay Vista is a sight to behold. Upon entering the home, you're greeted by an open great room and windows with incredible views. In the entry way there is a built-in hanging space for coats and storage space for shoes. The great room features a stone fireplace perfect for nights in. The great room has two door access to a porch. Once through the great room, you come to a spacious kitchen containing a Jenn-Air refrigerator, dishwasher, and beverage cooler as well as a Jenn-Air stove with six burners, a griddle, and a pot filler. The kitchen also features tile backsplash and extensive stone work, along with a wet bar area with a Jenn-Air wine fridge that allows for easy entertaining. The kitchen is completed with a walk-in pantry, oversized granite island, double stainless steel sink and breakfast area with a built-in Jenn-Air microwave and storage area. Throughout the home is white oak flooring and knotty alder cabinetry as well as extensive stone treatment. The main level master bedroom has exterior access, a walk-in closet, and an incredible bathroom complete with a double vanity, bath tub, stone tiling, and a walk-in shower with multiple heads. The bathroom also features a linen closet with built in organizers as well as a separated toilet. The main floor features the laundry room right as you enter from the garage with a LG washer and dryer. On the lower level, there are two spacious bedrooms both complete with full bathrooms, one of which is a lower-level master. In addition to these bedrooms, there is a living room and enclave. Once you are to the upper level, you are greeted by a loft area and two more bedrooms each complete with a full bath and private balcony. Above the garage, there is a spacious bonus room with a full bathroom. This bonus room could be a guest suite, an office, or a bunk room! One thing is for certain, at 602 Bay Vista, you'll never grow tired of the breathtaking views.
Location
State SC
County Oconee
Area 067
Rooms
Basement Partially Finished, Full, Walk-Out Access, Interior Entry
Interior
Interior Features 2 Story Foyer, Ceiling Fan(s), Ceiling Cathedral/Vaulted, Ceiling Smooth, Granite Counters, Tub Garden, Walk-In Closet(s), Wet Bar
Heating Propane
Cooling Electric
Flooring Carpet, Ceramic Tile, Wood, Slate
Fireplaces Number 2
Fireplaces Type Gas Log
Fireplace Yes
Appliance Disposal, Refrigerator, Double Oven, Microwave, Electric Water Heater
Laundry Sink, Walk-in, Laundry Room
Exterior
Exterior Feature Balcony
Parking Features Attached, Paved, Detached
Garage Spaces 3.0
Community Features Clubhouse, Common Areas, Fitness Center, Gated, Golf, Recreational Path, Playground, Pool, Security Guard, Tennis Court(s), Water Access, Boat Ramp
Utilities Available Underground Utilities, Cable Available
View Y/N Yes
View Mountain(s), Water
Roof Type Architectural
Garage Yes
Building
Lot Description 1 - 2 Acres, Cul-De-Sac, Sloped, Interior Lot
Foundation Basement
Sewer Septic Tank
Water Public, Salem
Architectural Style Craftsman
Schools
Elementary Schools Tamassee-Salem
Middle Schools Walhalla
High Schools Walhalla
Others
HOA Fee Include Security
Read Less Info
Want to know what your home might be worth? Contact us for a FREE valuation!

Our team is ready to help you sell your home for the highest possible price ASAP
Bought with Keller Williams Seneca






