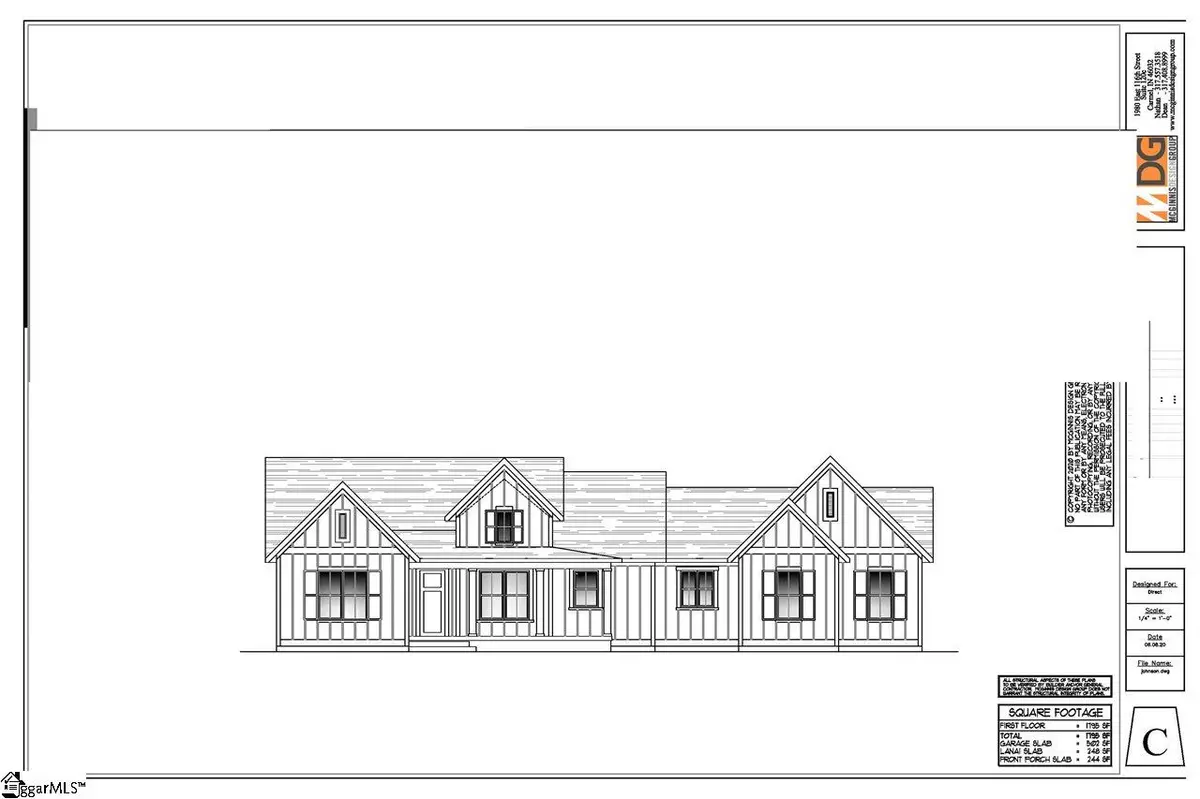$301,585
$301,585
For more information regarding the value of a property, please contact us for a free consultation.
3 Beds
3 Baths
1,853 SqFt
SOLD DATE : 12/16/2020
Key Details
Sold Price $301,585
Property Type Single Family Home
Sub Type Single Family Residence
Listing Status Sold
Purchase Type For Sale
Square Footage 1,853 sqft
Price per Sqft $162
Subdivision Deyoung Meadows
MLS Listing ID 1425035
Sold Date 12/16/20
Style Other
Bedrooms 3
Full Baths 2
Half Baths 1
HOA Fees $20/ann
HOA Y/N yes
Year Built 2020
Annual Tax Amount $178
Lot Size 0.750 Acres
Property Description
This beautiful, 3 bedroom/2.5 bath, modern farmhouse is being custom built by Tri-Square Contractors, LLC on a sizable 3/4 acre lot in Deyoung Meadows subdivision. This location offers easy access to the Five Forks/Woodruff Rd. area, it's close to I-85, and minutes away from Spartanburg and Greenville. This home features an open-concept kitchen, living, and dining room with a vaulted ceiling in the livingroom. A spacious, two-car garage opens up to a mudroom with custom built-ins. A large walk-in pantry offers plenty of storage. The kitchen features stunning quartz countertops, a built-in microwave/oven combo, and a gas cooktop/hood vent. The study features a soaring 14 ft. vaulted ceiling. The large lanai in the back of the house makes the perfect spot for outdoor living.
Location
State SC
County Spartanburg
Area 033
Rooms
Basement None
Interior
Interior Features High Ceilings, Ceiling Cathedral/Vaulted, Ceiling Smooth, Granite Counters, Open Floorplan, Tub Garden, Walk-In Closet(s), Countertops – Quartz, Pantry
Heating Electric, Forced Air, Damper Controlled
Cooling Central Air, Electric, Damper Controlled
Flooring Carpet, Vinyl
Fireplaces Type None
Fireplace Yes
Appliance Gas Cooktop, Dishwasher, Disposal, Freezer, Self Cleaning Oven, Convection Oven, Oven, Refrigerator, Electric Oven, Microwave, Electric Water Heater
Laundry Sink, 1st Floor, Walk-in, Electric Dryer Hookup, Laundry Room
Exterior
Parking Features Attached, Paved, Garage Door Opener, Side/Rear Entry, Yard Door
Garage Spaces 2.0
Community Features Street Lights
Utilities Available Cable Available
Roof Type Architectural
Garage Yes
Building
Lot Description 1/2 - Acre
Story 1
Foundation Crawl Space
Sewer Septic Tank
Water Public
Architectural Style Other
New Construction Yes
Schools
Elementary Schools Reidville
Middle Schools Dr Hill
High Schools James F. Byrnes
Others
HOA Fee Include Street Lights
Read Less Info
Want to know what your home might be worth? Contact us for a FREE valuation!

Our team is ready to help you sell your home for the highest possible price ASAP
Bought with RE/MAX RESULTS
Get More Information


