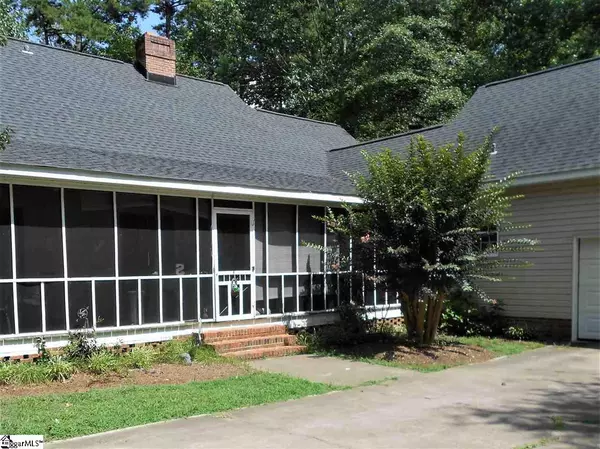$328,250
$325,000
1.0%For more information regarding the value of a property, please contact us for a free consultation.
3 Beds
3 Baths
2,924 SqFt
SOLD DATE : 12/18/2020
Key Details
Sold Price $328,250
Property Type Single Family Home
Sub Type Single Family Residence
Listing Status Sold
Purchase Type For Sale
Square Footage 2,924 sqft
Price per Sqft $112
Subdivision Trollingwood
MLS Listing ID 1423951
Sold Date 12/18/20
Style Cape Cod
Bedrooms 3
Full Baths 2
Half Baths 1
HOA Y/N no
Year Built 1993
Annual Tax Amount $1,300
Lot Size 2.020 Acres
Lot Dimensions 154 x 338 x 226 x 389
Property Description
Beautiful "Low Country" style custom built on 2+ acres. Welcoming Living w/ F/P, custom millwork & beautiful Hdwd floors. Owner's suite on main level, BA with 2 walk-in closets, sep water closet & double vanity. Wood burning Masonry F/P in living & Den (Gas logs added to den F/P) Huge screen porch w/ entry from breakfast, den & Owner's BR plus a large rocking chair front porch. Roomy feel in den w/ vaulted ceiling & stairs to hallway overlook. 2 BR up with Jack & Jill BA. 2 car over-sized garage w/ extra storage area. Loads of storage in Walk-in attic. Bonus is currently used for home office w/ separate heat & AC, could be a nice flex area for multi-use. Large private 2+ acre wooded lot. FYI-Sewer is a private HOA system. Private well for water (public is available). Per the owner, Piedmont Natural Gas should be avail soon.
Location
State SC
County Greenville
Area 042
Rooms
Basement None
Interior
Interior Features Ceiling Fan(s), Ceiling Blown, Ceiling Cathedral/Vaulted, Ceiling Smooth, Open Floorplan, Walk-In Closet(s)
Heating Electric, Forced Air, Multi-Units
Cooling Central Air, Electric
Flooring Carpet, Ceramic Tile, Wood
Fireplaces Number 2
Fireplaces Type Gas Log, Wood Burning, Masonry
Fireplace Yes
Appliance Dishwasher, Disposal, Microwave, Self Cleaning Oven, Convection Oven, Oven, Electric Cooktop, Electric Oven, Electric Water Heater
Laundry 1st Floor, Walk-in, Electric Dryer Hookup, Laundry Room
Exterior
Exterior Feature Satellite Dish
Garage Attached, Parking Pad, Paved
Garage Spaces 2.0
Community Features None
Utilities Available Water Available, Underground Utilities, Cable Available
Roof Type Architectural
Garage Yes
Building
Lot Description 2 - 5 Acres, Few Trees, Wooded
Story 1
Foundation Crawl Space
Sewer Public Sewer
Water Well, Private, Private
Architectural Style Cape Cod
Schools
Elementary Schools Ellen Woodside
Middle Schools Woodmont
High Schools Woodmont
Others
HOA Fee Include None
Read Less Info
Want to know what your home might be worth? Contact us for a FREE valuation!

Our team is ready to help you sell your home for the highest possible price ASAP
Bought with Coldwell Banker Caine/Williams
Get More Information







