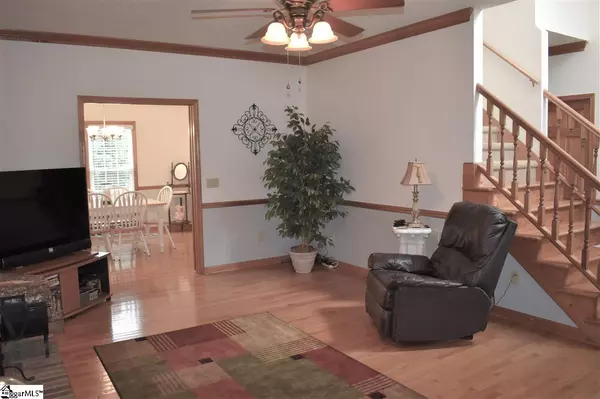$264,900
$269,900
1.9%For more information regarding the value of a property, please contact us for a free consultation.
3 Beds
3 Baths
2,276 SqFt
SOLD DATE : 12/11/2020
Key Details
Sold Price $264,900
Property Type Single Family Home
Sub Type Single Family Residence
Listing Status Sold
Purchase Type For Sale
Square Footage 2,276 sqft
Price per Sqft $116
Subdivision Adams Run
MLS Listing ID 1429427
Sold Date 12/11/20
Style Cape Cod
Bedrooms 3
Full Baths 2
Half Baths 1
HOA Fees $39/ann
HOA Y/N yes
Year Built 1993
Annual Tax Amount $1,210
Lot Size 0.340 Acres
Lot Dimensions 105 x 136 x 104 x 146
Property Description
USDA 100% FINANCING OPTION with a fantastic location near shopping, interstates and airport! This charming CAPE COD offers a NEW GARAGE FLOOR (2020), NEW HVAC (2nd level unit - 2020), NEW granite counters (2020), some UPDATED FIXTURES (2020), HARDWOOD floors, MASTER on MAIN, multi-level decking overlooking a PRIVATE/FENCED BACKYARD, covered front porch and much more! Additional UPDATES include ARCHITECTURAL ROOF (2015), Replaced Front Door (2018), ADDED THERMAL VINYL WINDOWS (2014), Rebuilt Decks (2014-16), NEW WATER HEATER (2020),NEW RANGE (2015), NEW KITCHEN DISPOSAL (2020) and Bonus Room Ext Door (2017). Driving up to this lovely home, pride of ownership is evident from the well-maintained exterior appearance and lush landscaped lot. A southern comfort feel from an oversized welcoming covered front porch! Upon entry hardwood floors greet you and lead you into the main living area while details such as dental crown moldings, and solid wood doors provide evidence of a custom designed home. The foyer entry opens up to a Great Room where the focal point is a woodburning, masonry fireplace accented by a wooden mantel and hearth! From this spacious room, French doors provide an elegant entry into a FORMAL DINING ROOM. where you will enjoy great views of the private backyard while entertaining! An eat-in Kitchen adjoins the dining room where you will find a plethora of solid wood cabinetry accented lots of beautiful granite counters! Don’t overlook the pantry providing additional storage! A nice flow between the main kitchen area and breakfast space where you will enjoy sliding doors that lead out to multiple decks overlooking a tranquil backyard! The back hallway offers an UPDATED guest bath with granite sink vanity, a laundry closet with extra cabinet storage, plus a separate closet offering a utility sink with extra storage space! This hall also leads out to the OVERSIZED 2-car GARAGE where you will enjoy a NEW FLOOR, storage closet and inset space for a workshop/storage. A private back staircase leads the second level BONUS ROOM where you will find nice space for an office/playroom, etc. Added benefits to this room are a door leading out to a deck and access to floored attic space! Let's not overlook the MAIN LEVEL MASTER BEDROOM where you will find plenty of space for oversized furnishings in addition to a walk-in closet and full luxury bath! The LUXURY BATH offers a GRANITE DUAL SINK vanity, garden JETTED TUB, SEPARATE SHOWER and toilet all accented by tile flooring. Check out the WALK-IN MASTER CLOSET offering a closet organization system! From the foyer a staircase leads up to the second level where you will find two spacious bedrooms and a full bath. Enjoy not only the space offered by these bedrooms but storage offered by multiple closets! Walk-in, floored, attic space can also be accessed from upstairs bedrooms. A full bath separates the bedrooms offering tile flooring, an oversized sink vanity and tub/shower! All of this situated on one of the best culdesac street lots in the community. An UPDATED spacious back deck provides lots of entertaining options overlooking a well-maintained, private, fenced backyard! A low maintenance house offering vinyl siding, windows and trim along with Low Average Utilities - $135/electricity, $60/gas and $38/water! A great house in the charming Adams Run community that offers residents a pond and community pool in addition to shopping conveniences galore! Don't let this one get away - lots of NEW UPGRADES ready for you to enjoy! SELLER IS OPEN TO NEGOTIATING FRIDGE, WASHER AND DRYER, if desired!
Location
State SC
County Greenville
Area 032
Rooms
Basement None
Interior
Interior Features 2nd Stair Case, Ceiling Fan(s), Tub Garden, Walk-In Closet(s), Laminate Counters, Pantry
Heating Forced Air, Natural Gas
Cooling Central Air, Electric
Flooring Carpet, Ceramic Tile, Wood, Vinyl
Fireplaces Number 1
Fireplaces Type Wood Burning, Masonry
Fireplace Yes
Appliance Dishwasher, Disposal, Self Cleaning Oven, Electric Oven, Range, Microwave, Gas Water Heater
Laundry 1st Floor, Laundry Closet, Electric Dryer Hookup, Laundry Room
Exterior
Garage Attached, Paved, Garage Door Opener
Garage Spaces 2.0
Fence Fenced
Community Features Clubhouse, Common Areas, Street Lights, Pool, Neighborhood Lake/Pond
Utilities Available Underground Utilities, Cable Available
Roof Type Architectural
Garage Yes
Building
Lot Description 1/2 Acre or Less, Few Trees
Story 2
Foundation Crawl Space
Sewer Public Sewer
Water Public, Greenville
Architectural Style Cape Cod
Schools
Elementary Schools Monarch
Middle Schools Mauldin
High Schools Mauldin
Others
HOA Fee Include None
Acceptable Financing USDA Loan
Listing Terms USDA Loan
Read Less Info
Want to know what your home might be worth? Contact us for a FREE valuation!

Our team is ready to help you sell your home for the highest possible price ASAP
Bought with Keller Williams Grv Upst
Get More Information







