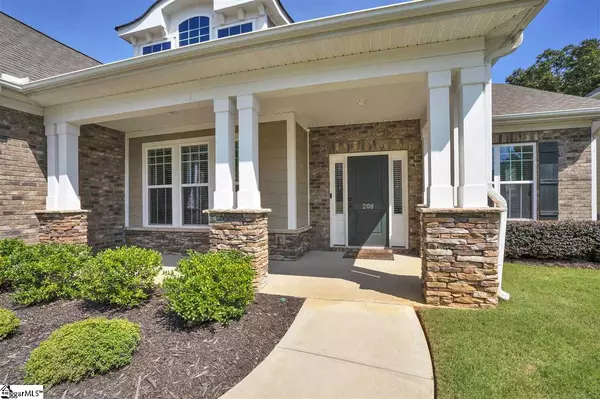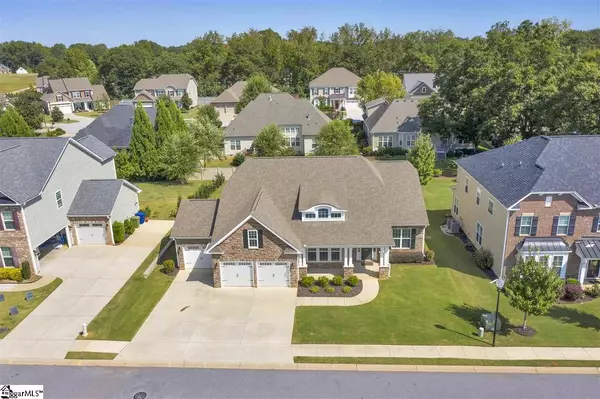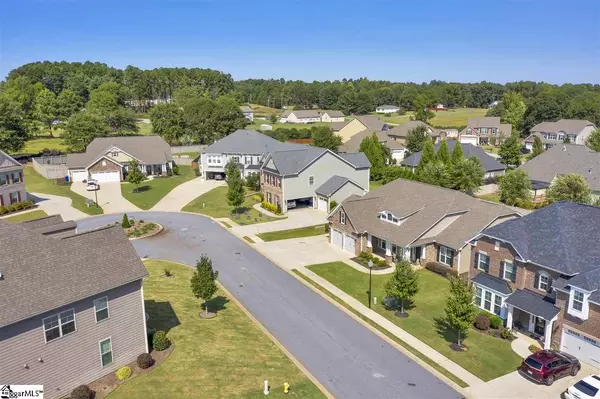$345,000
$346,410
0.4%For more information regarding the value of a property, please contact us for a free consultation.
3 Beds
3 Baths
2,566 SqFt
SOLD DATE : 12/16/2020
Key Details
Sold Price $345,000
Property Type Single Family Home
Sub Type Single Family Residence
Listing Status Sold
Purchase Type For Sale
Square Footage 2,566 sqft
Price per Sqft $134
Subdivision West Farm
MLS Listing ID 1429003
Sold Date 12/16/20
Style Craftsman
Bedrooms 3
Full Baths 2
Half Baths 1
HOA Fees $62/ann
HOA Y/N yes
Year Built 2015
Annual Tax Amount $2,464
Lot Size 10,454 Sqft
Lot Dimensions 80 x 131 x 80 x 131
Property Description
Don't wait on New Construction or deal with the rising costs of materials. This seller has taken excellent care of this home and it shows because it looks brand new. This popular Craftsman style Byrnes floorplan, built by Mungo Homes, offers almost 2600 square feet of one level living and a 3-car garage for all your storage and workshop needs. The garage offers insulated garage doors and a side entry door to the yard with full yard irrigation system. Upon entering this home, you will find all of the custom home features you would expect like extensive crown molding, wainscoting, a stunning coffered ceiling in the dining room, custom blinds throughout and 5” wide plank gleaming wood floors. The large kitchen features under-cabinet lighting, roll-out tray drawers in all lower cabinets, stunning granite countertops, tile backsplash, touchless faucet, stainless steel appliances, a pantry and 2 built in speakers with an auxiliary port for you to listen to your favorite tunes. Off the kitchen, you will find a huge 8x8 walk-in Pantry with dedicated circuits for added appliances (in addition to kitchen pantry) and an 8x6 Mud Room with charging station, leading out to the garage. This home also features smart thermostats that you can control from your phone while your away. This floorplan offers an open concept from formal dining room to kitchen to great room with gas fireplace to breakfast area leading out to the covered patio with added 20x16 open patio including gas line already piped for that outdoor gas grill. It's also a split plan in regards to the bedrooms, master on one side and bedrooms 2 & 3 are on the other side with a shared full bath and walk-in Laundry room. Bedroom 3 is currently being used as that much needed office space. The grand master suite has a trey ceiling, a large sitting area with gas log fireplace and a large 14x8 master closet. The master bath has his and her sinks, a linen closet with built in medicine cabinet, a large soaking tub, a walk-in shower and a separate water closet with a heated toilet seat. Baths come with comfort height vanities, toilets with soft closing lids and programable timers on exhaust fans. This West Farm community comes with a pool, pool house cabana, sidewalks, area lighting and a common area near the pool. This community is located near Heritage Park and all the shops and restaurants in Simpsonville and the charming downtown area of Fountain Inn. Don't miss out on this amazing home, schedule your showing today.
Location
State SC
County Greenville
Area 032
Rooms
Basement None
Interior
Interior Features High Ceilings, Ceiling Fan(s), Ceiling Smooth, Tray Ceiling(s), Granite Counters, Open Floorplan, Tub Garden, Walk-In Closet(s), Split Floor Plan, Coffered Ceiling(s), Pantry
Heating Forced Air, Natural Gas
Cooling Central Air
Flooring Carpet, Ceramic Tile, Wood
Fireplaces Number 2
Fireplaces Type Gas Log
Fireplace Yes
Appliance Gas Cooktop, Dishwasher, Disposal, Self Cleaning Oven, Convection Oven, Oven, Electric Oven, Double Oven, Microwave, Gas Water Heater, Tankless Water Heater
Laundry 1st Floor, Walk-in, Electric Dryer Hookup, Laundry Room
Exterior
Parking Features Attached, Paved, Garage Door Opener, Yard Door
Garage Spaces 3.0
Community Features Common Areas, Street Lights, Pool, Sidewalks
Utilities Available Underground Utilities, Cable Available
Roof Type Architectural
Garage Yes
Building
Lot Description 1/2 Acre or Less, Sidewalk, Sprklr In Grnd-Full Yard
Story 1
Foundation Slab
Sewer Public Sewer
Water Public, Greenville
Architectural Style Craftsman
Schools
Elementary Schools Bryson
Middle Schools Bryson
High Schools Hillcrest
Others
HOA Fee Include None
Read Less Info
Want to know what your home might be worth? Contact us for a FREE valuation!

Our team is ready to help you sell your home for the highest possible price ASAP
Bought with Coldwell Banker Caine Spartanburg






