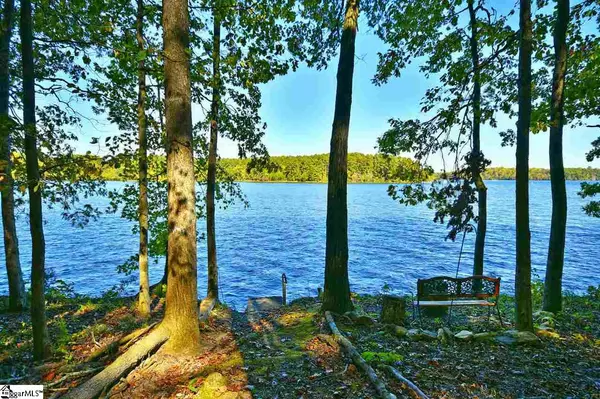$510,000
$524,900
2.8%For more information regarding the value of a property, please contact us for a free consultation.
5 Beds
3 Baths
3,865 SqFt
SOLD DATE : 12/11/2020
Key Details
Sold Price $510,000
Property Type Single Family Home
Sub Type Single Family Residence
Listing Status Sold
Purchase Type For Sale
Square Footage 3,865 sqft
Price per Sqft $131
Subdivision Other
MLS Listing ID 1429877
Sold Date 12/11/20
Style Log Cabin
Bedrooms 5
Full Baths 3
HOA Fees $5/ann
HOA Y/N yes
Year Built 1988
Annual Tax Amount $4,813
Lot Size 1.930 Acres
Lot Dimensions 203+48 x 452 x 176 x 429
Property Description
BACK ON MARKET BUYER CHANGED THEIR MIND!!Beautifully maintained log style home on deep water Lake Hartwell cove. Owner has just added sunroom (heated and cooled) full width of house across back overlooking the Lake. Home offers 5 bedrooms, 3 full baths, loft, 2nd living quarters down with kitchen. 3rd garage is downstairs and is great for boat storage or huge (23x23) workshop. Screen porch downstairs comes with hot tub. Approximately 1.93 acres. Amazing views of water. Roof new in 2011, downstairs HVAC new in 2013 per previous owner, upstairs unit original. Home warranty provided. Water heater replaced 2018. Cork floors in basement are slightly warped in one area from water heater leakage. Front porch decking needs attention. Seller is selling AS IS. Home is in great condition and seller is unaware of anything that needs to be repaired. Red zone so no dock. Some furniture is available for sale separately from home.
Location
State SC
County Oconee
Area 055
Rooms
Basement Finished, Walk-Out Access, Dehumidifier
Interior
Interior Features Ceiling Fan(s), Ceiling Blown, Ceiling Cathedral/Vaulted, Granite Counters, Walk-In Closet(s), Second Living Quarters, Split Floor Plan, Ceiling – Dropped, Laminate Counters
Heating Electric, Forced Air
Cooling Attic Fan, Central Air, Electric
Flooring Carpet, Ceramic Tile, Laminate, Cork
Fireplaces Number 1
Fireplaces Type Wood Burning Stove, Wood Burning, Masonry
Fireplace Yes
Appliance Cooktop, Dishwasher, Self Cleaning Oven, Refrigerator, Washer, Electric Oven, Free-Standing Electric Range, Microwave, Electric Water Heater
Laundry 1st Floor, Laundry Closet, Electric Dryer Hookup
Exterior
Garage Attached, Paved, Garage Door Opener, Workshop in Garage
Garage Spaces 3.0
Community Features Horses Permitted, Water Access, Boat Ramp, Neighborhood Lake/Pond
Waterfront Yes
Waterfront Description Lake, Water Access, Waterfront, Zoned/See Remarks
View Y/N Yes
View Water
Roof Type Composition
Garage Yes
Building
Lot Description 1 - 2 Acres, Sloped, Few Trees
Story 1
Foundation Slab, Basement
Sewer Septic Tank
Water Public
Architectural Style Log Cabin
Schools
Elementary Schools Fair Oak
Middle Schools West Oak
High Schools Westside
Others
HOA Fee Include None
Read Less Info
Want to know what your home might be worth? Contact us for a FREE valuation!

Our team is ready to help you sell your home for the highest possible price ASAP
Bought with Bluefield Realty Group
Get More Information







