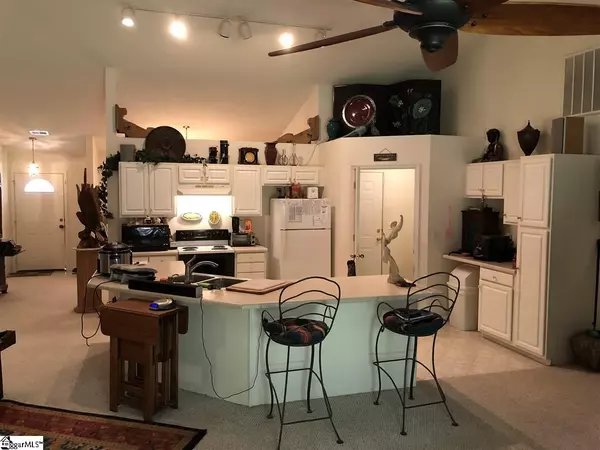$189,500
$189,500
For more information regarding the value of a property, please contact us for a free consultation.
3 Beds
2 Baths
1,829 SqFt
SOLD DATE : 12/11/2020
Key Details
Sold Price $189,500
Property Type Single Family Home
Sub Type Single Family Residence
Listing Status Sold
Purchase Type For Sale
Square Footage 1,829 sqft
Price per Sqft $103
Subdivision Other
MLS Listing ID 1430765
Sold Date 12/11/20
Style Ranch
Bedrooms 3
Full Baths 2
HOA Y/N no
Year Built 2000
Annual Tax Amount $912
Lot Size 9,583 Sqft
Property Description
First time homebuyer? Tired of renting? This more than 1800 sq. ft. Ranch style home may be just for you! The 3 BR, 2 Full Bath, open floor plan has lots to offer! Has a spacious Kitchen that opens to the massive Family/Great Room, with extra room for an office, or exercise/play area if desired. Large Master suite features a separate Walk-in Shower, Garden Tub, and a large walk-in closet. On the opposite side of the home are 2 very nice sized BR's that share the other Full Bath. A back Patio offering privacy with trees, and a roomy, freshly painted Front Porch that overlook a well kept yard are both bonuses! Brand new Architectural shingled roof, as well as new front gutters both installed this past Summer! All Kitchen appliances convey... Stainless steel Dishwasher newly installed this October! Smart devices installed in several areas!... including Smart Thermostat, Garage door, and some light switches. Family/Great Room also pre-wired for Surround Sound! Home is conveniently located to most everything! Less than 2 miles to Interstate-85, and only 3 miles to BMW. Come check this jewel out! It won't last long! It may just be where you want to call HOME!
Location
State SC
County Spartanburg
Area 033
Rooms
Basement None
Interior
Interior Features High Ceilings, Ceiling Fan(s), Ceiling Cathedral/Vaulted, Open Floorplan, Tub Garden, Walk-In Closet(s), Laminate Counters, Pantry
Heating Forced Air, Natural Gas
Cooling Central Air, Electric
Flooring Carpet, Vinyl
Fireplaces Type None
Fireplace Yes
Appliance Dishwasher, Disposal, Microwave, Self Cleaning Oven, Refrigerator, Electric Cooktop, Electric Oven, Gas Water Heater
Laundry 1st Floor, Walk-in, Electric Dryer Hookup, Laundry Room
Exterior
Parking Features Attached, Paved, Garage Door Opener, Key Pad Entry
Garage Spaces 2.0
Community Features Street Lights
Utilities Available Underground Utilities, Cable Available
Roof Type Architectural
Garage Yes
Building
Lot Description 1/2 Acre or Less, Sloped, Few Trees
Story 1
Foundation Slab
Sewer Public Sewer
Water Public
Architectural Style Ranch
Schools
Elementary Schools Abner Creek
Middle Schools Florence Chapel
High Schools James F. Byrnes
Others
HOA Fee Include None
Read Less Info
Want to know what your home might be worth? Contact us for a FREE valuation!

Our team is ready to help you sell your home for the highest possible price ASAP
Bought with Jeff Cook Real Estate LLC






