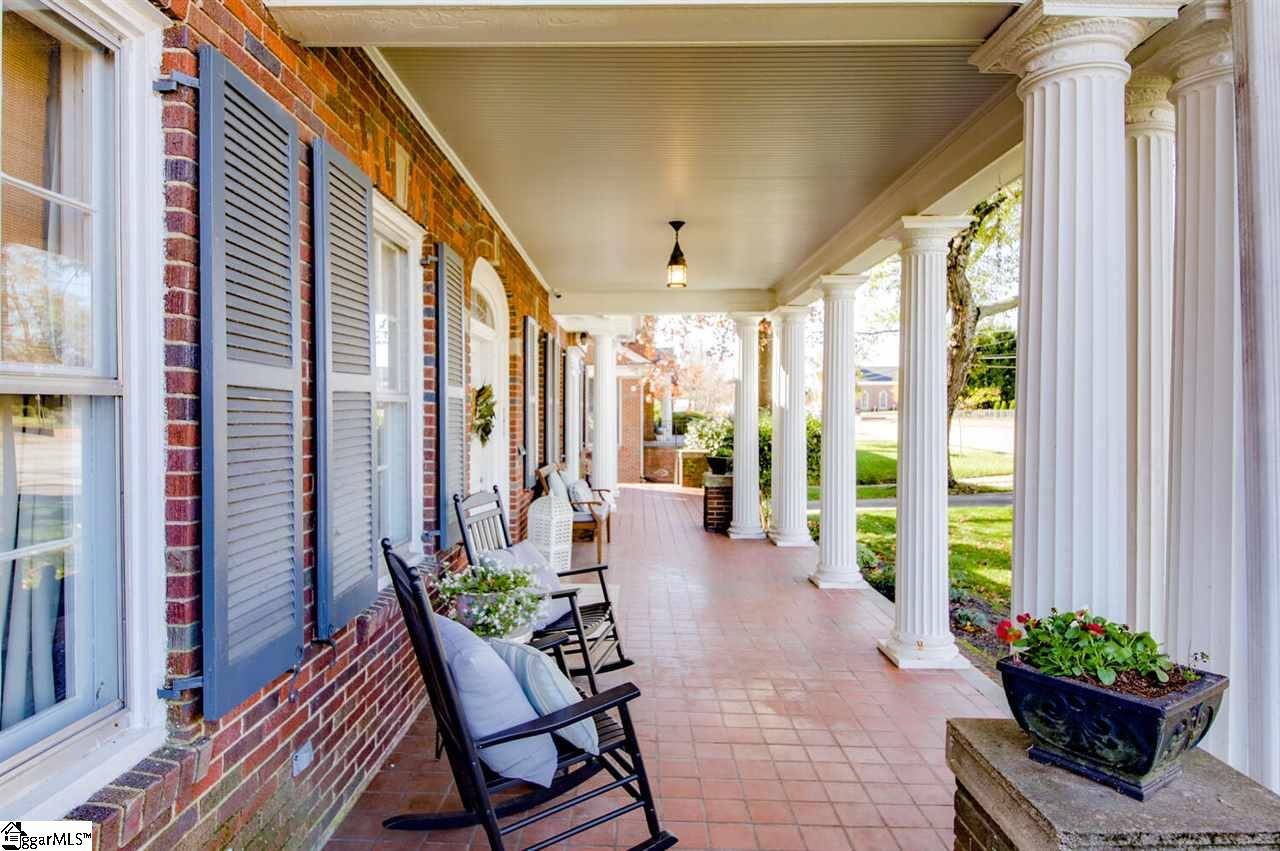$490,000
$490,000
For more information regarding the value of a property, please contact us for a free consultation.
3 Beds
3 Baths
3,728 SqFt
SOLD DATE : 12/16/2020
Key Details
Sold Price $490,000
Property Type Single Family Home
Sub Type Single Family Residence
Listing Status Sold
Purchase Type For Sale
Approx. Sqft 2200-2399
Square Footage 3,728 sqft
Price per Sqft $131
MLS Listing ID 1432406
Sold Date 12/16/20
Style Colonial, Traditional
Bedrooms 3
Full Baths 3
HOA Y/N no
Year Built 1939
Annual Tax Amount $1,928
Lot Size 0.460 Acres
Property Sub-Type Single Family Residence
Property Description
Gorgeous Colonial Revival located in the heart of booming Downtown Greer! This 1939 home has been lovingly restored from top to bottom. The main level features three spacious bedrooms and two full bathrooms. All of the hardwood floors have been refinished and stained in popular Jacobean stain. Upon entering the home, you will be wowed by the 10-foot ceilings, oversized windows, and real wood crown moldings. The great room features a stunning gas log fire place and original built-ins with leaded glass doors. Off of the great room, there is a private sun-room/office that is surrounded by large windows, features a coal burning fireplace, and offers a separate entrance. The formal dining room is the perfect spot for entertaining or having a quiet dinner at home, as it sits conveniently between the kitchen and great room, giving the home the perfect flow for guests. The kitchen is a showstopper with custom cabinets that soar to the ceiling, as well as a custom hood. The cabinets are real wood and painted pure white on the exterior with a repose grey island. All cabinets and drawers are soft close and there is also an appliance cabinet to hide away your daily appliances. Additional kitchen upgrades include fireclay apron sink, quartz counters, subway tile backsplash, pot filler above the range, updated lighting and fixtures, as well as a walk-in pantry. Tucked away at the rear of the home, the master suite offers fresh paint, tons of natural light and an updated en suite. The master bathroom features a custom vanity to maximize storage space, quartz counters, reglazed cast iron tub, subway tile surround, updated plumbing and light fixtures, and marble floors. The master closet offers custom shelving, built specifically to maximize storage. On the main floor, there are two additional spacious bedrooms with a shared bathroom that is full of 1939 character and charm. This original blue and white bathroom features tile floor, cast iron tub, and original sink and light fixtures. There is no shortage of storage! Off of the kitchen, there is a mud room that exits to the fenced-in yard. This area can accommodate a stackable washer and dryer. Additionally, there are multiple closets throughout the home, including a cedar lined closet. The basement offers a complete second living quarters with interior and exterior access. Tons of recessed lights have been added throughout the basement living room, hallway, and kitchen. The basement kitchen offers gray cabinetry and will be finished with leathered black pearl granite. The basement also features a full bathroom with black and white tile floor, large walk-in shower, and original sink. Additionally, there is a walk-in closet and work station in the basement. Basement is not heated and cooled, but new owner could easily make that upgrade to maximize living space even further. Aside from cosmetic updates, the roof on house and garage was replaced in 2015, HVAC and all ductwork was added in 2015, added black aluminum fence in 2015, upgraded electrical service to 200 amp in 2015, replaced gutters and downspouts on sides of home in 2017, dehumidifier added in crawlspace in 2018, exterior painted in 2018, landscaping in 2019. In 2015, all plaster was removed from kitchen walls, plumbing and electrical updated, insulation and sheetrock added. In 2018, plaster was removed from master bathroom, plumbing and electrical updated, insulation and sheetrock added. A separate electrical panel was added to accommodate the basement. The exterior features real wood shutters, metal columns, large wrap-around porch, mature landscaping with camellias, hydrangeas, and peonies, as well as full-yard irrigation. Home is within walking distance to all that downtown Greer offers with award winning restaurants, shopping, festivals, and the annual Christmas parade can be watched right from your own front porch. So much to love about this well cared for home! Schedule your showing today!
Location
State SC
County Greenville
Area 023
Rooms
Basement Partial, Walk-Out Access, Dehumidifier, Interior Entry
Interior
Interior Features Bookcases, High Ceilings, Ceiling Fan(s), Ceiling Smooth, Granite Counters, Walk-In Closet(s), Second Living Quarters, Countertops – Quartz, Pantry, Pot Filler Faucet
Heating Forced Air, Natural Gas
Cooling Central Air, Electric
Flooring Ceramic Tile, Wood, Stone, Concrete
Fireplaces Number 3
Fireplaces Type Gas Log, Masonry
Fireplace Yes
Appliance Dishwasher, Disposal, Microwave, Refrigerator, Gas Water Heater
Laundry 1st Floor, In Basement, Electric Dryer Hookup, Multiple Hookups, Stackable Accommodating
Exterior
Parking Features Detached, Circular Driveway, Paved
Garage Spaces 2.0
Fence Fenced
Community Features None
Roof Type Architectural
Garage Yes
Building
Lot Description 1/2 Acre or Less, Corner Lot, Sidewalk, Few Trees, Sprklr In Grnd-Full Yard
Story 1
Foundation Crawl Space, Basement
Sewer Public Sewer
Water Public, CPW
Architectural Style Colonial, Traditional
Schools
Elementary Schools Chandler Creek
Middle Schools Greer
High Schools Greer
Others
HOA Fee Include None
Read Less Info
Want to know what your home might be worth? Contact us for a FREE valuation!

Our team is ready to help you sell your home for the highest possible price ASAP
Bought with BHHS C Dan Joyner - Greer






