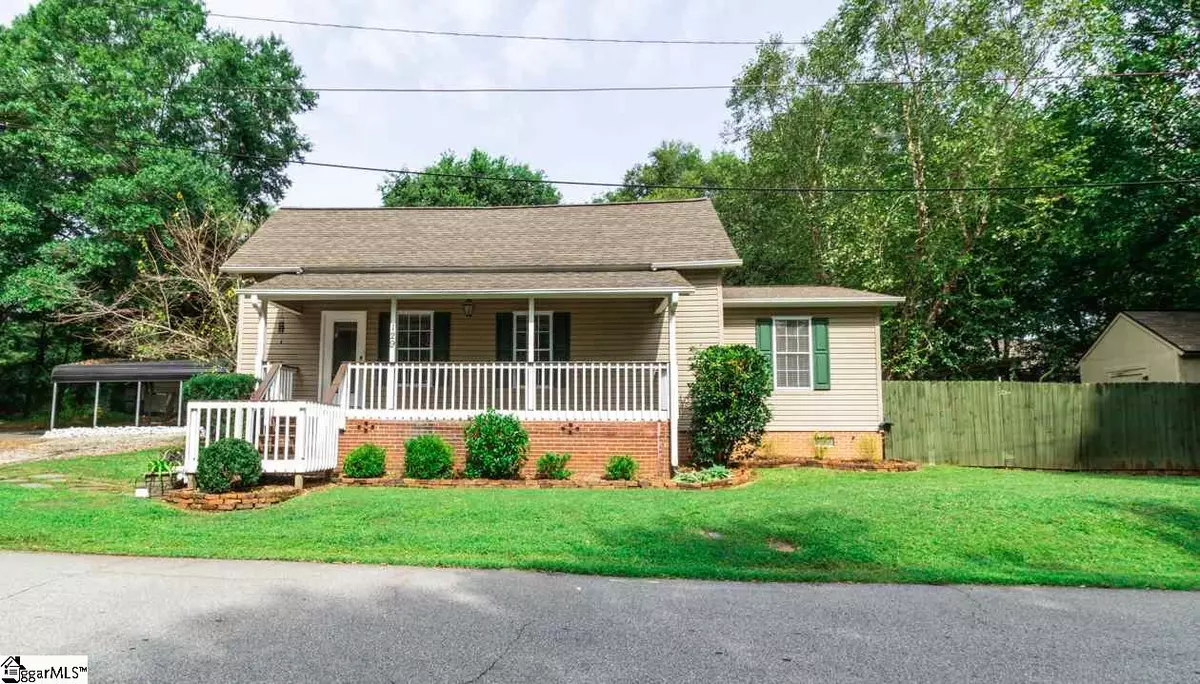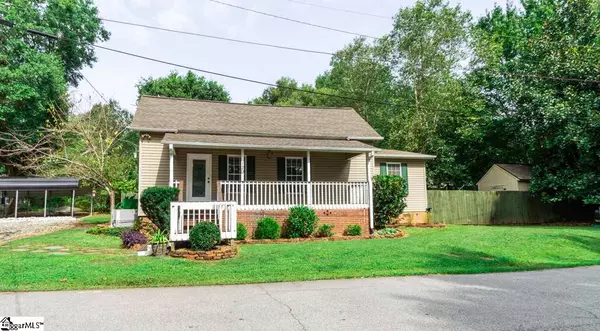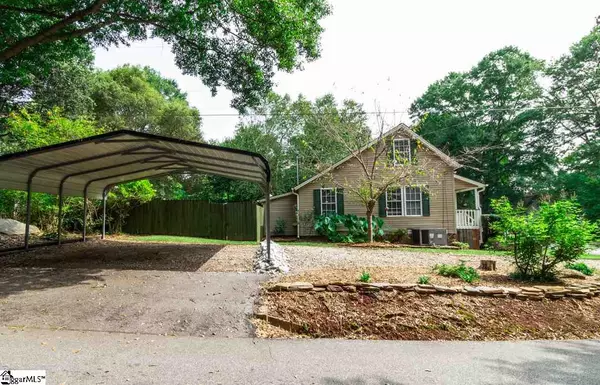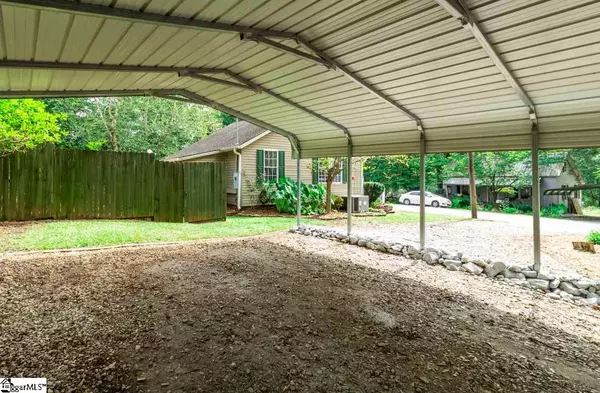$163,000
$155,000
5.2%For more information regarding the value of a property, please contact us for a free consultation.
3 Beds
3 Baths
1,532 SqFt
SOLD DATE : 12/11/2020
Key Details
Sold Price $163,000
Property Type Single Family Home
Sub Type Single Family Residence
Listing Status Sold
Purchase Type For Sale
Approx. Sqft 1200-1399
Square Footage 1,532 sqft
Price per Sqft $106
Subdivision Sc
MLS Listing ID 1427718
Sold Date 12/11/20
Style Bungalow
Bedrooms 3
Full Baths 2
Half Baths 1
HOA Y/N no
Annual Tax Amount $1,715
Lot Size 10,890 Sqft
Property Sub-Type Single Family Residence
Property Description
Welcome to your picture perfect cottage with its rocking chair front porch and loads of charm! Fully updated, this 3 bedroom, 2.5 bath home boasts an open living room / kitchen with soaring ceiling and beautiful original hardwood floor. The creative cook will love the stainless appliances (refrigerator included!) along with plenty of counter space and spacious pantry. Just off the kitchen you will find a bright sunny room that includes a laundry area and a great spot for a coffee station or bistro table. The main level master bedroom has lots of room for that king sized bed, along with double closets, and an airy and spacious modern master bath with double sinks, roomy shower and ceramic tile floor. A second bedroom and full bath as well as a flex space (think office or play area) complete the downstairs. As you step up the classic wooden staircase you find a unique loft, perfect for a children's play area. An upstairs bedroom with its own half bath completes the upstairs. Back outside you will find a detached carport for 2 and beautifully landscaped yard. A nicely stained privacy fence encloses a raised bed garden area, patio, a small adorably painted hut (perfect for a potting shed or a playhouse), a spacious workshop supplied with electricity for those power tools AND a hammock trellis (or children's swing set). What a great backyard for all the time we spend outdoors these days!! This house is even more amazing in person so don't wait, make your appointment today!!
Location
State SC
County Pickens
Area 065
Rooms
Basement None
Interior
Interior Features High Ceilings, Ceiling Fan(s), Laminate Counters, Pantry
Heating Forced Air, Natural Gas
Cooling Central Air, Electric
Flooring Carpet, Ceramic Tile, Wood
Fireplaces Type None
Fireplace Yes
Appliance Dishwasher, Refrigerator, Free-Standing Electric Range, Microwave, Electric Water Heater
Laundry 1st Floor, Laundry Closet
Exterior
Parking Features Detached Carport, Gravel, Workshop in Garage, Carport
Garage Spaces 2.0
Fence Fenced
Community Features None
Roof Type Architectural
Garage Yes
Building
Lot Description 1/2 Acre or Less, Corner Lot
Story 1
Foundation Crawl Space
Sewer Public Sewer
Water Public, City of Central
Architectural Style Bungalow
Schools
Elementary Schools Central
Middle Schools Rc Edwards
High Schools D. W. Daniel
Others
HOA Fee Include None
Acceptable Financing USDA Loan
Listing Terms USDA Loan
Read Less Info
Want to know what your home might be worth? Contact us for a FREE valuation!

Our team is ready to help you sell your home for the highest possible price ASAP
Bought with Impact Realty Group






