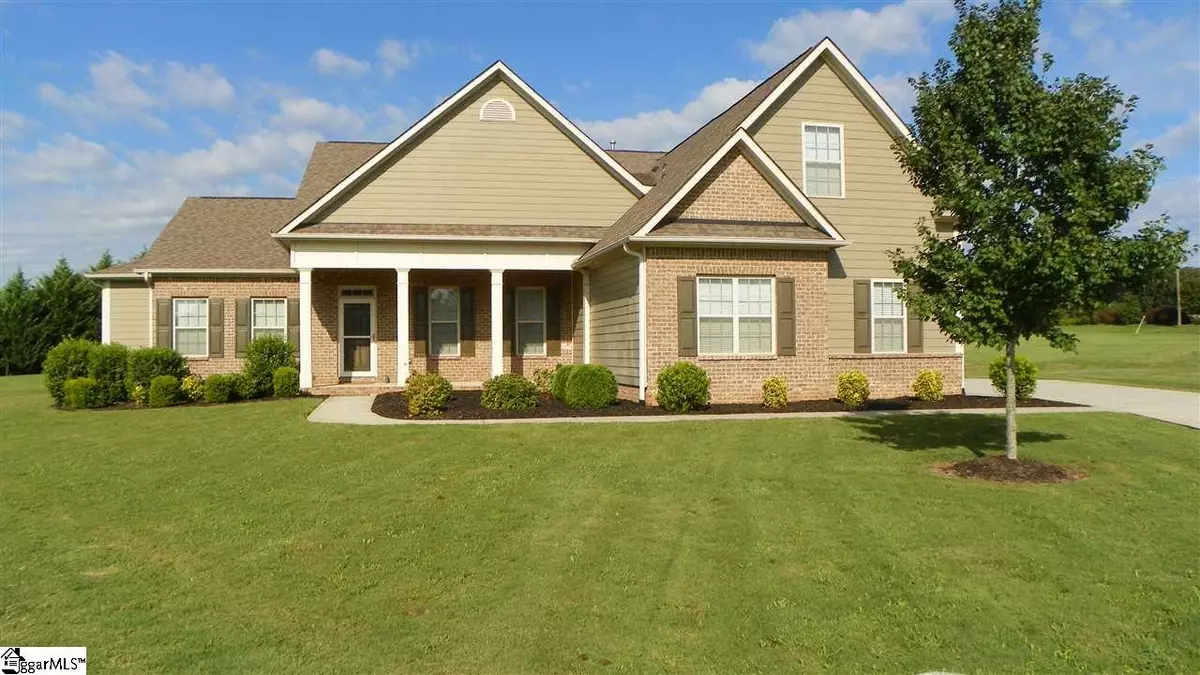$395,000
$400,000
1.3%For more information regarding the value of a property, please contact us for a free consultation.
4 Beds
4 Baths
3,112 SqFt
SOLD DATE : 12/23/2020
Key Details
Sold Price $395,000
Property Type Single Family Home
Sub Type Single Family Residence
Listing Status Sold
Purchase Type For Sale
Square Footage 3,112 sqft
Price per Sqft $126
Subdivision Ridgewood Plantation
MLS Listing ID 1427240
Sold Date 12/23/20
Style Traditional
Bedrooms 4
Full Baths 3
Half Baths 1
HOA Fees $41/ann
HOA Y/N yes
Year Built 2016
Annual Tax Amount $1,776
Lot Size 1.370 Acres
Lot Dimensions 60 x 208 x 380 x 537
Property Description
Beautiful 4BR/3.5BA home on large 1.37 acre lot! Room for everyone in this stunning newer home on cul-de-sac lot in Ridgewood Plantation. Huge granite/stainless kitchen has large center island and roomy breakfast area. Great room with gas fireplace, kitchen and dining room have wood floors. Master plus two other bedrooms on main floor, fourth bedroom is on second floor, with its own bath and closet. Easily accessible laundry, and all appliances are included! 2-car garage has mini-split heat and air. This lovely neighborhood has a country feel yet is just minutes from I85. Make friends at the neighborhood pool and clubhouse. Easy commute to Greenville, Anderson and Easley.
Location
State SC
County Anderson
Area 054
Rooms
Basement None
Interior
Interior Features High Ceilings, Ceiling Fan(s), Ceiling Smooth, Granite Counters, Open Floorplan, Split Floor Plan, Pantry
Heating Natural Gas
Cooling Central Air, Electric
Flooring Carpet, Ceramic Tile, Wood
Fireplaces Number 1
Fireplaces Type Gas Log
Fireplace Yes
Appliance Dishwasher, Disposal, Dryer, Washer, Gas Oven, Microwave, Gas Water Heater
Laundry 1st Floor, Laundry Closet, Electric Dryer Hookup, Laundry Room
Exterior
Garage Attached, Paved, Garage Door Opener, Side/Rear Entry
Garage Spaces 2.0
Community Features Pool
Utilities Available Underground Utilities, Cable Available
Roof Type Architectural
Garage Yes
Building
Lot Description 1 - 2 Acres, Cul-De-Sac
Story 1
Foundation Slab
Sewer Septic Tank
Water Public, Powdersville
Architectural Style Traditional
Schools
Elementary Schools Spearman
Middle Schools Wren
High Schools Wren
Others
HOA Fee Include Pool, Street Lights, By-Laws, Restrictive Covenants
Read Less Info
Want to know what your home might be worth? Contact us for a FREE valuation!

Our team is ready to help you sell your home for the highest possible price ASAP
Bought with Non MLS
Get More Information







