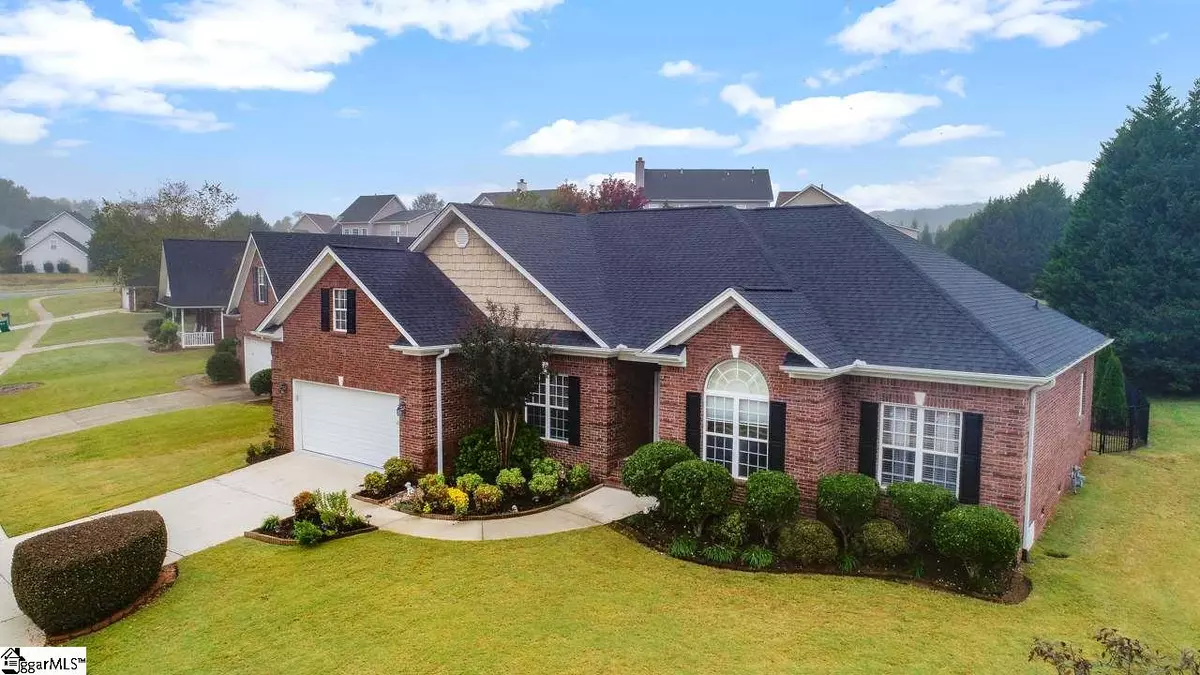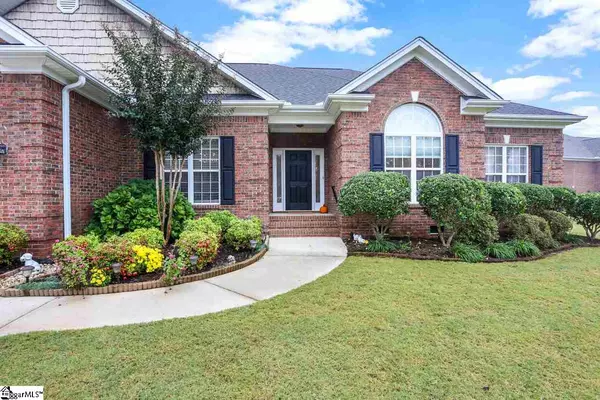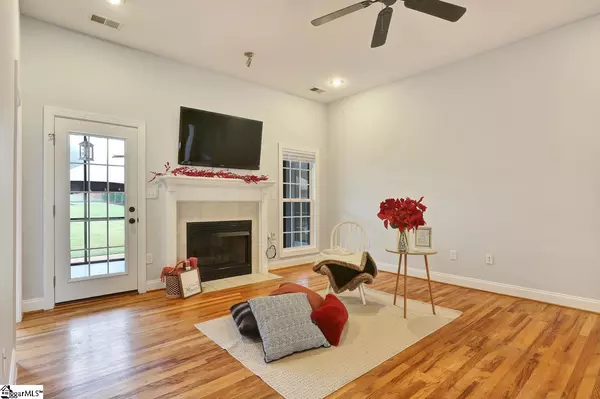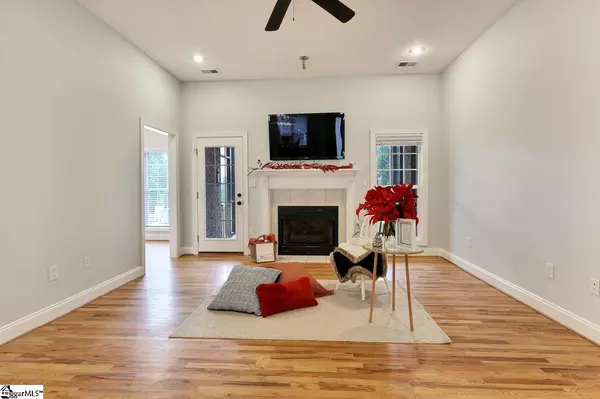$280,000
$299,900
6.6%For more information regarding the value of a property, please contact us for a free consultation.
4 Beds
3 Baths
2,427 SqFt
SOLD DATE : 12/29/2020
Key Details
Sold Price $280,000
Property Type Single Family Home
Sub Type Single Family Residence
Listing Status Sold
Purchase Type For Sale
Square Footage 2,427 sqft
Price per Sqft $115
Subdivision Sweetwater Hills
MLS Listing ID 1429626
Sold Date 12/29/20
Style Ranch, Traditional
Bedrooms 4
Full Baths 3
HOA Fees $29/ann
HOA Y/N yes
Year Built 2004
Annual Tax Amount $1,456
Lot Size 0.310 Acres
Lot Dimensions 170 x 42 x 195 x 97
Property Description
SUCH a Beautiful HOUSE! This incredible one story 4-bedroom / 3-bath home custom built brick home with lots of natural light. You will love the large kitchen with lots of cabinets, pantry, breakfast bar, and separate breakfast area. Dining room has columns, chair rail and crown molding with trey ceiling. Family room includes gas fireplace and custom mantel. Spacious master bedroom has crown molding and trey ceiling. Master bath has double vanity, separate shower, jetted tub and huge walk-in closet. Bedroom off kitchen has a walk-in closet and full bathroom. Great sprinkling system and beautiful aluminum fence throughout the backyard. Relax in the summer with the swimming pool and fitness center that is within a one minute walking distance. Award winning school district, with convenience of I-85 and I-26.
Location
State SC
County Spartanburg
Area 033
Rooms
Basement None
Interior
Interior Features High Ceilings, Tray Ceiling(s), Walk-In Closet(s), Countertops – Quartz
Heating Forced Air, Natural Gas
Cooling Central Air
Flooring Carpet, Ceramic Tile, Hwd/Pine Flr Under Carpet, Laminate
Fireplaces Number 1
Fireplaces Type Gas Starter
Fireplace Yes
Appliance Cooktop, Dishwasher, Refrigerator, Electric Cooktop, Microwave, Electric Water Heater
Laundry 1st Floor, Walk-in, Laundry Room
Exterior
Parking Features Attached, Paved, Garage Door Opener
Garage Spaces 2.0
Community Features Sidewalks
Utilities Available Underground Utilities
Roof Type Composition
Garage Yes
Building
Lot Description 1/2 Acre or Less, Sidewalk
Story 1
Foundation Crawl Space
Sewer Public Sewer
Water Public, SJWD
Architectural Style Ranch, Traditional
Schools
Elementary Schools River Ridge
Middle Schools Florence Chapel
High Schools James F. Byrnes
Others
HOA Fee Include Pool, Recreation Facilities, Street Lights
Read Less Info
Want to know what your home might be worth? Contact us for a FREE valuation!

Our team is ready to help you sell your home for the highest possible price ASAP
Bought with Non MLS






