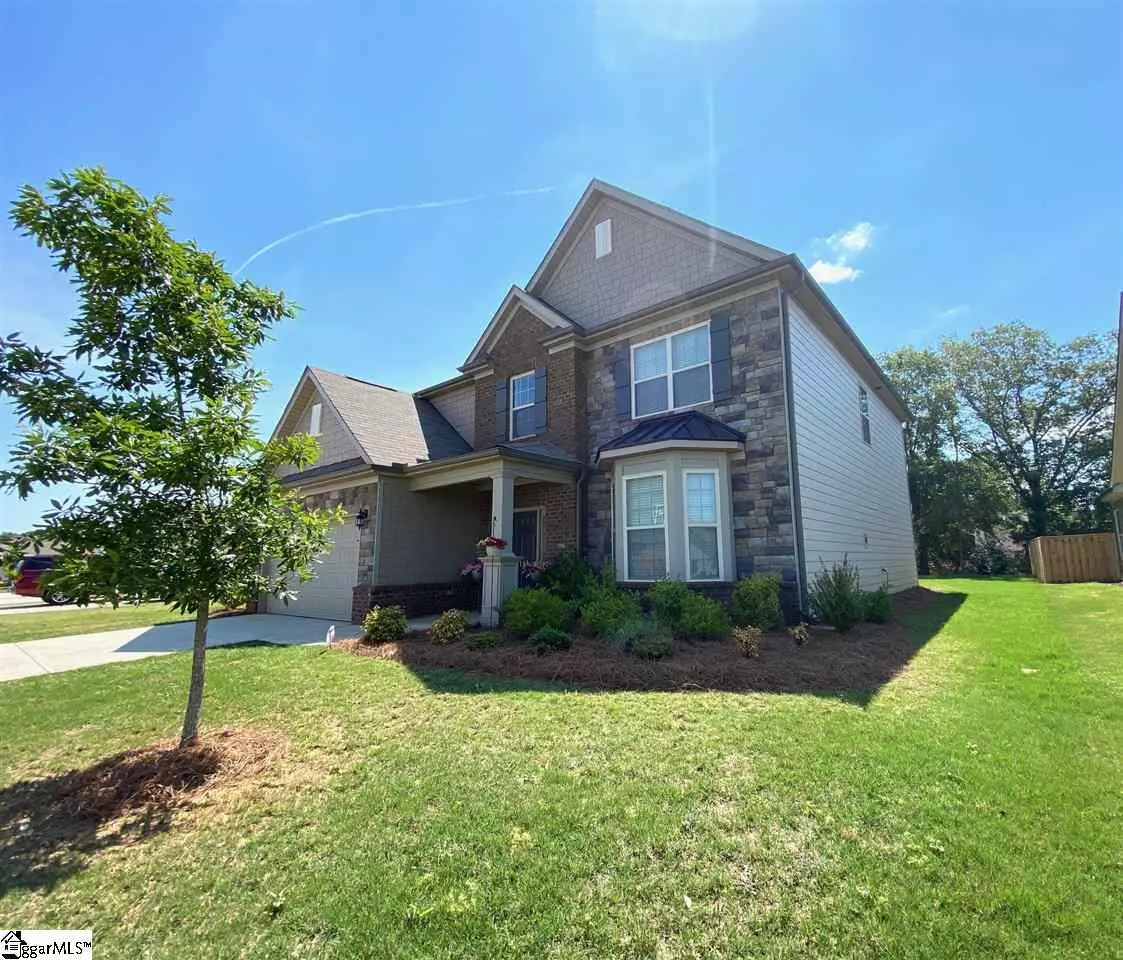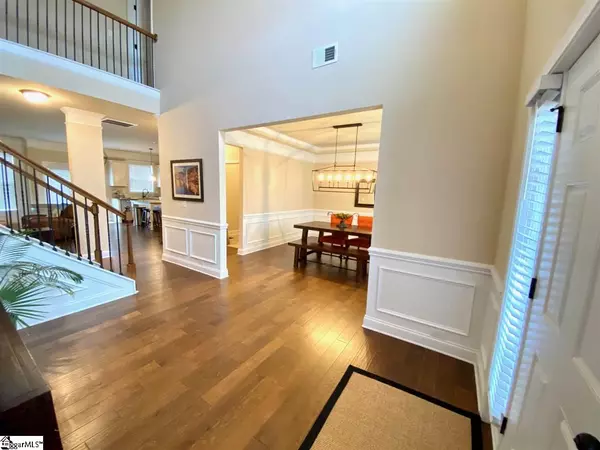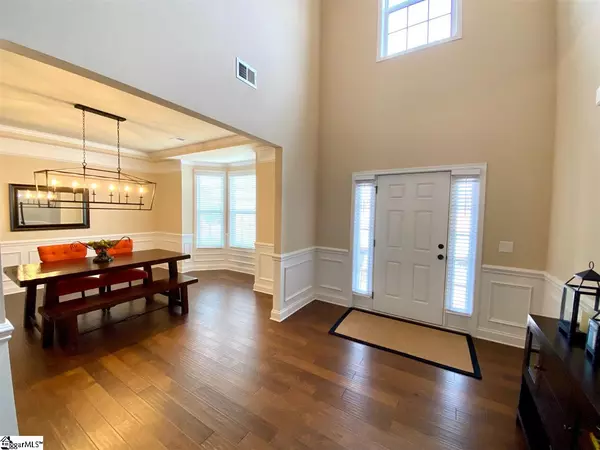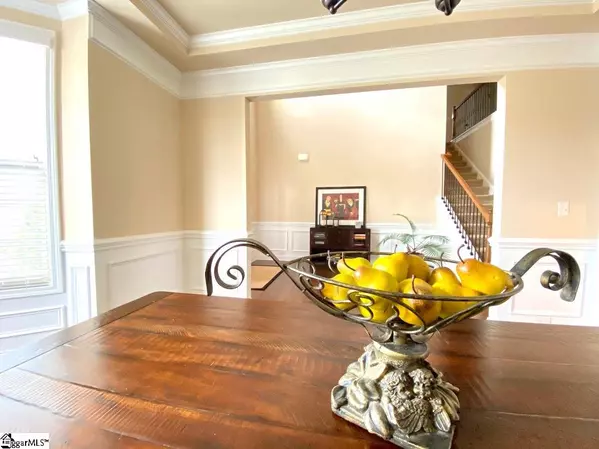$314,000
$324,990
3.4%For more information regarding the value of a property, please contact us for a free consultation.
4 Beds
3 Baths
5,888 SqFt
SOLD DATE : 12/21/2020
Key Details
Sold Price $314,000
Property Type Single Family Home
Sub Type Single Family Residence
Listing Status Sold
Purchase Type For Sale
Approx. Sqft 2800-2999
Square Footage 5,888 sqft
Price per Sqft $53
Subdivision Rainwater
MLS Listing ID 1429961
Sold Date 12/21/20
Style Traditional
Bedrooms 4
Full Baths 3
HOA Fees $32/ann
HOA Y/N yes
Annual Tax Amount $1,700
Lot Size 8,450 Sqft
Lot Dimensions 65 x 130
Property Sub-Type Single Family Residence
Property Description
Welcome to your new home! This home offers all the amenities you will need for modern life in a timeless design. The home has 4/5 Bedrooms 3 Baths. Entering you will immediately feel the WOW of this OPEN FLOOR PLAN and grand TWO-STORY ENTRY. From the Dining Room with tray ceiling to the Iron Rail Staircase, and Hardwoods throughout the most of the main level, this home has it all. Beautiful Kitchen Cabinets, Fabulous oversized Island designed for entertaining, Lots of GRANITE counter space, stainless steel appliances including a 5-burner gas range, large walk-in pantry, and recessed lights, make this the kitchen of your dreams. This impressive home offers wainscoting, crown molding, and wide plank flooring throughout the main living areas. The 4th bedroom is located on the main level, as well as a full bath. Upstairs is an INCREDIBLE MASTER SUITE, with an exquisite master bath with tile standing shower, large garden tub, and walk in closet. Two other bedrooms and a BONUS ROOM/MEDIA room everyone will love, finish off the upstairs level. Don't miss out on this amazing home. Media room can be used as 5th bedroom! The quiet backyard backs up to a row of beautiful mature trees giving a wooded feel. 2 miles from 85 ,easy access to BMW and GSP Airport and in the Booming area midway between Downtown Greenville and Downtown Spartanburg. Make this your home today!!
Location
State SC
County Spartanburg
Area 033
Rooms
Basement None
Interior
Interior Features Ceiling Cathedral/Vaulted, Walk-In Closet(s), Pantry
Heating Electric
Cooling Central Air
Flooring Carpet, Ceramic Tile, Wood, Vinyl
Fireplaces Number 1
Fireplaces Type Gas Log
Fireplace Yes
Appliance Dishwasher, Disposal, Free-Standing Gas Range, Refrigerator, Microwave, Gas Water Heater
Laundry 1st Floor, Walk-in
Exterior
Parking Features Attached, Paved, Covered
Garage Spaces 2.0
Community Features Clubhouse, Pool
Utilities Available Cable Available
Roof Type Composition
Garage Yes
Building
Lot Description 1/2 Acre or Less, Few Trees
Story 2
Foundation Slab
Sewer Public Sewer
Water Public
Architectural Style Traditional
Schools
Elementary Schools River Ridge
Middle Schools Florence Chapel
High Schools James F. Byrnes
Others
HOA Fee Include None
Read Less Info
Want to know what your home might be worth? Contact us for a FREE valuation!

Our team is ready to help you sell your home for the highest possible price ASAP
Bought with Accelerate Real Estate






