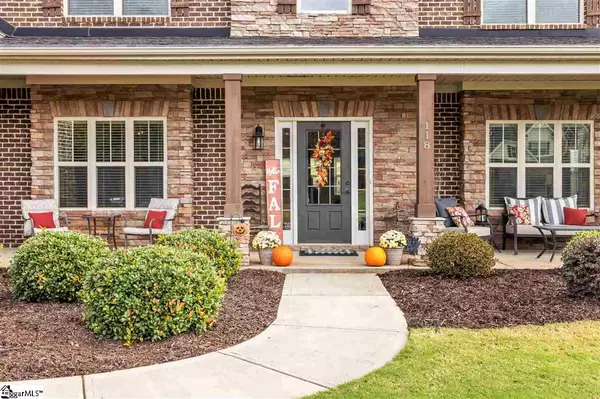$548,000
$549,670
0.3%For more information regarding the value of a property, please contact us for a free consultation.
5 Beds
5 Baths
4,892 SqFt
SOLD DATE : 12/29/2020
Key Details
Sold Price $548,000
Property Type Single Family Home
Sub Type Single Family Residence
Listing Status Sold
Purchase Type For Sale
Square Footage 4,892 sqft
Price per Sqft $112
Subdivision Liberty Plantation
MLS Listing ID 1430583
Sold Date 12/29/20
Style Traditional, Craftsman
Bedrooms 5
Full Baths 4
Half Baths 1
HOA Fees $32/ann
HOA Y/N yes
Year Built 2013
Annual Tax Amount $2,097
Lot Size 1.010 Acres
Property Description
Welcome to 118 Constitution Avenue, nestled in a cul de sac in Liberty Plantation--with over 4800 square feet, a 3 car attached garage and more than a full acre lot, you'll have all the space you need inside & out! You're greeted by a long covered porch and welcomed into a 2 story foyer. Formal dining with tray ceiling & formal living with coffered ceiling flank the entry. Overlooking the backyard is the great room, open to large breakfast area and kitchen, with built-ins surrounding gas igniter, wood burning fireplace, 10' ceilings, and large bay window. Eat-in kitchen with island, granite countertops, matching stainless steel appliances, and walk-in pantry (2018 dishwasher & 2019 built in microwave). Acre+ lot with thoughtful landscaping, cleared space, and full yard, 8 zone sprinkler system. Backyard features a large, fenced patio connecting pool & fire pit. 20x40 salt system pool with 10' deep end and granite diving rock, completed in 2014 with LED lighting and 2020 pump. Main level office and guest suite. Spacious owner suite on 2nd floor with tray ceiling, sitting area, double sided gas log fireplace, two separate bathroom vanities, oversized drop-in bathtub, separate shower, and massive master closet that can double as walk-in storage. Three additional upstairs bedrooms have ensuite or Jack n' Jill bathrooms. Large media/bonus room also on this floor. Subtle, yet game changing, features include structured wiring panel/media and ethernet hub in media closet & HVAC return vents in every room, for efficient circulation and temperature management. This home will check all of your boxes! Schedule your appointment today!
Location
State SC
County Anderson
Area 055
Rooms
Basement None
Interior
Interior Features 2 Story Foyer, Bookcases, High Ceilings, Ceiling Fan(s), Ceiling Smooth, Tray Ceiling(s), Granite Counters, Open Floorplan, Tub Garden, Walk-In Closet(s), Coffered Ceiling(s), Pantry
Heating Forced Air, Multi-Units, Natural Gas
Cooling Central Air, Electric
Flooring Carpet, Ceramic Tile, Wood
Fireplaces Number 2
Fireplaces Type Gas Log, Gas Starter, Wood Burning, See Through
Fireplace Yes
Appliance Dishwasher, Disposal, Free-Standing Gas Range, Double Oven, Microwave, Electric Water Heater
Laundry 2nd Floor, Walk-in, Electric Dryer Hookup, Laundry Room
Exterior
Parking Features Attached, Parking Pad, Paved, Garage Door Opener, Key Pad Entry
Garage Spaces 3.0
Pool In Ground
Community Features Street Lights
Roof Type Architectural
Garage Yes
Building
Lot Description 1 - 2 Acres, Sloped, Few Trees, Sprklr In Grnd-Full Yard
Story 2
Foundation Slab
Sewer Septic Tank
Water Public
Architectural Style Traditional, Craftsman
Schools
Elementary Schools Mount Lebanon Elementary
Middle Schools Riverside
High Schools Pendleton
Others
HOA Fee Include None
Read Less Info
Want to know what your home might be worth? Contact us for a FREE valuation!

Our team is ready to help you sell your home for the highest possible price ASAP
Bought with JW Martin Real Estate






