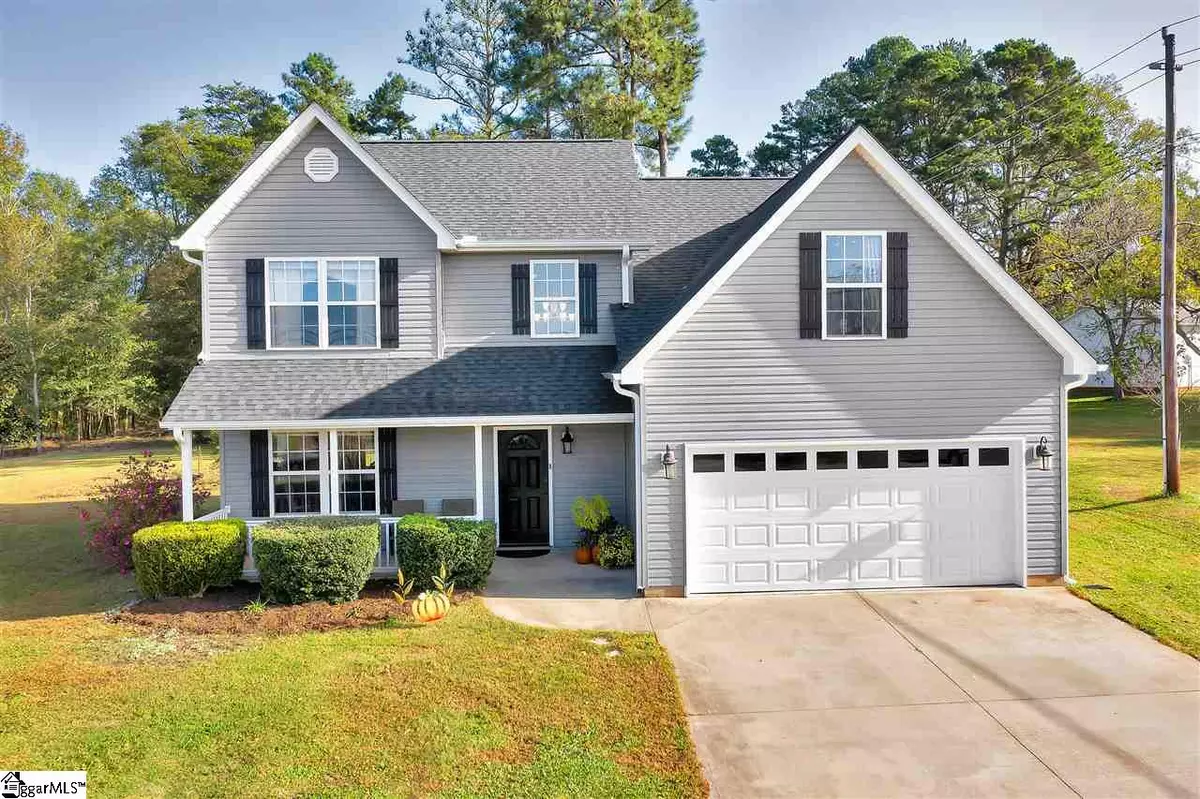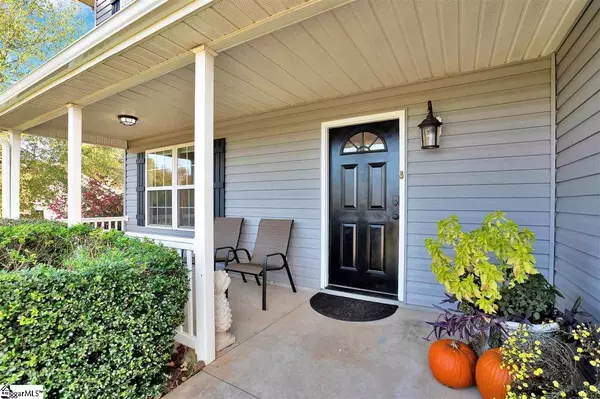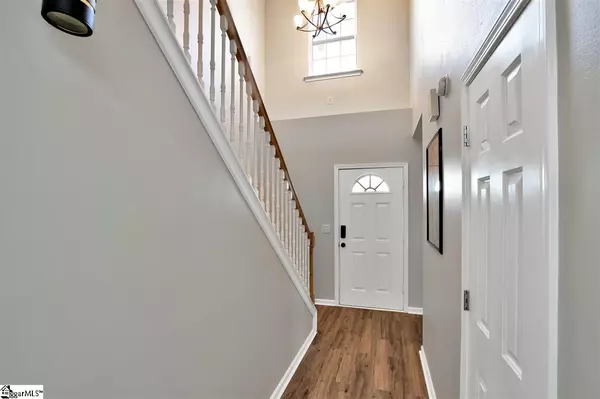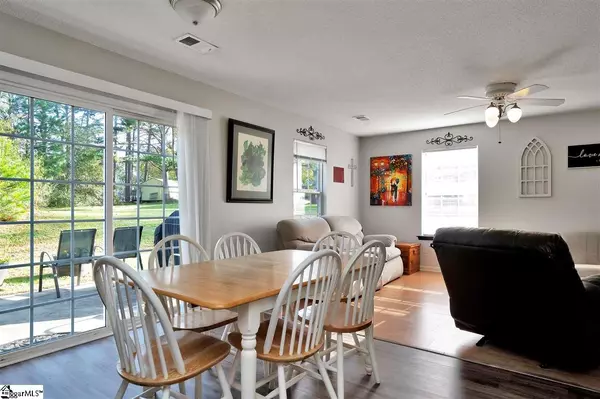$249,500
$249,500
For more information regarding the value of a property, please contact us for a free consultation.
5 Beds
3 Baths
2,305 SqFt
SOLD DATE : 12/30/2020
Key Details
Sold Price $249,500
Property Type Single Family Home
Sub Type Single Family Residence
Listing Status Sold
Purchase Type For Sale
Approx. Sqft 2200-2399
Square Footage 2,305 sqft
Price per Sqft $108
Subdivision Jordan Springs
MLS Listing ID 1431068
Sold Date 12/30/20
Style Traditional
Bedrooms 5
Full Baths 2
Half Baths 1
HOA Y/N no
Year Built 2004
Annual Tax Amount $1,064
Lot Size 0.770 Acres
Property Sub-Type Single Family Residence
Property Description
Don't miss out on this Lovely maintained 5 bedrooms and 2.5 baths home! The 5th bedroom could also be used as a bonus room. This home is located on a .77 acre lot and is in District 5 award-winning schools. You would love having NO HOA and being convenient on the interstate. You can be in Spartanburg, Greer, or Greenville in no time at all. As you come up to the beautiful front porch you will instantly notice the new siding, Roof, Screens, Shutters, and Garage door. As you enter the home you will also notice the new vinyl plank flooring and to the left of the foyer is either a room perfect for a music room or office. Next is a large dining room. The kitchen is spacious with plenty of cabinets for all your storage needs, and the breakfast area overlooks the patio and very private backyard. The family room is open and very cozy to this all. Upstairs the Master bedroom has a vaulted ceiling with a ceiling fan. The master bath has double sinks, walk-in closet, and a tub/shower combination. The other bedrooms are very spacious with nice size closets and a full bath that services these bedrooms that have a large vanity, tub/shower combination. Back downstairs you also have a half bath and a spacious laundry room off from the kitchen. Outback has an Outbuilding for your storage needs and a fenced area for your doggies. Don't delay! Call today for your showing.
Location
State SC
County Spartanburg
Area 024
Rooms
Basement None
Interior
Interior Features 2 Story Foyer, Ceiling Fan(s), Walk-In Closet(s), Laminate Counters
Heating Electric
Cooling Electric
Flooring Carpet, Vinyl
Fireplaces Type None
Fireplace Yes
Appliance Dishwasher, Disposal, Electric Oven, Microwave, Electric Water Heater
Laundry 1st Floor, Laundry Room
Exterior
Parking Features Attached, Paved
Garage Spaces 2.0
Community Features None
Roof Type Composition
Garage Yes
Building
Lot Description 1/2 Acre or Less
Story 2
Foundation Slab
Sewer Septic Tank
Water Public, SJWD
Architectural Style Traditional
Schools
Elementary Schools River Ridge
Middle Schools Dr Hill
High Schools James F. Byrnes
Others
HOA Fee Include None
Acceptable Financing USDA Loan
Listing Terms USDA Loan
Read Less Info
Want to know what your home might be worth? Contact us for a FREE valuation!

Our team is ready to help you sell your home for the highest possible price ASAP
Bought with Keller Williams Realty






