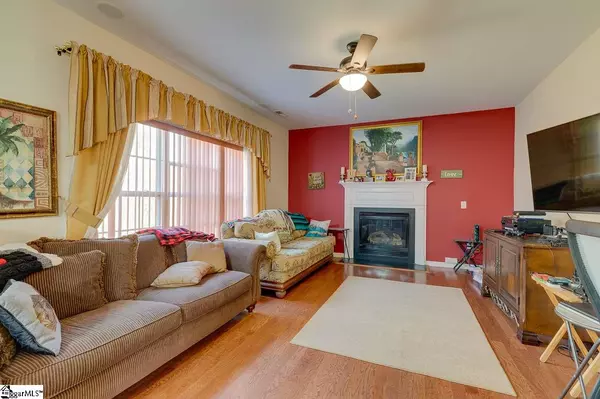$295,000
$315,000
6.3%For more information regarding the value of a property, please contact us for a free consultation.
5 Beds
4 Baths
3,132 SqFt
SOLD DATE : 12/29/2020
Key Details
Sold Price $295,000
Property Type Single Family Home
Sub Type Single Family Residence
Listing Status Sold
Purchase Type For Sale
Square Footage 3,132 sqft
Price per Sqft $94
Subdivision Sweetwater Hills
MLS Listing ID 1431757
Sold Date 12/29/20
Style Traditional
Bedrooms 5
Full Baths 3
Half Baths 1
HOA Fees $29/ann
HOA Y/N yes
Year Built 2007
Annual Tax Amount $1,530
Lot Size 9,583 Sqft
Property Description
Welcome Home! 807 Bayshore Lane is a 5 bed/3.5 bath home featuring a FULLY finished walkout basement. This amazing basement allows for a totally separate living space-perfect for a mother in law suite, college student who is back home, home office, homeschool area, teen hangout or second master bedroom suite. The possibilities are endless! This home is in the family friendly neighborhood of Sweetwater Hills where you will find sidewalks and lighting, plus a pool and gym area! The sunny two-story foyer welcomes you inside. To the left you will find the dining room (the current owners are using as a playroom) with a walkthrough to the kitchen. The walkthrough provides access to the giant pantry as well-making it super convenient to both the dining room and the kitchen. The kitchen boasts a full appliance package that will convey with the home, plenty of countertop space and lots of cabinets as well. The kitchen is open to the living room area making entertaining family and friends a breeze! There is also access off the kitchen/living room area to the large, covered deck that overlooks the private, fully fenced backyard. Rounding out the downstairs is a half bath. Upstairs you will find the master bedroom with trey ceiling and ensuite bath with double sinks, large soaking tub, separate shower, and water closet. The master also features a large walk in closet! There are three additional bedrooms upstairs-two with large walk in closets. These three bedrooms share a spacious hall bath. The lower floor is the best kept secret in this home! The sellers finished the basement to make it a flexible space that suites all your needs. On this lower level you will find a full kitchen, full bath, living area and master bedroom-complete with French doors leading in! The master has a giant walk in closet too! This lower level has a separate access that leads out to a large patio and into the yard. Other updates include a NEST system and new flooring throughout. Location. Space. Flexibility. This house all of that and more! All that is missing is you!
Location
State SC
County Spartanburg
Area 033
Rooms
Basement Finished, Full, Walk-Out Access, Interior Entry
Interior
Interior Features 2 Story Foyer, High Ceilings, Ceiling Fan(s), Ceiling Cathedral/Vaulted, Ceiling Smooth, Tray Ceiling(s), Open Floorplan, Tub Garden, Walk-In Closet(s), Laminate Counters, Dual Master Bedrooms, Pantry
Heating Electric
Cooling Electric
Flooring Carpet, Wood, Hwd/Pine Flr Under Carpet
Fireplaces Number 1
Fireplaces Type Gas Log
Fireplace Yes
Appliance Cooktop, Dishwasher, Disposal, Dryer, Refrigerator, Washer, Electric Cooktop, Electric Oven, Electric Water Heater
Laundry 2nd Floor, Walk-in, Laundry Room
Exterior
Parking Features Attached, Paved, Garage Door Opener, Key Pad Entry
Garage Spaces 2.0
Fence Fenced
Community Features Street Lights, Pool, Sidewalks
Utilities Available Cable Available
Roof Type Architectural
Garage Yes
Building
Lot Description 1/2 Acre or Less, Sidewalk, Sloped, Few Trees, Sprklr In Grnd-Full Yard
Story 2
Foundation Basement
Sewer Public Sewer
Water Public
Architectural Style Traditional
Schools
Elementary Schools River Ridge
Middle Schools Berry Shoals Intermediate
High Schools James F. Byrnes
Others
HOA Fee Include None
Read Less Info
Want to know what your home might be worth? Contact us for a FREE valuation!

Our team is ready to help you sell your home for the highest possible price ASAP
Bought with Non MLS






