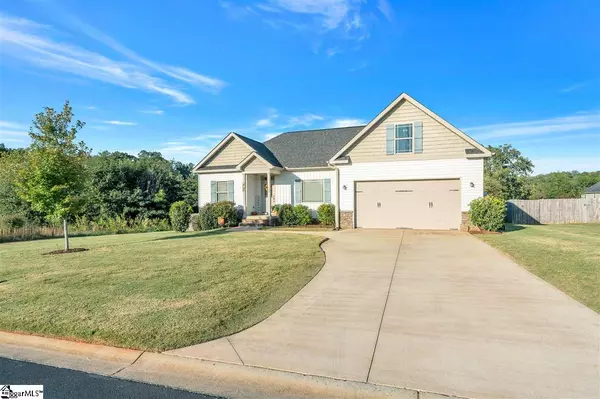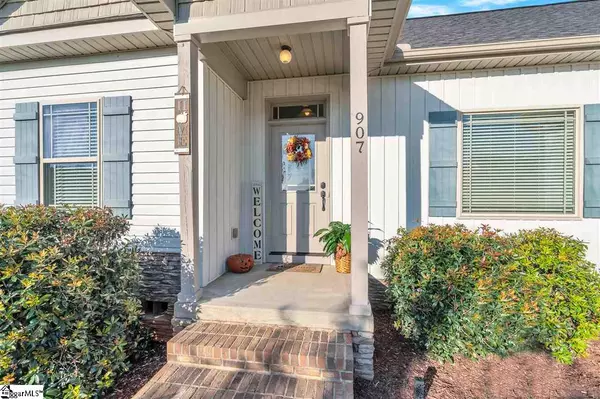$206,000
$200,000
3.0%For more information regarding the value of a property, please contact us for a free consultation.
3 Beds
2 Baths
1,751 SqFt
SOLD DATE : 12/16/2020
Key Details
Sold Price $206,000
Property Type Single Family Home
Sub Type Single Family Residence
Listing Status Sold
Purchase Type For Sale
Square Footage 1,751 sqft
Price per Sqft $117
Subdivision Other
MLS Listing ID 1429237
Sold Date 12/16/20
Style Ranch
Bedrooms 3
Full Baths 2
HOA Fees $13/ann
HOA Y/N yes
Year Built 2013
Annual Tax Amount $1,127
Lot Size 0.520 Acres
Property Description
Ranch style home with bonus room above the garage, on just over half an acre. Custom home built in 2013 this home is filled with details and upgrades you will love! Vaulted great room is spacious and features a stacked rough ledge stone corner fireplace. Eat in kitchen comes complete with a pantry and detailed cabinetry with SS appliances plus a convenient breakfast bar. Split bedroom plan offers privacy for the family. Second and third bedrooms share a full bath. Master offers a trey ceiling and a well appointed master bath with a separate shower, garden tub, and double vanities. Bonus room over the garage is a great space for you to make it your own. Front load two car garage with the carriage style door offers charm and character to the front of the house where you'll find detailed landscaping and a sodded front yard. Wooden privacy fence make the large deck and brand new patio make the back yard the perfect for grilling and entertaining friends. New luxury vinyl flooring installed in 2019, patio installed Spring 2020 and new roof in 2020. It's all here in this new home waiting for you to make it your own!
Location
State SC
County Spartanburg
Area 033
Rooms
Basement None
Interior
Interior Features High Ceilings, Ceiling Fan(s), Ceiling Cathedral/Vaulted, Ceiling Smooth, Tub Garden, Walk-In Closet(s), Countertops-Other, Split Floor Plan
Heating Electric
Cooling Central Air, Electric
Flooring Carpet, Other
Fireplaces Number 1
Fireplaces Type Gas Log, Ventless
Fireplace Yes
Appliance Dishwasher, Disposal, Dryer, Refrigerator, Washer, Electric Oven, Range, Microwave, Electric Water Heater
Laundry 1st Floor, Laundry Closet
Exterior
Parking Features Attached, Paved, Garage Door Opener
Garage Spaces 2.0
Fence Fenced
Community Features Street Lights
Utilities Available Cable Available
Roof Type Architectural
Garage Yes
Building
Lot Description 1/2 - Acre, Few Trees
Story 1
Foundation Crawl Space
Sewer Septic Tank
Water Public, SJWD
Architectural Style Ranch
Schools
Elementary Schools Duncan
Middle Schools Other
High Schools James F. Byrnes
Others
HOA Fee Include None
Read Less Info
Want to know what your home might be worth? Contact us for a FREE valuation!

Our team is ready to help you sell your home for the highest possible price ASAP
Bought with Keller Williams Drive Office A






